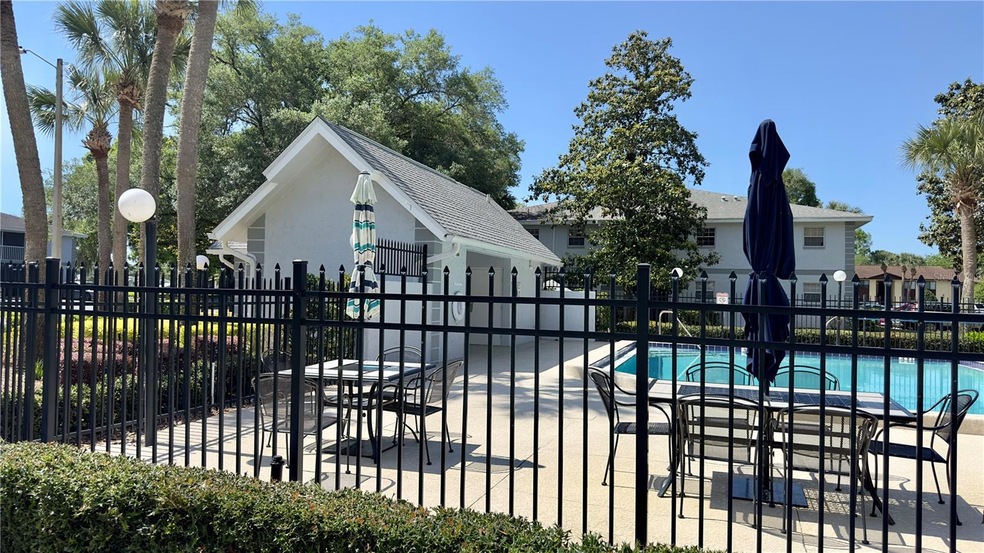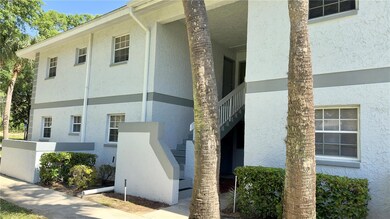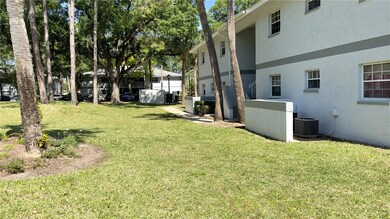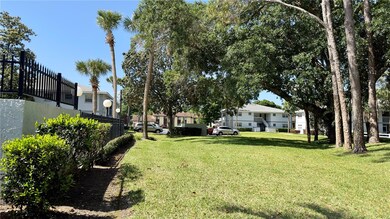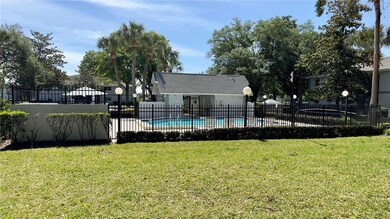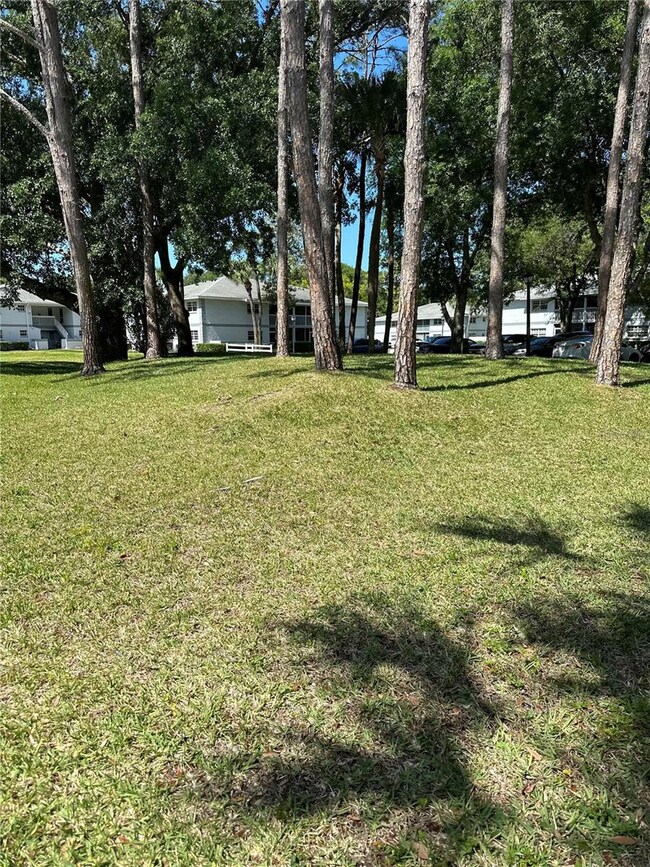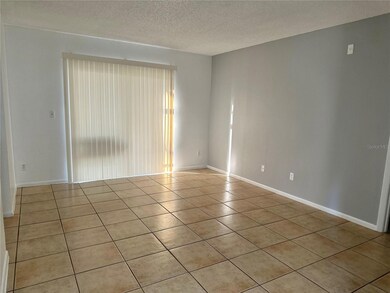
567 Midway Track Unit H103 Ocala, FL 34472
Silver Spring Shores NeighborhoodHighlights
- Community Pool
- Laundry closet
- Sliding Doors
- Eat-In Kitchen
- Tile Flooring
- Outdoor Storage
About This Home
As of June 2024Check out this 3 bedroom, 2 bathroom condo near Gator Joes, Eaton Beach, shopping, and more! Enjoy the convenience of condo living with a pool and no maintenance required. The HOA covers sewer, trash, water, and pool maintenance. With a split bedroom plan, new toilets and vanities in the bathrooms, and newer appliances and cabinets in the kitchen, this condo is move-in ready. Plus, the tile flooring and fresh paint make for easy maintenance. Don't miss out on this beautiful condo !$361/mth covers Roof, Paint, McCalls Pest Control [interior and exterior, Irrigation, Landscape,Water, Trash, Pool, Lights, parking lot maintenance, covenant enforcement, Assoc Mgmt., Assoc insurance.
Last Agent to Sell the Property
REAL ESTATE CONNECT LLC Brokerage Phone: 352-301-7653 License #3146873 Listed on: 04/29/2024
Last Buyer's Agent
REAL ESTATE CONNECT LLC Brokerage Phone: 352-301-7653 License #3146873 Listed on: 04/29/2024
Property Details
Home Type
- Condominium
Est. Annual Taxes
- $1,981
Year Built
- Built in 1984
Lot Details
- West Facing Home
- Irrigation
Home Design
- Slab Foundation
- Shingle Roof
- Concrete Siding
- Block Exterior
- Stucco
Interior Spaces
- 1,029 Sq Ft Home
- 1-Story Property
- Window Treatments
- Sliding Doors
- Combination Dining and Living Room
- Tile Flooring
- Laundry closet
Kitchen
- Eat-In Kitchen
- Range
- Microwave
- Dishwasher
Bedrooms and Bathrooms
- 3 Bedrooms
- Split Bedroom Floorplan
- 2 Full Bathrooms
Outdoor Features
- Exterior Lighting
- Outdoor Storage
Schools
- Greenway Elementary School
- Lake Weir Middle School
- Lake Weir High School
Utilities
- Central Heating and Cooling System
- Heat Pump System
- Underground Utilities
- Electric Water Heater
- Cable TV Available
Listing and Financial Details
- Visit Down Payment Resource Website
- Legal Lot and Block 103 / H
- Assessor Parcel Number 90498-08-103
Community Details
Overview
- Property has a Home Owners Association
- Association fees include pool, maintenance structure, ground maintenance, pest control, trash, water
- Vine Manager Association, Phone Number (352) 812-8086
- Visit Association Website
- Silver Downs Condo A M Subdivision
- The community has rules related to deed restrictions
Recreation
- Community Pool
Pet Policy
- Pets up to 15 lbs
- 1 Pet Allowed
Ownership History
Purchase Details
Home Financials for this Owner
Home Financials are based on the most recent Mortgage that was taken out on this home.Purchase Details
Home Financials for this Owner
Home Financials are based on the most recent Mortgage that was taken out on this home.Purchase Details
Home Financials for this Owner
Home Financials are based on the most recent Mortgage that was taken out on this home.Purchase Details
Home Financials for this Owner
Home Financials are based on the most recent Mortgage that was taken out on this home.Purchase Details
Purchase Details
Purchase Details
Home Financials for this Owner
Home Financials are based on the most recent Mortgage that was taken out on this home.Purchase Details
Similar Homes in Ocala, FL
Home Values in the Area
Average Home Value in this Area
Purchase History
| Date | Type | Sale Price | Title Company |
|---|---|---|---|
| Warranty Deed | $123,000 | None Listed On Document | |
| Warranty Deed | $93,000 | Signature T&E Services Llc | |
| Warranty Deed | $26,500 | 1St Quality Title Llc | |
| Warranty Deed | $26,500 | Ist Quality Title Llc | |
| Warranty Deed | $33,000 | 1St Quality Title Llc | |
| Deed In Lieu Of Foreclosure | $34,100 | None Available | |
| Warranty Deed | $31,000 | Attorney | |
| Warranty Deed | $33,000 | Attorney | |
| Public Action Common In Florida Clerks Tax Deed Or Tax Deeds Or Property Sold For Taxes | $40,300 | None Available |
Mortgage History
| Date | Status | Loan Amount | Loan Type |
|---|---|---|---|
| Previous Owner | $34,900 | New Conventional | |
| Previous Owner | $31,000 | Seller Take Back |
Property History
| Date | Event | Price | Change | Sq Ft Price |
|---|---|---|---|---|
| 06/04/2024 06/04/24 | Sold | $123,000 | -3.0% | $120 / Sq Ft |
| 05/01/2024 05/01/24 | Pending | -- | -- | -- |
| 04/29/2024 04/29/24 | For Sale | $126,800 | +36.3% | $123 / Sq Ft |
| 11/19/2021 11/19/21 | Sold | $93,000 | -6.9% | $90 / Sq Ft |
| 11/02/2021 11/02/21 | Pending | -- | -- | -- |
| 10/30/2021 10/30/21 | For Sale | $99,900 | +88.5% | $97 / Sq Ft |
| 07/17/2017 07/17/17 | Sold | $53,000 | -11.7% | $52 / Sq Ft |
| 06/20/2017 06/20/17 | Pending | -- | -- | -- |
| 06/07/2017 06/07/17 | For Sale | $60,000 | +81.8% | $58 / Sq Ft |
| 06/24/2015 06/24/15 | Sold | $33,000 | -23.1% | $32 / Sq Ft |
| 05/13/2015 05/13/15 | Pending | -- | -- | -- |
| 01/16/2015 01/16/15 | For Sale | $42,900 | -- | $42 / Sq Ft |
Tax History Compared to Growth
Tax History
| Year | Tax Paid | Tax Assessment Tax Assessment Total Assessment is a certain percentage of the fair market value that is determined by local assessors to be the total taxable value of land and additions on the property. | Land | Improvement |
|---|---|---|---|---|
| 2023 | $2,064 | $85,984 | $0 | $0 |
| 2022 | $1,793 | $78,167 | $30,000 | $48,167 |
| 2021 | $1,367 | $63,349 | $20,000 | $43,349 |
| 2020 | $1,216 | $48,709 | $10,000 | $38,709 |
| 2019 | $1,114 | $40,254 | $2,593 | $37,661 |
| 2018 | $1,048 | $38,424 | $2,593 | $35,831 |
| 2017 | $965 | $33,993 | $2,592 | $31,401 |
| 2016 | $926 | $32,675 | $0 | $0 |
| 2015 | $877 | $30,022 | $0 | $0 |
| 2014 | $886 | $31,871 | $0 | $0 |
Agents Affiliated with this Home
-

Seller's Agent in 2024
Fatima Luzuriaga
REAL ESTATE CONNECT LLC
(352) 361-3615
33 in this area
151 Total Sales
-
J
Seller Co-Listing Agent in 2024
Jamie Pozo
REAL ESTATE CONNECT LLC
(352) 301-7653
20 in this area
73 Total Sales
-

Seller's Agent in 2021
Marie Evans
RE/MAX
(352) 425-3387
95 in this area
216 Total Sales
-

Buyer's Agent in 2021
Escarlin Mancia
ENGEL & VOLKERS OCALA
(352) 812-0645
33 in this area
89 Total Sales
-

Seller's Agent in 2017
Ron & Dawn Padot
HOMERUN REALTY
(352) 209-0005
11 in this area
115 Total Sales
-

Seller's Agent in 2015
Donna Knox
RE/MAX FOXFIRE - HWY 40
(352) 216-5495
14 in this area
130 Total Sales
Map
Source: Stellar MLS
MLS Number: OM676680
APN: 90498-08-103
- 8208 Fairways Cir Unit B101
- 567 Midway Track Unit H102
- 563 Midway Track Unit K102
- 8178 Fairways Cir Unit 201
- 513 Fairways Ln Unit B
- 8132 Fairways Cir Unit R103
- 8128 Fairways Cir Unit R101
- 8134 Fairways Cir Unit R203
- 519 Fairways Cir Unit A
- 567 Silver Course Run
- 569 Silver Course Radial
- 563 Silver Course Radial
- 516 Bahia Cir Unit B
- 1 Diamond Cove Place
- 487 Midway Dr Unit B
- 706 Lake Diamond Ave
- 6 Diamond Cove Ct
- 481 Midway Dr Unit B
- 555 Silver Course Radial
- 548 Fairways Dr Unit B
