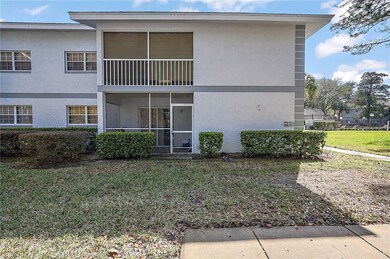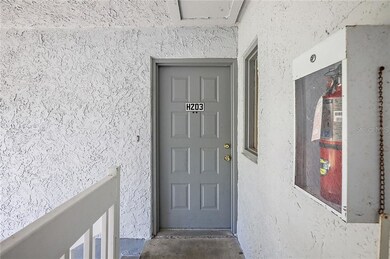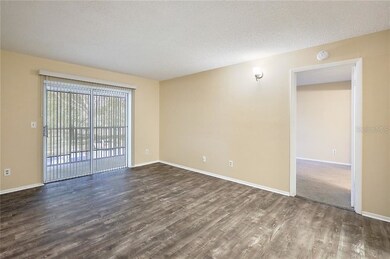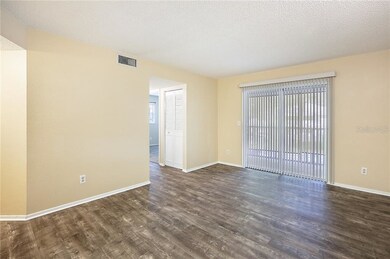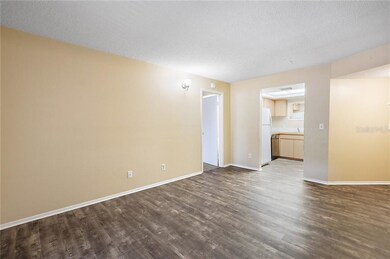
567 Midway Track Unit H203 Ocala, FL 34472
Silver Spring Shores NeighborhoodHighlights
- Gunite Pool
- Laundry closet
- Ceiling Fan
- Balcony
- Central Heating and Cooling System
- High Speed Internet
About This Home
As of July 2021ADORABLE, move-in ready 3bed/2bath upstairs condo in a great community. This affordable and desireable home has brand new vinyl flooring in the living room and wet areas, freshly touched up paint, and steam cleaned carpets ready for a new owner! Part of the Silver Downs community, the exterior maintenance is taken care of for you so there is no need to stress about outside repairs. You can spend your time enjoying the spacious master bedroom, relaxing on the cozy balcany overlooking the neighborhood, or lounge by the community pool and soak up the sun. This would also makes a great rental for an investor on a budget looking for a low maintenance investment. Come take a peek today and see why this one is PERFECT for YOU!
Last Agent to Sell the Property
YOUNG REAL ESTATE License #3300784 Listed on: 02/11/2021

Property Details
Home Type
- Condominium
Est. Annual Taxes
- $615
Year Built
- Built in 1984
Lot Details
- Northwest Facing Home
HOA Fees
- $310 Monthly HOA Fees
Parking
- Assigned Parking
Home Design
- Slab Foundation
- Shingle Roof
- Block Exterior
- Stucco
Interior Spaces
- 1,029 Sq Ft Home
- 1-Story Property
- Ceiling Fan
Kitchen
- Range
- Microwave
- Dishwasher
Flooring
- Carpet
- Vinyl
Bedrooms and Bathrooms
- 3 Bedrooms
- Split Bedroom Floorplan
- 2 Full Bathrooms
Laundry
- Laundry closet
- Dryer
Outdoor Features
- Gunite Pool
- Balcony
Utilities
- Central Heating and Cooling System
- Thermostat
- High Speed Internet
- Cable TV Available
Listing and Financial Details
- Down Payment Assistance Available
- Homestead Exemption
- Visit Down Payment Resource Website
- Legal Lot and Block H / 203
- Assessor Parcel Number 90498-08-203
Community Details
Overview
- Association fees include community pool, maintenance structure, ground maintenance, pool maintenance, trash, water
- Vine Management Of Ocala Association, Phone Number (352) 812-8086
- Visit Association Website
- Silver Downs Subdivision
Recreation
- Community Pool
Pet Policy
- Pet Size Limit
- 1 Pet Allowed
- Very small pets allowed
Ownership History
Purchase Details
Home Financials for this Owner
Home Financials are based on the most recent Mortgage that was taken out on this home.Purchase Details
Home Financials for this Owner
Home Financials are based on the most recent Mortgage that was taken out on this home.Similar Homes in Ocala, FL
Home Values in the Area
Average Home Value in this Area
Purchase History
| Date | Type | Sale Price | Title Company |
|---|---|---|---|
| Warranty Deed | $79,000 | Affiliated Title Of Central Fl | |
| Warranty Deed | $35,000 | Superior Title Ins Agency Ll |
Mortgage History
| Date | Status | Loan Amount | Loan Type |
|---|---|---|---|
| Closed | $55,300 | No Value Available | |
| Previous Owner | $33,250 | New Conventional |
Property History
| Date | Event | Price | Change | Sq Ft Price |
|---|---|---|---|---|
| 07/09/2021 07/09/21 | Sold | $79,000 | -1.3% | $77 / Sq Ft |
| 06/12/2021 06/12/21 | Pending | -- | -- | -- |
| 06/09/2021 06/09/21 | Price Changed | $80,000 | -5.9% | $78 / Sq Ft |
| 05/06/2021 05/06/21 | Price Changed | $85,000 | 0.0% | $83 / Sq Ft |
| 05/06/2021 05/06/21 | For Sale | $85,000 | +6.3% | $83 / Sq Ft |
| 02/25/2021 02/25/21 | Pending | -- | -- | -- |
| 02/11/2021 02/11/21 | For Sale | $80,000 | +128.6% | $78 / Sq Ft |
| 01/30/2017 01/30/17 | Sold | $35,000 | -31.4% | $34 / Sq Ft |
| 11/21/2016 11/21/16 | Pending | -- | -- | -- |
| 10/19/2016 10/19/16 | For Sale | $51,000 | -- | $50 / Sq Ft |
Tax History Compared to Growth
Tax History
| Year | Tax Paid | Tax Assessment Tax Assessment Total Assessment is a certain percentage of the fair market value that is determined by local assessors to be the total taxable value of land and additions on the property. | Land | Improvement |
|---|---|---|---|---|
| 2023 | $2,064 | $85,984 | $0 | $0 |
| 2022 | $1,793 | $78,167 | $30,000 | $48,167 |
| 2021 | $624 | $40,616 | $0 | $0 |
| 2020 | $615 | $40,055 | $0 | $0 |
| 2019 | $600 | $39,154 | $0 | $0 |
| 2018 | $572 | $38,424 | $2,593 | $35,831 |
| 2017 | $965 | $33,993 | $2,592 | $31,401 |
| 2016 | $926 | $32,675 | $0 | $0 |
| 2015 | $877 | $30,022 | $0 | $0 |
| 2014 | $869 | $30,448 | $0 | $0 |
Agents Affiliated with this Home
-
Timothy Mewbern

Seller's Agent in 2021
Timothy Mewbern
YOUNG REAL ESTATE
(352) 299-3449
16 in this area
69 Total Sales
-
Cesar Sarceno

Buyer's Agent in 2021
Cesar Sarceno
C & R ADVISORS REALTY INC
(786) 548-6653
2 in this area
16 Total Sales
-
Tracey Brown

Seller's Agent in 2017
Tracey Brown
BERKSHIRE HATHAWAY HS FLORIDA
(352) 208-2439
5 in this area
15 Total Sales
Map
Source: Stellar MLS
MLS Number: OM615208
APN: 90498-08-203
- 567 Midway Track Unit H102
- 563 Midway Track Unit K102
- 8232 Fairways Cir Unit D101
- 8234 Fairways Cir Unit D201
- 8228 Fairways Cir Unit C103
- 8243 Fairways Cir Unit E202
- 8241 Fairways Cir Unit E102
- 8210 Fairways Cir Unit B201
- 8200 Fairways Cir Unit B102
- 8208 Fairways Cir Unit B101
- 505 Fairways Ln Unit B
- 501 Fairways Ln Unit A
- 519 Fairways Cir Unit A
- 504 Silver Course Unit A
- 8178 Fairways Cir Unit 201
- 512 Bahia Cir Unit 512B
- 516 Bahia Cir Unit B
- 567 Silver Course Run
- 0 N A Unit MFRO6270735
- 8142 Fairways Cir Unit S204

