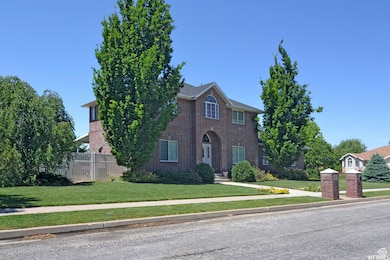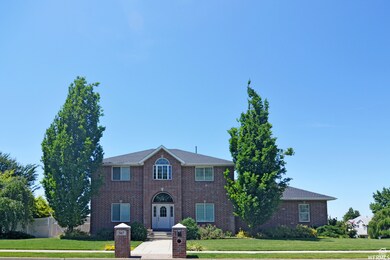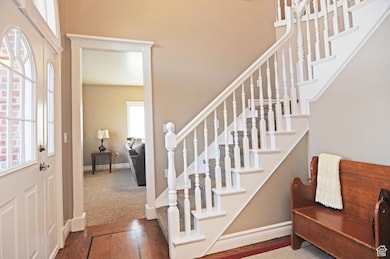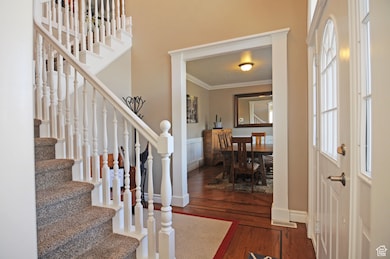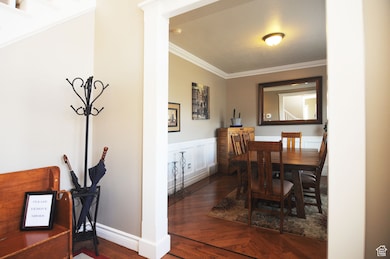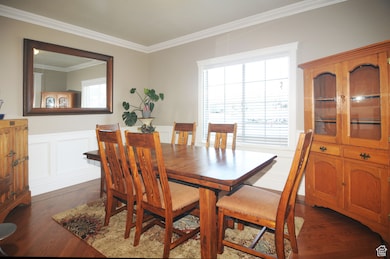
567 N 1400 E Layton, UT 84040
Estimated payment $4,338/month
Highlights
- Lake View
- Vaulted Ceiling
- Corner Lot
- Mature Trees
- Wood Flooring
- Great Room
About This Home
Welcome home to this beautiful all brick colonial style home in highly desirable East Layton neighborhood. This well maintained home features beautiful hardwood flooring, gas fireplace, 9 ft ceilings on the main level, custom moulding and custom window framing throughout. The home is wonderful for entertaining with a large great room, formal dining room and a walkout to the covered deck. The master bedroom has a beautiful garden tub, separate shower and large closet with shelving and built in drawers. The basement has a large family room and is a walkout basement. The garage is oversized at 26x26 and is super clean, and has a man door to the backyard. The backyard is newly fenced, and there are new grates over the window wells. There is a backyard storage shed. There are views of the mountains and lake, and super easy access to either highway 89 or I15. Shopping and golf course is nearby, as well as mountain hiking trails. Close to the new Layton Temple. Schedule your showing today! Home warranty included through April 2026. Buyer to verify all.
Last Listed By
Maryann Hunwick
Equity Real Estate (Select) License #6900489 Listed on: 02/08/2025
Home Details
Home Type
- Single Family
Est. Annual Taxes
- $3,438
Year Built
- Built in 2001
Lot Details
- 0.28 Acre Lot
- Partially Fenced Property
- Landscaped
- Corner Lot
- Mature Trees
- Property is zoned Single-Family
Parking
- 2 Car Attached Garage
Property Views
- Lake
- Mountain
Home Design
- Brick Exterior Construction
Interior Spaces
- 3,358 Sq Ft Home
- 3-Story Property
- Vaulted Ceiling
- Ceiling Fan
- Gas Log Fireplace
- Double Pane Windows
- Blinds
- Entrance Foyer
- Great Room
Kitchen
- Free-Standing Range
- Microwave
- Disposal
Flooring
- Wood
- Carpet
- Tile
Bedrooms and Bathrooms
- 5 Bedrooms
- Walk-In Closet
- Bathtub With Separate Shower Stall
Laundry
- Dryer
- Washer
Basement
- Basement Fills Entire Space Under The House
- Exterior Basement Entry
- Natural lighting in basement
Eco-Friendly Details
- Reclaimed Water Irrigation System
Outdoor Features
- Storage Shed
- Porch
Schools
- King Elementary School
- Central Davis Middle School
- Layton High School
Utilities
- Central Heating and Cooling System
- Natural Gas Connected
Community Details
- No Home Owners Association
- Forest Hills Subdivision
Listing and Financial Details
- Assessor Parcel Number 11-369-0055
Map
Home Values in the Area
Average Home Value in this Area
Tax History
| Year | Tax Paid | Tax Assessment Tax Assessment Total Assessment is a certain percentage of the fair market value that is determined by local assessors to be the total taxable value of land and additions on the property. | Land | Improvement |
|---|---|---|---|---|
| 2024 | $3,439 | $330,550 | $150,922 | $179,628 |
| 2023 | $3,417 | $583,000 | $198,773 | $384,227 |
| 2022 | $3,501 | $326,700 | $107,032 | $219,668 |
| 2021 | $3,315 | $461,000 | $163,552 | $297,448 |
| 2020 | $3,218 | $430,000 | $135,077 | $294,923 |
| 2019 | $3,111 | $409,000 | $120,089 | $288,911 |
| 2018 | $2,902 | $383,000 | $95,570 | $287,430 |
| 2016 | $2,710 | $187,770 | $49,864 | $137,906 |
| 2015 | $2,697 | $177,540 | $49,864 | $127,676 |
| 2014 | $2,725 | $183,753 | $49,864 | $133,889 |
| 2013 | -- | $162,051 | $38,173 | $123,878 |
Property History
| Date | Event | Price | Change | Sq Ft Price |
|---|---|---|---|---|
| 04/28/2025 04/28/25 | Pending | -- | -- | -- |
| 04/24/2025 04/24/25 | Price Changed | $725,000 | -2.4% | $216 / Sq Ft |
| 04/01/2025 04/01/25 | Price Changed | $742,600 | -2.0% | $221 / Sq Ft |
| 03/03/2025 03/03/25 | Price Changed | $757,600 | -3.8% | $226 / Sq Ft |
| 02/07/2025 02/07/25 | For Sale | $787,600 | -- | $235 / Sq Ft |
Purchase History
| Date | Type | Sale Price | Title Company |
|---|---|---|---|
| Warranty Deed | -- | First American Title | |
| Corporate Deed | -- | Bonneville Title Company Inc |
Mortgage History
| Date | Status | Loan Amount | Loan Type |
|---|---|---|---|
| Open | $80,000 | New Conventional | |
| Closed | $64,780 | Credit Line Revolving | |
| Open | $259,120 | Purchase Money Mortgage | |
| Previous Owner | $223,250 | No Value Available |
Similar Homes in the area
Source: UtahRealEstate.com
MLS Number: 2063502
APN: 11-369-0055
- 392 N 1500 E
- 1379 E Snowcreek Dr
- 1261 E Hillsden Rd
- 499 N Peacefield Dr
- 900 Ash Dr
- 1330 E 850 N
- 1450 E Gordon Ave
- 1064 N Nayon St Unit L
- 1064 N Nayon St Unit 9-A
- 1088 N Nayon Dr Unit B
- 1088 N Nayon St Unit F
- 1188 E 300 N
- 508 N Adamswood Rd
- 1174 Cherrywood Dr
- 901 E 775 N
- 953 N 850 E Unit 229
- 801 E 900 N
- 1148 N 1875 E Unit 2
- 728 Kirk St
- 967 E 1150 N

