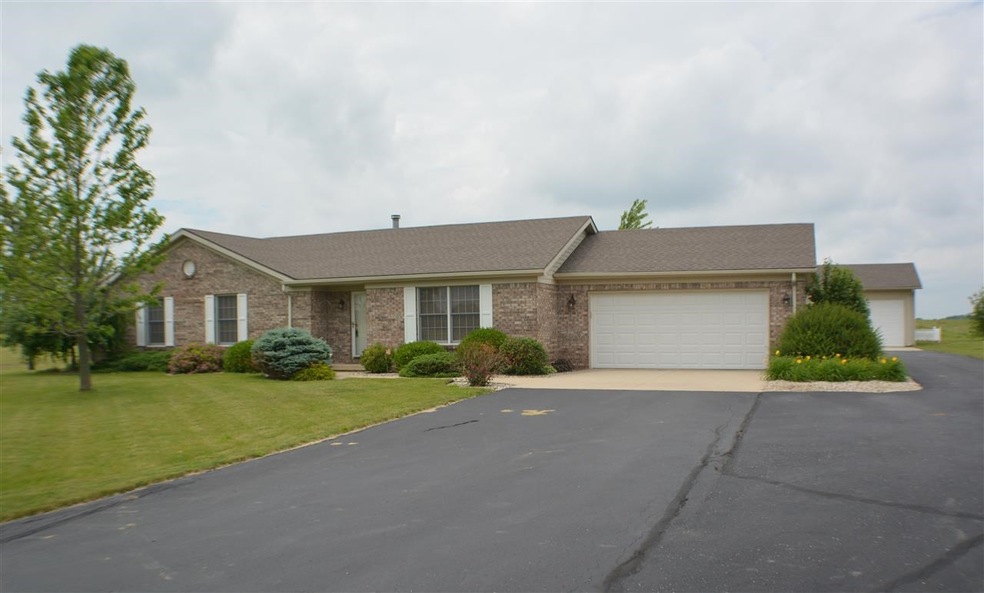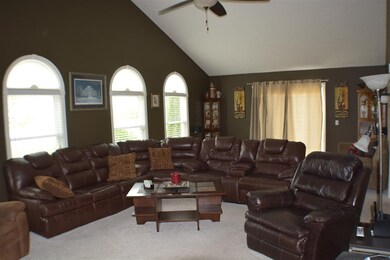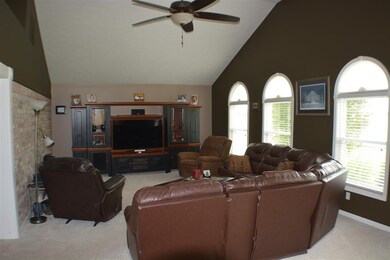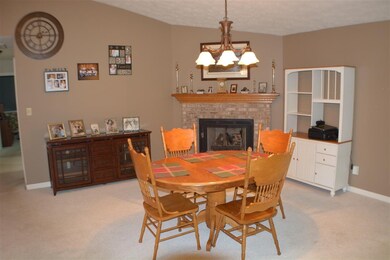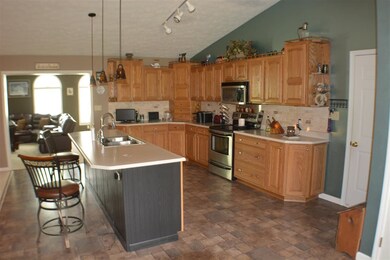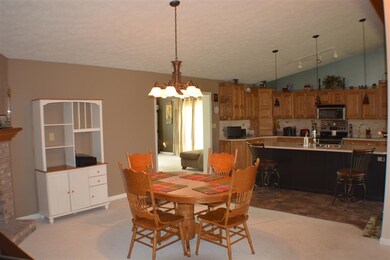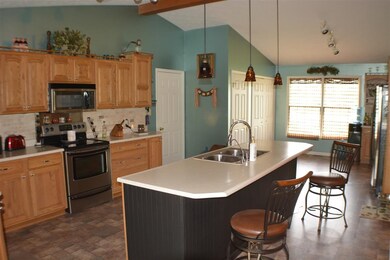567 N 950 E Greentown, IN 46936
Estimated Value: $335,000 - $428,000
Highlights
- RV Parking in Community
- Ranch Style House
- Walk-In Pantry
- Vaulted Ceiling
- 1 Fireplace
- 2 Car Attached Garage
About This Home
As of July 2014#6259 Look no further!! Your new home has arrived! This open concept 3 bedrm, 2 bath, ranch style home has so much to offer! Updates include newer 16x32 Living Rm, beautiful Master Bath with whirlpool tub, heated floors and walk-in shower. The spacious eat-in kitchen has more cabinet space than you will ever need, updated light fixtures, custom tiled backsplash... this is just to name a few. The list goes on and on. Enjoy 2 outdoor patios and the 3 car stick built detached garage which is fully insulated. Nestled on an acre of land, this house won't last long so get it before it's gone!
Home Details
Home Type
- Single Family
Est. Annual Taxes
- $791
Year Built
- Built in 1997
Lot Details
- 0.9 Acre Lot
- Lot Dimensions are 238 x 164
- Rural Setting
- Level Lot
Parking
- 2 Car Attached Garage
Home Design
- Ranch Style House
- Brick Exterior Construction
- Shingle Roof
Interior Spaces
- 2,167 Sq Ft Home
- Vaulted Ceiling
- Ceiling Fan
- 1 Fireplace
- Crawl Space
- Fire and Smoke Detector
- Washer and Electric Dryer Hookup
Kitchen
- Walk-In Pantry
- Kitchen Island
- Disposal
Flooring
- Carpet
- Laminate
- Tile
Bedrooms and Bathrooms
- 3 Bedrooms
- 2 Full Bathrooms
- Bathtub With Separate Shower Stall
- Garden Bath
Outdoor Features
- Patio
Utilities
- Central Air
- Heat Pump System
- Private Company Owned Well
- Well
- Septic System
Community Details
- RV Parking in Community
Listing and Financial Details
- Assessor Parcel Number 34-05-34-100-021.000-011
Ownership History
Purchase Details
Home Financials for this Owner
Home Financials are based on the most recent Mortgage that was taken out on this home.Purchase Details
Home Financials for this Owner
Home Financials are based on the most recent Mortgage that was taken out on this home.Purchase History
| Date | Buyer | Sale Price | Title Company |
|---|---|---|---|
| Bradley Flook | $200,000 | Metropolitan Title | |
| Rodney Phillips | $180,000 | Metropolitan Title |
Property History
| Date | Event | Price | List to Sale | Price per Sq Ft | Prior Sale |
|---|---|---|---|---|---|
| 07/09/2014 07/09/14 | Sold | $200,000 | 0.0% | $92 / Sq Ft | |
| 06/11/2014 06/11/14 | Pending | -- | -- | -- | |
| 06/11/2014 06/11/14 | For Sale | $200,000 | +11.1% | $92 / Sq Ft | |
| 11/27/2012 11/27/12 | Sold | $180,000 | -5.2% | $83 / Sq Ft | View Prior Sale |
| 10/28/2012 10/28/12 | Pending | -- | -- | -- | |
| 10/18/2012 10/18/12 | For Sale | $189,900 | -- | $88 / Sq Ft |
Tax History Compared to Growth
Tax History
| Year | Tax Paid | Tax Assessment Tax Assessment Total Assessment is a certain percentage of the fair market value that is determined by local assessors to be the total taxable value of land and additions on the property. | Land | Improvement |
|---|---|---|---|---|
| 2025 | $2,435 | $313,400 | $30,600 | $282,800 |
| 2024 | $2,383 | $300,700 | $30,600 | $270,100 |
| 2023 | $2,383 | $264,000 | $30,600 | $233,400 |
| 2022 | $2,896 | $259,400 | $30,600 | $228,800 |
| 2021 | $2,547 | $235,200 | $27,700 | $207,500 |
| 2020 | $2,200 | $212,100 | $27,700 | $184,400 |
| 2019 | $2,026 | $212,400 | $27,700 | $184,700 |
| 2018 | $1,980 | $198,800 | $27,700 | $171,100 |
| 2017 | $1,998 | $190,200 | $23,800 | $166,400 |
| 2016 | $1,895 | $185,600 | $23,800 | $161,800 |
| 2014 | $1,512 | $156,900 | $23,800 | $133,100 |
| 2013 | $1,526 | $161,000 | $23,800 | $137,200 |
Map
Source: Indiana Regional MLS
MLS Number: 201423863
APN: 34-05-34-100-021.000-011
- 604 N 950 E
- 631 N 950 E
- 6954 & 6976 E 50 N
- 1386 S 800 E
- 310 S 1250 E
- 535 Bay Shore Dr
- 531 Bay Shore Dr
- 525 Bay Shore Dr
- 541 Bay Shore Dr
- 522 Bay Shore Dr
- 539 Bay Shore Dr
- 538 Bay Shore Dr
- 9638 E 00 North S
- 0 Blue Jay Drive - Lot 7 Unit 803910
- 0 Humming Bird Dr - Lot 14 Unit 801848
- 0 Humming Bird Drive-Lot 9 Unit 801847
- 450 S 980 E
- 0 Humming Bird Dr-Lot 19 Unit 803912
- 3990 N 900 E
- 4709 S 980 E
