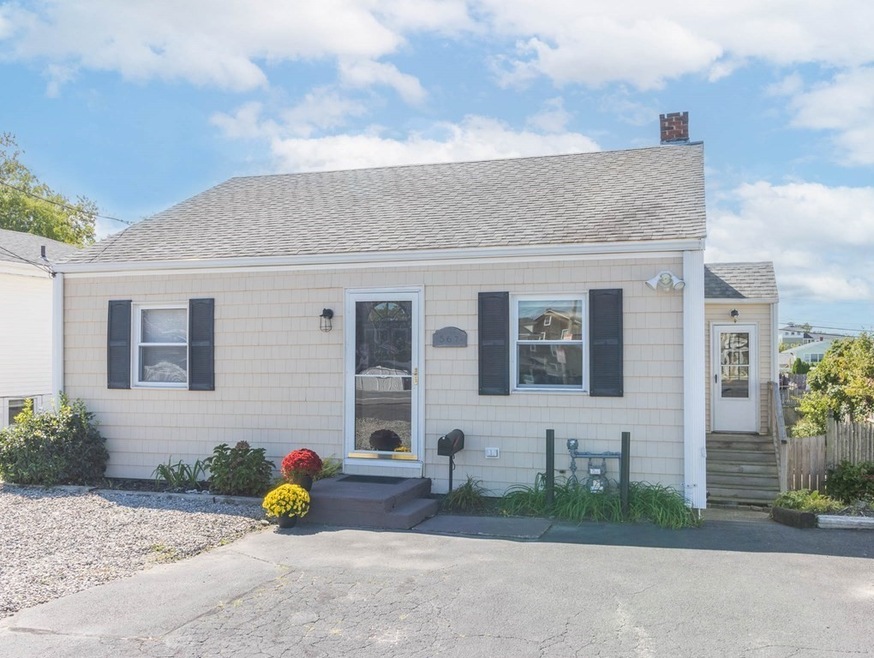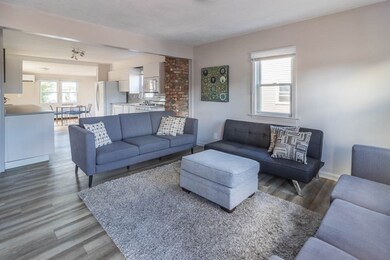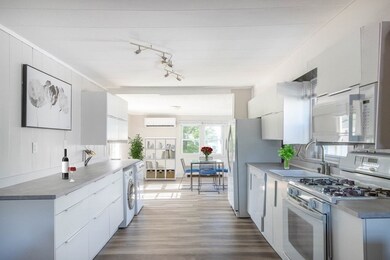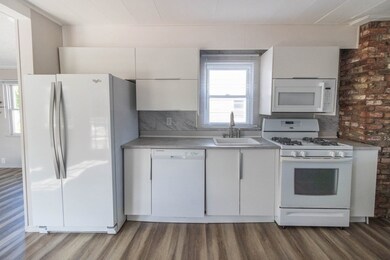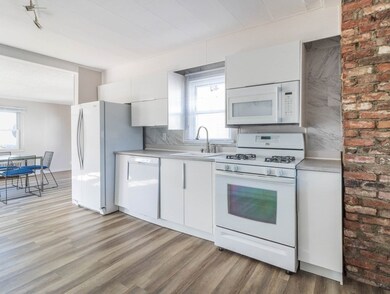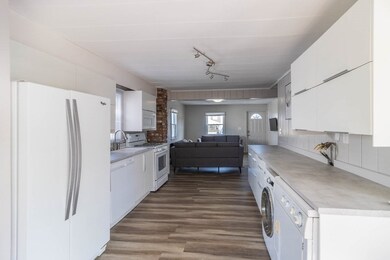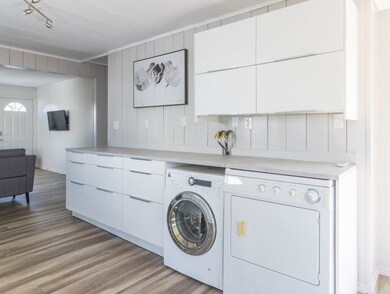
567 Nantasket Ave Hull, MA 02045
Strawberry Hill NeighborhoodHighlights
- Open Floorplan
- Ranch Style House
- Balcony
- Deck
- Solid Surface Countertops
- 2-minute walk to George A. Jones Playground
About This Home
As of October 2022Adorable and Affordable 3 Bedroom 2 Bath Ranch Style Home with a bonus in-law in the walk out lower level. Half way to the beach and the bay, this beautiful remodel is move in ready. It's outside space is great for relaxing or entertaining as it has not only a lovely deck off the dining area but the fenced in back yard with patio and outdoor shower is nice and private. The owners have thought of everything in this open concept floor plan; including having a washer and dryer on the first floor, pretty gray wood laminate flooring, updated baths, maintenance free exterior and more! Oodles of storage and parking. Short walk to Kenberma Shopping Area. Work or play in Boston? No worries, just a short drive to commuter boat and train. Not a drive by, make an appointment for a showing today.
Home Details
Home Type
- Single Family
Est. Annual Taxes
- $4,197
Year Built
- Built in 1951 | Remodeled
Lot Details
- 5,000 Sq Ft Lot
- Fenced
- Garden
- Property is zoned SFA
Home Design
- Ranch Style House
- Split Level Home
- Frame Construction
- Shingle Roof
- Concrete Perimeter Foundation
Interior Spaces
- 1,776 Sq Ft Home
- Open Floorplan
- Ceiling Fan
- Insulated Windows
- French Doors
- Insulated Doors
- Storm Doors
Kitchen
- Range
- Microwave
- Dishwasher
- Solid Surface Countertops
Flooring
- Wall to Wall Carpet
- Laminate
- Ceramic Tile
Bedrooms and Bathrooms
- 3 Bedrooms
- In-Law or Guest Suite
- 2 Full Bathrooms
- Bathtub with Shower
- Separate Shower
Laundry
- Laundry on main level
- Dryer
- Washer
Partially Finished Basement
- Walk-Out Basement
- Basement Fills Entire Space Under The House
- Interior and Exterior Basement Entry
- Block Basement Construction
Parking
- 6 Car Parking Spaces
- Stone Driveway
- Paved Parking
- Open Parking
- Off-Street Parking
Outdoor Features
- Outdoor Shower
- Walking Distance to Water
- Balcony
- Deck
- Patio
- Rain Gutters
Schools
- Jacobs Elementary School
- Memorial Middle School
- Hull High School
Utilities
- Ductless Heating Or Cooling System
- 3 Cooling Zones
- 3 Heating Zones
- Heating Available
- Natural Gas Connected
- Gas Water Heater
Listing and Financial Details
- Tax Lot 16
- Assessor Parcel Number M:00023 P:00016,1043602
Community Details
Amenities
- Shops
Recreation
- Park
Ownership History
Purchase Details
Purchase Details
Purchase Details
Similar Homes in Hull, MA
Home Values in the Area
Average Home Value in this Area
Purchase History
| Date | Type | Sale Price | Title Company |
|---|---|---|---|
| Quit Claim Deed | -- | None Available | |
| Quit Claim Deed | -- | None Available | |
| Quit Claim Deed | -- | None Available | |
| Quit Claim Deed | -- | None Available | |
| Land Court Massachusetts | $310,000 | -- | |
| Land Court Massachusetts | $310,000 | -- |
Mortgage History
| Date | Status | Loan Amount | Loan Type |
|---|---|---|---|
| Previous Owner | $25,000 | Stand Alone Refi Refinance Of Original Loan | |
| Previous Owner | $240,000 | Stand Alone Refi Refinance Of Original Loan | |
| Previous Owner | $80,430 | Credit Line Revolving | |
| Previous Owner | $158,000 | No Value Available | |
| Previous Owner | $140,800 | No Value Available | |
| Previous Owner | $43,000 | No Value Available | |
| Previous Owner | $103,000 | No Value Available | |
| Previous Owner | $47,000 | No Value Available |
Property History
| Date | Event | Price | Change | Sq Ft Price |
|---|---|---|---|---|
| 07/16/2025 07/16/25 | Pending | -- | -- | -- |
| 07/10/2025 07/10/25 | For Sale | $589,900 | +28.3% | $297 / Sq Ft |
| 10/31/2022 10/31/22 | Sold | $459,900 | 0.0% | $259 / Sq Ft |
| 10/12/2022 10/12/22 | Pending | -- | -- | -- |
| 09/28/2022 09/28/22 | For Sale | $459,900 | +29.5% | $259 / Sq Ft |
| 10/28/2020 10/28/20 | Sold | $355,000 | +1.7% | $200 / Sq Ft |
| 09/15/2020 09/15/20 | Pending | -- | -- | -- |
| 09/07/2020 09/07/20 | For Sale | $349,000 | -- | $197 / Sq Ft |
Tax History Compared to Growth
Tax History
| Year | Tax Paid | Tax Assessment Tax Assessment Total Assessment is a certain percentage of the fair market value that is determined by local assessors to be the total taxable value of land and additions on the property. | Land | Improvement |
|---|---|---|---|---|
| 2025 | $5,221 | $466,200 | $207,500 | $258,700 |
| 2024 | $5,127 | $440,100 | $201,500 | $238,600 |
| 2023 | $4,716 | $387,500 | $182,000 | $205,500 |
| 2022 | $4,197 | $334,700 | $169,000 | $165,700 |
| 2021 | $3,791 | $299,000 | $149,500 | $149,500 |
| 2020 | $3,733 | $291,200 | $149,500 | $141,700 |
| 2019 | $3,649 | $279,600 | $143,000 | $136,600 |
| 2018 | $3,473 | $258,800 | $143,000 | $115,800 |
| 2017 | $3,259 | $237,500 | $130,000 | $107,500 |
| 2016 | $3,202 | $237,500 | $130,000 | $107,500 |
| 2015 | $3,156 | $226,400 | $120,200 | $106,200 |
| 2014 | $3,083 | $222,300 | $120,200 | $102,100 |
Agents Affiliated with this Home
-
John Heaney

Seller's Agent in 2025
John Heaney
Realty Solutions Inc.
(617) 515-0209
59 Total Sales
-
Andrea Cohen

Seller's Agent in 2022
Andrea Cohen
Charisma Realty, Inc.
(781) 290-6764
8 in this area
65 Total Sales
-
M
Seller's Agent in 2020
Mark Abatuno
Conway - Hull
Map
Source: MLS Property Information Network (MLS PIN)
MLS Number: 73041787
APN: HULL-000023-000000-000016
