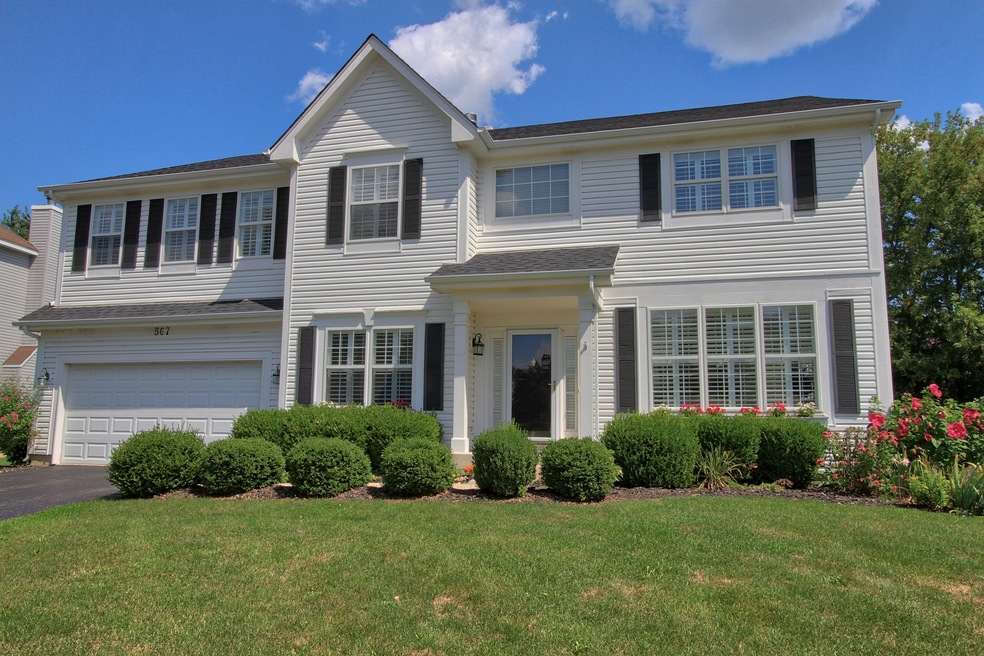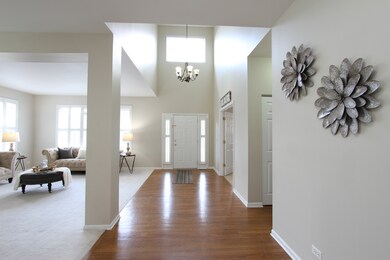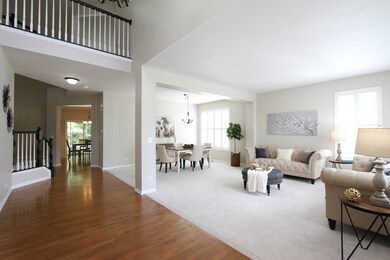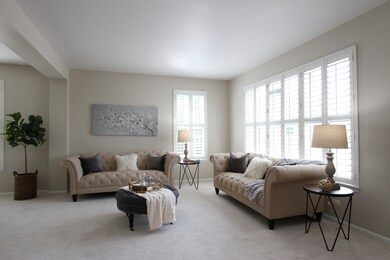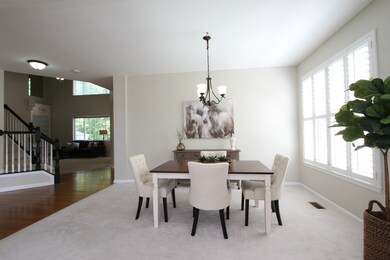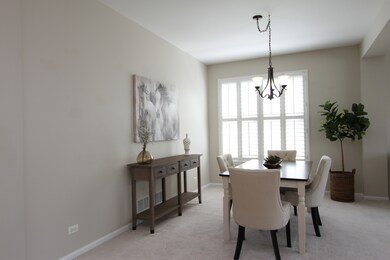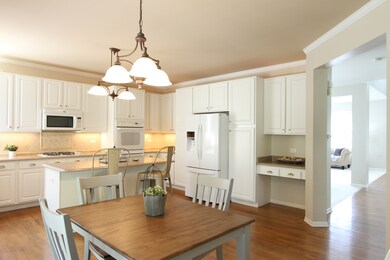
567 Old Walnut Cir Gurnee, IL 60031
Highlights
- Colonial Architecture
- Property is adjacent to nature preserve
- Vaulted Ceiling
- Woodland Elementary School Rated A-
- Recreation Room
- 3-minute walk to Timberwoods Park
About This Home
As of October 2018Exciting Makeover! Open Floor Plan in this 3990 Sq Ft Home. NEWER CARPET, NEW ROOF, NEWLY INTERIOR PAINT! As you enter 5 Bedrooms/3.1 Bathrooms in this Gracious 2 Story Foyer flows perfectly for Families or Entertaining. All Windows w/12K Plantation Shutters. Unique Additional Full Bedroom & Full Bathroom Mother-In-Law Arrangement, if so desired, on the Main Level. Gourmet Kitchen with Double Ovens, 42" Multiple Custom Cabinets, extends out overlooking the Family Room w/Fireplace,Crafted Custom BUILT-IN Bookshelves,with Soaring Vaulted Ceilings/Extended Double Level Windows Showcasing a Spectacular Tree-Line! Each of the Bedrooms are Oversized with Walk-In Closets.The XL Master Bedroom with Master Spa Suite is Heavenly Bliss. The Extended Finished Basement has Ample Storage and (2) A/C & Furnace for Max Zone Efficiencies and Monthly Savings for a Home 1/3 the Size. Lastly, you have to Appreciate the Backyard View of the Extended Trees. Don't forget, the Park is only two homes away!
Last Agent to Sell the Property
Keller Williams North Shore West License #475162994 Listed on: 08/23/2018

Last Buyer's Agent
Keller Williams North Shore West License #475162994 Listed on: 08/23/2018

Home Details
Home Type
- Single Family
Est. Annual Taxes
- $15,091
Year Built
- 1998
Lot Details
- Property is adjacent to nature preserve
- East or West Exposure
- Fenced Yard
HOA Fees
- $15 per month
Parking
- Attached Garage
- Garage Door Opener
- Driveway
- Parking Included in Price
- Garage Is Owned
Home Design
- Colonial Architecture
- Slab Foundation
- Asphalt Shingled Roof
- Vinyl Siding
Interior Spaces
- Vaulted Ceiling
- Wood Burning Fireplace
- Gas Log Fireplace
- Entrance Foyer
- Den
- Recreation Room
- Storage Room
- Wood Flooring
- Finished Basement
- Basement Fills Entire Space Under The House
Kitchen
- Breakfast Bar
- Butlers Pantry
- <<doubleOvenToken>>
- <<microwave>>
- Dishwasher
- Kitchen Island
- Disposal
Bedrooms and Bathrooms
- Main Floor Bedroom
- Primary Bathroom is a Full Bathroom
- In-Law or Guest Suite
- Bathroom on Main Level
- Dual Sinks
- Garden Bath
- Separate Shower
Laundry
- Laundry on main level
- Dryer
- Washer
Outdoor Features
- Patio
Utilities
- Forced Air Zoned Heating and Cooling System
- Heating System Uses Gas
- Individual Controls for Heating
Listing and Financial Details
- Homeowner Tax Exemptions
Ownership History
Purchase Details
Purchase Details
Home Financials for this Owner
Home Financials are based on the most recent Mortgage that was taken out on this home.Purchase Details
Home Financials for this Owner
Home Financials are based on the most recent Mortgage that was taken out on this home.Purchase Details
Home Financials for this Owner
Home Financials are based on the most recent Mortgage that was taken out on this home.Similar Homes in the area
Home Values in the Area
Average Home Value in this Area
Purchase History
| Date | Type | Sale Price | Title Company |
|---|---|---|---|
| Quit Claim Deed | -- | None Listed On Document | |
| Quit Claim Deed | -- | None Listed On Document | |
| Warranty Deed | $389,000 | Citywide Title Corporation | |
| Warranty Deed | $375,000 | First American Title | |
| Trustee Deed | $323,000 | 1St American Title |
Mortgage History
| Date | Status | Loan Amount | Loan Type |
|---|---|---|---|
| Previous Owner | $365,000 | New Conventional | |
| Previous Owner | $369,550 | New Conventional | |
| Previous Owner | $369,550 | New Conventional | |
| Previous Owner | $150,000 | New Conventional | |
| Previous Owner | $298,000 | Unknown | |
| Previous Owner | $300,000 | Unknown | |
| Previous Owner | $258,200 | No Value Available |
Property History
| Date | Event | Price | Change | Sq Ft Price |
|---|---|---|---|---|
| 10/01/2018 10/01/18 | Sold | $389,000 | -1.5% | $97 / Sq Ft |
| 08/26/2018 08/26/18 | Pending | -- | -- | -- |
| 08/23/2018 08/23/18 | For Sale | $395,000 | +5.3% | $99 / Sq Ft |
| 01/25/2013 01/25/13 | Sold | $375,000 | -5.1% | $94 / Sq Ft |
| 12/15/2012 12/15/12 | Pending | -- | -- | -- |
| 11/05/2012 11/05/12 | For Sale | $395,000 | 0.0% | $99 / Sq Ft |
| 10/29/2012 10/29/12 | Pending | -- | -- | -- |
| 08/29/2012 08/29/12 | For Sale | $395,000 | -- | $99 / Sq Ft |
Tax History Compared to Growth
Tax History
| Year | Tax Paid | Tax Assessment Tax Assessment Total Assessment is a certain percentage of the fair market value that is determined by local assessors to be the total taxable value of land and additions on the property. | Land | Improvement |
|---|---|---|---|---|
| 2024 | $15,091 | $165,409 | $23,127 | $142,282 |
| 2023 | $14,868 | $153,569 | $21,472 | $132,097 |
| 2022 | $14,868 | $152,532 | $21,478 | $131,054 |
| 2021 | $13,469 | $146,412 | $20,616 | $125,796 |
| 2020 | $13,053 | $142,813 | $20,109 | $122,704 |
| 2019 | $12,694 | $138,667 | $19,525 | $119,142 |
| 2018 | $12,300 | $141,934 | $22,936 | $118,998 |
| 2017 | $12,172 | $137,867 | $22,279 | $115,588 |
| 2016 | $12,085 | $131,728 | $21,287 | $110,441 |
| 2015 | $11,782 | $124,932 | $20,189 | $104,743 |
| 2014 | $11,603 | $123,987 | $19,931 | $104,056 |
| 2012 | $10,508 | $124,937 | $20,084 | $104,853 |
Agents Affiliated with this Home
-
Corey Barker

Seller's Agent in 2018
Corey Barker
Keller Williams North Shore West
(224) 548-1323
145 in this area
269 Total Sales
-
Lisa Wolf

Seller's Agent in 2013
Lisa Wolf
Keller Williams North Shore West
(224) 627-5600
269 in this area
1,149 Total Sales
-
K
Buyer's Agent in 2013
Kathleen Morrissey
@properties
Map
Source: Midwest Real Estate Data (MRED)
MLS Number: MRD10060391
APN: 07-19-212-004
- 7509 Bittersweet Dr
- 7488 Bittersweet Dr
- 7612 Cascade Way
- 528 Cliffwood Ln
- 534 Capital Ln
- 400 Saint Andrews Ln
- 527 Capital Ln
- 7702 Geneva Dr Unit 1
- 18485 W Springwood Dr
- 735 Ravinia Dr
- 7004 Bennington Dr
- 531 Crystal Place
- 18376 W Springwood Dr
- 1108 Vineyard Dr
- 7817 Cascade Way
- 34405 N Bobolink Trail
- 1094 Vista Dr
- 17490 Pin Oak Ln
- 7181 Dada Dr Unit 11
- 35051 N Oak Knoll Cir
