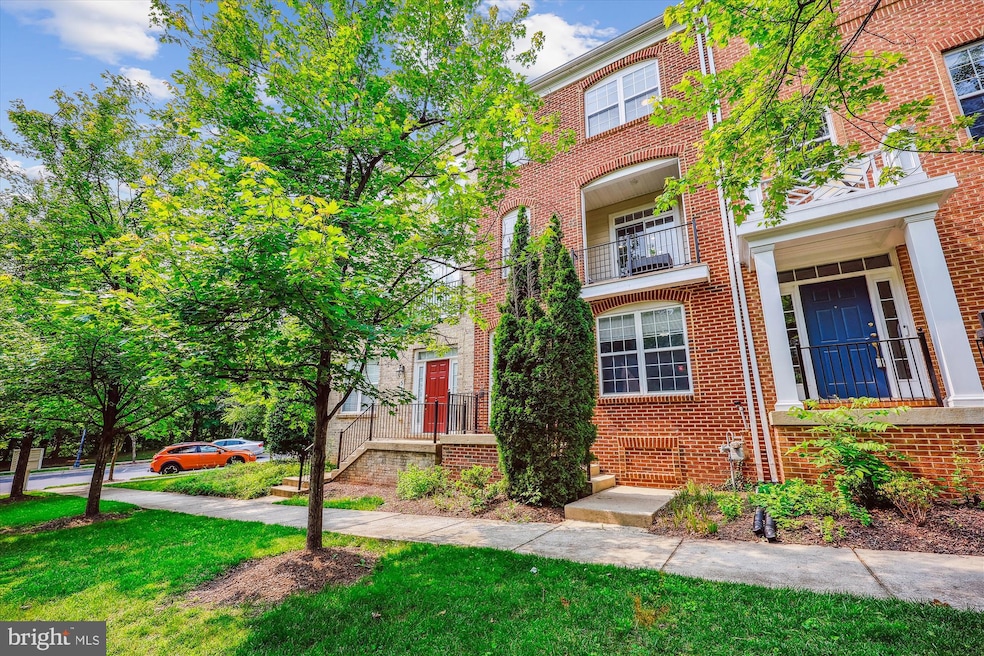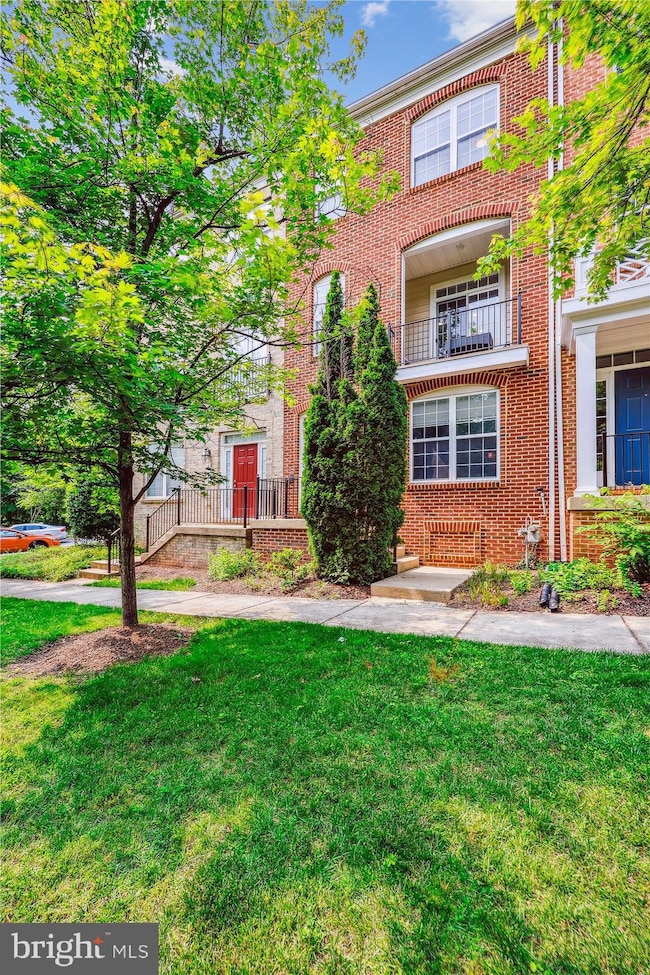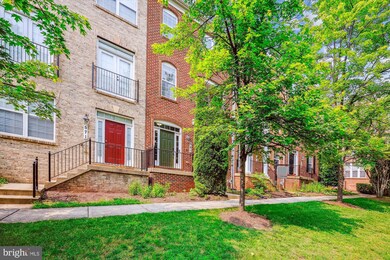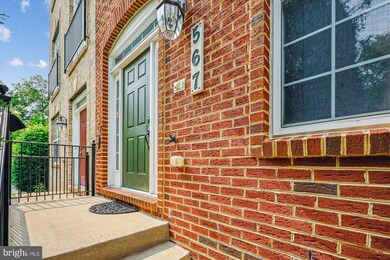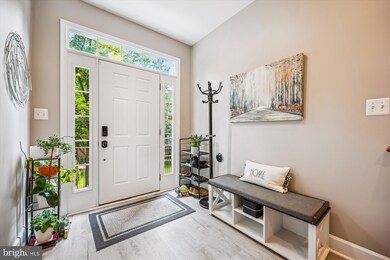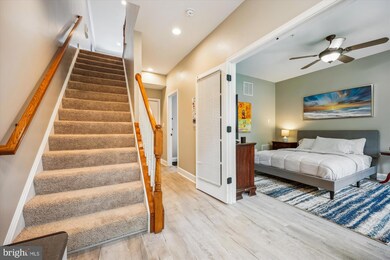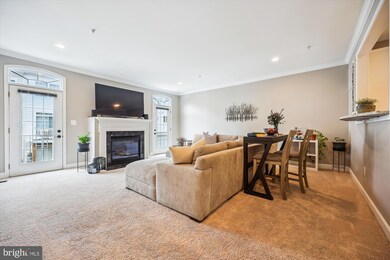
567 Pelican Ave Gaithersburg, MD 20877
Highlights
- Fitness Center
- Clubhouse
- Courtyard Views
- Colonial Architecture
- Upgraded Countertops
- Community Pool
About This Home
As of July 2025Nestled in the charming Hidden Creek community, this delightful townhouse offers a perfect blend of comfort and style. With 1,843 sq. ft. of thoughtfully designed living space, this home features four spacious bedrooms and four well-appointed bathrooms, ensuring ample room for relaxation and privacy. Step inside to discover a warm and inviting interior adorned with crown moldings and recessed lighting. The combination dining and living area is perfect for entertaining, while the eat-in kitchen boasts upgraded countertops, an island, and modern appliances, including a double oven and built-in microwave. Enjoy cozy evenings by the gas fireplace, complete with a stylish mantel. The luxurious primary suite features a walk-in closet and a private bathroom with both a stall shower and a tub shower, providing a serene retreat. Additional highlights include ceiling fans for comfort and a convenient laundry area with washer and dryer included. Outside, the community offers a wealth of amenities, including a refreshing outdoor pool, a clubhouse, and scenic walking paths. The attached 2 car garage and driveway provide ample parking, relax and take in the view from the balcony off the kitchen . With low association fees covering maintenance and snow removal, this home is not just a residence; it’s a lifestyle. Experience the perfect blend of convenience and community in this beautiful Hidden Creek townhouse.
Townhouse Details
Home Type
- Townhome
Est. Annual Taxes
- $5,804
Year Built
- Built in 2005
Lot Details
- 1,250 Sq Ft Lot
- Property is in very good condition
HOA Fees
- $108 Monthly HOA Fees
Parking
- 2 Car Direct Access Garage
- 2 Driveway Spaces
- Rear-Facing Garage
- Garage Door Opener
Home Design
- Colonial Architecture
- Brick Exterior Construction
- Slab Foundation
- Vinyl Siding
Interior Spaces
- Property has 3 Levels
- Crown Molding
- Ceiling Fan
- Recessed Lighting
- Fireplace Mantel
- Gas Fireplace
- French Doors
- Sliding Doors
- Combination Dining and Living Room
- Courtyard Views
Kitchen
- Breakfast Area or Nook
- Eat-In Kitchen
- Double Oven
- Gas Oven or Range
- Cooktop
- Built-In Microwave
- Dishwasher
- Kitchen Island
- Upgraded Countertops
Flooring
- Carpet
- Luxury Vinyl Tile
Bedrooms and Bathrooms
- Walk-In Closet
- Bathtub with Shower
- Walk-in Shower
Laundry
- Laundry in unit
- Dryer
- Washer
Outdoor Features
- Balcony
Utilities
- Forced Air Heating and Cooling System
- Underground Utilities
- 200+ Amp Service
- Natural Gas Water Heater
- Cable TV Available
Listing and Financial Details
- Tax Lot 27
- Assessor Parcel Number 160903454055
Community Details
Overview
- Association fees include common area maintenance, exterior building maintenance, insurance, lawn maintenance, management, pool(s), reserve funds, road maintenance, snow removal, trash
- $215 Other Monthly Fees
- Hidden Creek HOA
- Hidden Creek Subdivision
- Property Manager
Amenities
- Picnic Area
- Clubhouse
Recreation
- Community Playground
- Fitness Center
- Community Pool
- Jogging Path
Pet Policy
- Pets Allowed
Ownership History
Purchase Details
Home Financials for this Owner
Home Financials are based on the most recent Mortgage that was taken out on this home.Purchase Details
Home Financials for this Owner
Home Financials are based on the most recent Mortgage that was taken out on this home.Purchase Details
Home Financials for this Owner
Home Financials are based on the most recent Mortgage that was taken out on this home.Similar Homes in Gaithersburg, MD
Home Values in the Area
Average Home Value in this Area
Purchase History
| Date | Type | Sale Price | Title Company |
|---|---|---|---|
| Deed | $465,000 | Gpn Title Inc | |
| Deed | $473,940 | -- | |
| Deed | $473,940 | -- | |
| Deed | $473,940 | -- | |
| Deed | $473,940 | -- |
Mortgage History
| Date | Status | Loan Amount | Loan Type |
|---|---|---|---|
| Previous Owner | $456,577 | FHA | |
| Previous Owner | $50,000 | Credit Line Revolving | |
| Previous Owner | $71,090 | Credit Line Revolving | |
| Previous Owner | $379,152 | Adjustable Rate Mortgage/ARM | |
| Previous Owner | $379,152 | Adjustable Rate Mortgage/ARM |
Property History
| Date | Event | Price | Change | Sq Ft Price |
|---|---|---|---|---|
| 07/18/2025 07/18/25 | Sold | $580,000 | +0.9% | $315 / Sq Ft |
| 06/05/2025 06/05/25 | For Sale | $575,000 | +23.7% | $312 / Sq Ft |
| 06/23/2021 06/23/21 | Sold | $465,000 | +3.4% | $252 / Sq Ft |
| 05/22/2021 05/22/21 | Pending | -- | -- | -- |
| 05/12/2021 05/12/21 | For Sale | $449,900 | 0.0% | $244 / Sq Ft |
| 05/15/2018 05/15/18 | Rented | $2,300 | 0.0% | -- |
| 05/01/2018 05/01/18 | Under Contract | -- | -- | -- |
| 04/01/2018 04/01/18 | For Rent | $2,300 | -- | -- |
Tax History Compared to Growth
Tax History
| Year | Tax Paid | Tax Assessment Tax Assessment Total Assessment is a certain percentage of the fair market value that is determined by local assessors to be the total taxable value of land and additions on the property. | Land | Improvement |
|---|---|---|---|---|
| 2024 | $5,804 | $427,733 | $0 | $0 |
| 2023 | $6,103 | $400,300 | $150,000 | $250,300 |
| 2022 | $4,529 | $395,467 | $0 | $0 |
| 2021 | $4,488 | $390,633 | $0 | $0 |
| 2020 | $8,802 | $385,800 | $150,000 | $235,800 |
| 2019 | $4,201 | $371,367 | $0 | $0 |
| 2018 | $4,028 | $356,933 | $0 | $0 |
| 2017 | $3,757 | $342,500 | $0 | $0 |
| 2016 | $3,824 | $326,033 | $0 | $0 |
| 2015 | $3,824 | $309,567 | $0 | $0 |
| 2014 | $3,824 | $293,100 | $0 | $0 |
Agents Affiliated with this Home
-
Joe Huff

Seller's Agent in 2025
Joe Huff
Long & Foster
(301) 873-4111
6 in this area
121 Total Sales
-
M J Huff

Seller Co-Listing Agent in 2025
M J Huff
Long & Foster
(757) 636-1414
2 in this area
53 Total Sales
-
Africano Turyahikayo

Buyer's Agent in 2025
Africano Turyahikayo
Weichert Corporate
(240) 997-8994
4 in this area
87 Total Sales
-
Kassandra Cardozo

Seller's Agent in 2021
Kassandra Cardozo
Spring Hill Real Estate, LLC.
(240) 426-4236
2 in this area
64 Total Sales
-
Juan Santos

Buyer's Agent in 2021
Juan Santos
Keller Williams Preferred Properties
(301) 204-6542
2 in this area
40 Total Sales
Map
Source: Bright MLS
MLS Number: MDMC2183104
APN: 09-03454055
- 563 Pelican Ave
- 585 Odendhal Ave
- 591 Odendhal Ave
- 739 Hidden Marsh St
- 614 Frogs Leap Ln
- 622 Frogs Leap Ln
- 9405 Royal Bonnet Terrace
- 18040 Singing Pine Cir
- 724 Raven Ave
- 410 Whetstone Glen St
- 426 Girard St Unit 103
- 20 Inkberry Cir
- 452 Girard St Unit 304
- 440 Girard St Unit 204
- 440 Girard St Unit 266 APT 104
- 458 Girard St Unit 202
- 9101 Emory Woods Terrace
- 10 Sykes St
- 228 N Summit Ave
- 9118 Bobwhite Cir
