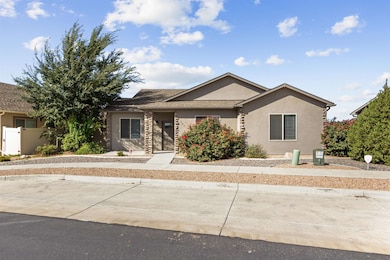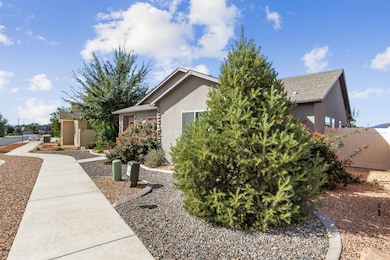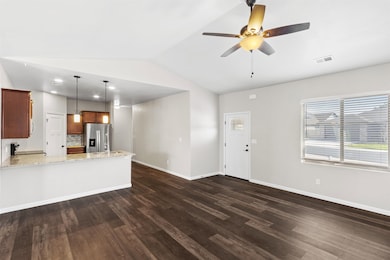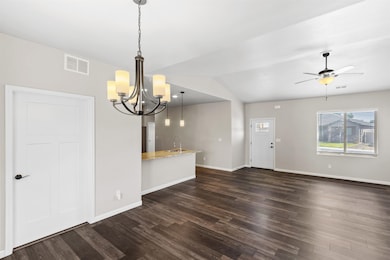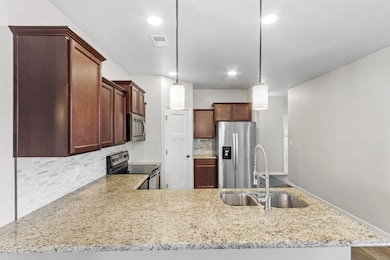
567 Red Cedar Way Grand Junction, CO 81504
Northeast Grand Junction NeighborhoodEstimated payment $2,491/month
Highlights
- Vaulted Ceiling
- Granite Countertops
- 3 Car Attached Garage
- Ranch Style House
- Covered Patio or Porch
- Walk-In Closet
About This Home
Immaculately Maintained | Thoughtfully Designed | Effortlessly Livable Prepare to be impressed the moment you step inside this beautifully cared-for 3-bedroom, 2-bath home, where pride of ownership is evident in every detail. From the elegant Luxury Pergo flooring to the gleaming granite countertops and modern stainless steel appliances, this home blends style and function in all the right ways. The open-concept living spaces are filled with natural light, creating a warm and welcoming atmosphere that's perfect for both everyday living and entertaining. The kitchen serves as the heart of the home, offering generous counter space, a smart layout, and a seamless connection to the dining and living areas. All three bedrooms are generously sized, providing comfortable retreats for family or guests. The primary suite offers a spa-like experience with a spacious bath, double vanities, and ample storage — a perfect space to recharge. Step outside to your own private sanctuary: a landscaped patio designed for low maintenance and high enjoyment with irrigation water. Whether you're sipping your morning coffee or enjoying an evening under the stars, this outdoor space is perfectly appointed for peace and privacy. Designed with convenience in mind, the oversized laundry room includes additional storage and connects directly to the spacious 3-car garage — a rare and valuable bonus. With plenty of room for vehicles, tools, hobbies, or even a home gym, the garage offers flexibility to fit your lifestyle. This home is ideal for those seeking a “lock-and-leave” lifestyle without sacrificing space or comfort. Whether you're a full-time resident or seasonal visitor, everything is designed to make homeownership easy. Easy to show, and even easier to fall in love with — schedule your private tour today.
Listing Agent
RONIN REAL ESTATE PROFESSIONALS ERA POWERED Listed on: 09/14/2025

Home Details
Home Type
- Single Family
Est. Annual Taxes
- $1,906
Year Built
- Built in 2019
Lot Details
- 6,534 Sq Ft Lot
- Lot Dimensions are 49x106x77x102
- Privacy Fence
- Vinyl Fence
- Xeriscape Landscape
- Irregular Lot
- Property is zoned PD
HOA Fees
- $29 Monthly HOA Fees
Parking
- 3 Car Attached Garage
Home Design
- Ranch Style House
- Slab Foundation
- Wood Frame Construction
- Asphalt Roof
- Cultured Stone Exterior
- Stucco Exterior
Interior Spaces
- 1,539 Sq Ft Home
- Vaulted Ceiling
- Ceiling Fan
- Living Room
- Dining Room
Kitchen
- Breakfast Bar
- Electric Oven or Range
- Microwave
- Dishwasher
- Granite Countertops
- Disposal
Flooring
- Carpet
- Laminate
- Tile
Bedrooms and Bathrooms
- 3 Bedrooms
- Walk-In Closet
- 2 Bathrooms
- Walk-in Shower
Laundry
- Laundry Room
- Laundry on main level
- Dryer
- Washer
Outdoor Features
- Covered Patio or Porch
Schools
- Nisley Elementary School
- Bookcliff Middle School
- Central High School
Utilities
- Refrigerated Cooling System
- Forced Air Heating System
Community Details
- Visit Association Website
- Arbors Subdivision
Listing and Financial Details
- Assessor Parcel Number 2943-082-71-022
Map
Home Values in the Area
Average Home Value in this Area
Tax History
| Year | Tax Paid | Tax Assessment Tax Assessment Total Assessment is a certain percentage of the fair market value that is determined by local assessors to be the total taxable value of land and additions on the property. | Land | Improvement |
|---|---|---|---|---|
| 2024 | $1,710 | $24,190 | $4,650 | $19,540 |
| 2023 | $1,710 | $24,190 | $4,650 | $19,540 |
| 2022 | $1,361 | $18,880 | $3,480 | $15,400 |
| 2021 | $1,365 | $19,420 | $3,580 | $15,840 |
| 2020 | $1,219 | $17,740 | $2,860 | $14,880 |
| 2019 | $491 | $7,560 | $7,560 | $0 |
Property History
| Date | Event | Price | List to Sale | Price per Sq Ft | Prior Sale |
|---|---|---|---|---|---|
| 10/28/2025 10/28/25 | Pending | -- | -- | -- | |
| 10/03/2025 10/03/25 | Price Changed | $440,000 | -2.2% | $286 / Sq Ft | |
| 09/14/2025 09/14/25 | For Sale | $450,000 | +13.4% | $292 / Sq Ft | |
| 08/16/2023 08/16/23 | Sold | $397,000 | 0.0% | $258 / Sq Ft | View Prior Sale |
| 07/15/2023 07/15/23 | Pending | -- | -- | -- | |
| 07/14/2023 07/14/23 | For Sale | $397,000 | 0.0% | $258 / Sq Ft | |
| 07/03/2023 07/03/23 | Pending | -- | -- | -- | |
| 06/29/2023 06/29/23 | For Sale | $397,000 | 0.0% | $258 / Sq Ft | |
| 05/22/2023 05/22/23 | For Sale | $397,000 | +7.9% | $258 / Sq Ft | |
| 05/14/2023 05/14/23 | Pending | -- | -- | -- | |
| 05/25/2021 05/25/21 | Sold | $368,000 | +5.2% | $239 / Sq Ft | View Prior Sale |
| 04/24/2021 04/24/21 | Pending | -- | -- | -- | |
| 04/19/2021 04/19/21 | For Sale | $349,900 | +37.3% | $227 / Sq Ft | |
| 07/19/2019 07/19/19 | Sold | $254,900 | 0.0% | $168 / Sq Ft | View Prior Sale |
| 06/13/2019 06/13/19 | Pending | -- | -- | -- | |
| 05/03/2019 05/03/19 | For Sale | $254,900 | -- | $168 / Sq Ft |
Purchase History
| Date | Type | Sale Price | Title Company |
|---|---|---|---|
| Special Warranty Deed | $397,000 | Fntc | |
| Special Warranty Deed | $368,000 | Heritage Title Company | |
| Special Warranty Deed | $254,900 | Land Title Guarantee Company | |
| Quit Claim Deed | $45,000 | None Available |
Mortgage History
| Date | Status | Loan Amount | Loan Type |
|---|---|---|---|
| Open | $277,000 | New Conventional | |
| Previous Owner | $312,800 | New Conventional | |
| Previous Owner | $203,900 | New Conventional |
About the Listing Agent

We are one of Grand Junctions hardest working real estate teams. We love our customers and treat them with the utmost respect. Are motto is " Real Estate Made Easier" Give us a try and see why we are people's #1 choice in Real Estate. Call Rob, Brad, Sherrie or Jessie TODAY!!
The Real Estate's Other Listings
Source: Grand Junction Area REALTOR® Association
MLS Number: 20254485
APN: 2943-082-71-022
- 551 Garfield Dr Unit 1
- 585 29 3 8 Rd
- 575 29 Rd
- 542 29 Rd
- 557 N Sparn Ct
- 571 Graff Meadows Dr
- 2955 Cedar Place
- 569 Graff Dairy Ct
- 585 29 1 2 Rd
- 2928 Amethyst Ct
- 545 Sunrise Dr
- 2982 Patterson Rd
- 582 1/2 Belhaven Way
- 2925 Wagon Place
- 552 E View Dr
- 2968 Parkway Dr
- 2904 Kennedy Ave
- 581 Heidel St
- 581 W Indian Creek Dr Unit 2,4,5,6
- 513 April Ln Unit B

