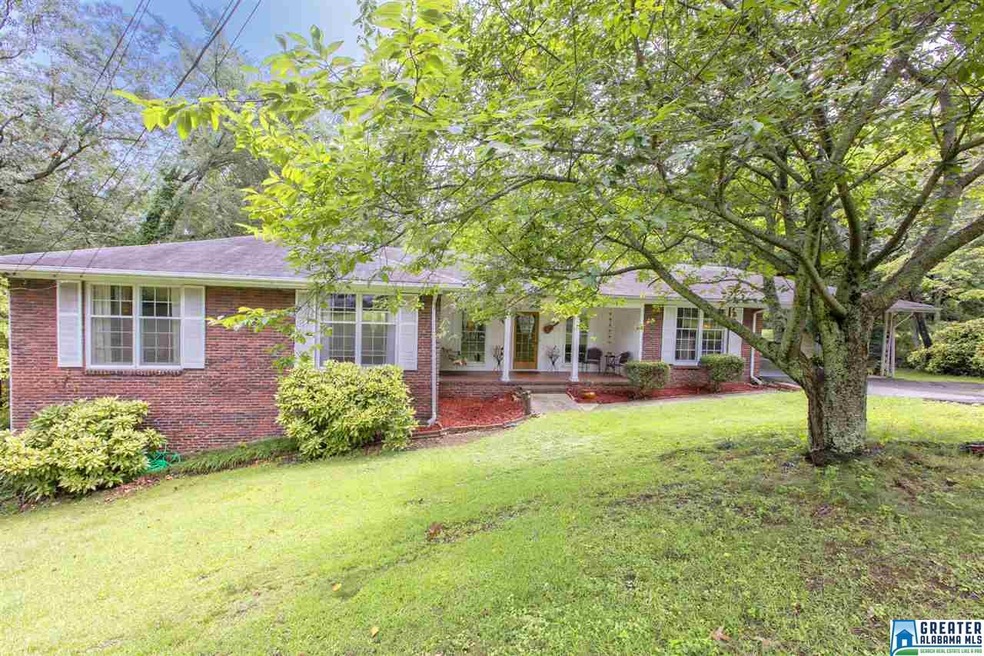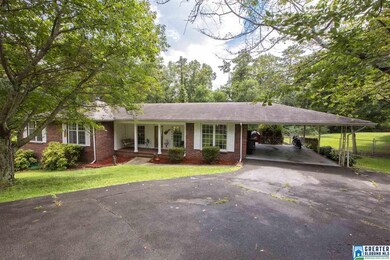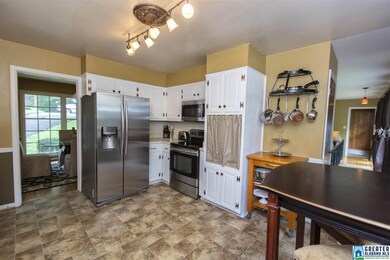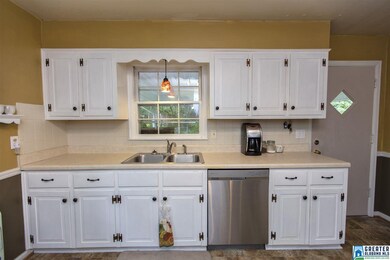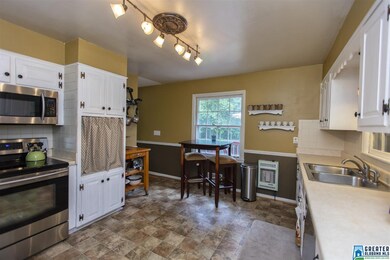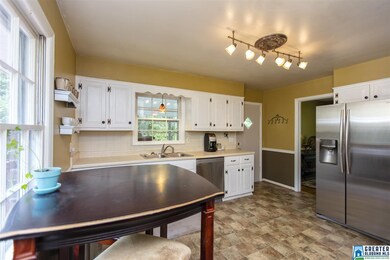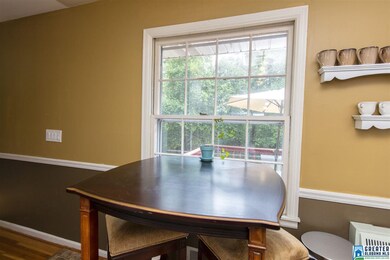
567 Rutherford Cir Unit 1 Birmingham, AL 35206
Roebuck Springs NeighborhoodEstimated Value: $212,000 - $237,000
Highlights
- Deck
- Attic
- Stainless Steel Appliances
- Wood Flooring
- Den
- Fenced Yard
About This Home
As of October 2015What a Heartwarming Home! It's been Loved, Maintained and Updated! ~Inside and Out~ Check Out 567 RUTHERFORD CIRCLE. This home features: 4 Sides Brick ~ Main Level Living ~ 3BR, 2 Full Baths. In addition, Enjoy a Formal Living Room with hardwood floors Plentiful Views from a Wall of Windows, Formal Dining Rm, Den/Library w/built in book shelves, New Carpet & Fresh Paint, with a Full Service Kitchen that has New Stainless Appliances. Downstairs~ Family and friends can enjoy relaxing and watching TV or Practicing Tunes in Your Private Studio. The grounds are home to a lot of naturally pleasing aesthetics that can be viewed from the back deck and fenced yard. Located in a Bird Sanctuary Community in Roebuck Springs ~A Beautiful and Vibrant Place to Live. Nestled in rolling hills and picturesque valleys and framed by the natural and historic majesty of Ruffner Mountain and the spring fed headwaters of its namesake. Location is Key* A Quiet Area Just minutes from B'ham.
Last Buyer's Agent
Stephen Skipper
RealtySouth-OTM-Acton Rd License #103804
Home Details
Home Type
- Single Family
Est. Annual Taxes
- $1,575
Year Built
- 1958
Interior Spaces
- 1,770 Sq Ft Home
- 1-Story Property
- Crown Molding
- Smooth Ceilings
- Dining Room
- Den
- Library
- Attic
Kitchen
- Electric Oven
- Electric Cooktop
- Dishwasher
- Stainless Steel Appliances
- Laminate Countertops
Flooring
- Wood
- Carpet
- Tile
Bedrooms and Bathrooms
- 3 Bedrooms
- Walk-In Closet
- 2 Full Bathrooms
- Bathtub and Shower Combination in Primary Bathroom
- Separate Shower
- Linen Closet In Bathroom
Laundry
- Laundry Room
- Washer and Electric Dryer Hookup
Finished Basement
- Basement Fills Entire Space Under The House
- Recreation or Family Area in Basement
- Laundry in Basement
- Natural lighting in basement
Parking
- 2 Carport Spaces
- Garage on Main Level
- Driveway
Utilities
- Central Heating and Cooling System
- Electric Water Heater
Additional Features
- Deck
- Fenced Yard
Listing and Financial Details
- Assessor Parcel Number 23-00-12-2-005-006.000
Ownership History
Purchase Details
Home Financials for this Owner
Home Financials are based on the most recent Mortgage that was taken out on this home.Purchase Details
Home Financials for this Owner
Home Financials are based on the most recent Mortgage that was taken out on this home.Purchase Details
Home Financials for this Owner
Home Financials are based on the most recent Mortgage that was taken out on this home.Purchase Details
Purchase Details
Home Financials for this Owner
Home Financials are based on the most recent Mortgage that was taken out on this home.Similar Homes in the area
Home Values in the Area
Average Home Value in this Area
Purchase History
| Date | Buyer | Sale Price | Title Company |
|---|---|---|---|
| Harris Candice L | $123,700 | -- | |
| Hopson Shane Michael | $74,000 | -- | |
| Federal Home Loan Mortgage Corporation | -- | -- | |
| Metlife Home Loans | $101,893 | -- | |
| Elrod Michael S | $150,000 | None Available |
Mortgage History
| Date | Status | Borrower | Loan Amount |
|---|---|---|---|
| Open | Harris Candice L | $116,005 | |
| Previous Owner | Hopson Shane Michael | $72,659 | |
| Previous Owner | Elrod Michael S | $135,000 |
Property History
| Date | Event | Price | Change | Sq Ft Price |
|---|---|---|---|---|
| 10/21/2015 10/21/15 | Sold | $123,700 | -4.8% | $70 / Sq Ft |
| 09/08/2015 09/08/15 | Pending | -- | -- | -- |
| 08/18/2015 08/18/15 | For Sale | $129,900 | -- | $73 / Sq Ft |
Tax History Compared to Growth
Tax History
| Year | Tax Paid | Tax Assessment Tax Assessment Total Assessment is a certain percentage of the fair market value that is determined by local assessors to be the total taxable value of land and additions on the property. | Land | Improvement |
|---|---|---|---|---|
| 2024 | $1,575 | $24,740 | -- | -- |
| 2022 | $1,552 | $22,400 | $5,800 | $16,600 |
| 2021 | $1,235 | $18,010 | $5,800 | $12,210 |
| 2020 | $1,235 | $18,010 | $5,800 | $12,210 |
| 2019 | $1,235 | $18,020 | $0 | $0 |
| 2018 | $882 | $13,160 | $0 | $0 |
| 2017 | $882 | $13,160 | $0 | $0 |
| 2016 | $882 | $13,160 | $0 | $0 |
| 2015 | $882 | $13,160 | $0 | $0 |
| 2014 | $834 | $12,960 | $0 | $0 |
| 2013 | $834 | $12,960 | $0 | $0 |
Agents Affiliated with this Home
-
Carla Farmer

Seller's Agent in 2015
Carla Farmer
Kelly Right Real Estate of Ala
(205) 492-1311
45 Total Sales
-

Buyer's Agent in 2015
Stephen Skipper
RealtySouth
Map
Source: Greater Alabama MLS
MLS Number: 726695
APN: 23-00-12-2-005-006.000
- 8608 9th Court Cir S
- 8929 Glendale Dr
- 408 Valley Rd
- 8442 7th Ave S
- 541 Maple St Unit 11-A
- 462 86th St S
- 528 Cedar St
- 8509 Valley Hill Dr
- 8821 Valley Hill Dr
- 432 Chestnut St
- 729 84th St S Unit 8
- 752 84th St S
- 516 85th St S
- 520 Hickory St
- 427 Hickory St
- 319 86th St S
- 429 Hickory St
- 701 83rd Place S
- 8328 10th Ave S Unit 8328 10th avenue s
- 412 85th St S
- 567 Rutherford Cir Unit 1
- 565 Rutherford Cir
- 581 Rutherford Cir
- 580 Rutherford Cir
- 575 Rutherford Cir
- 561 Rutherford Cir
- 574 Rutherford Cir
- 570 Rutherford Cir
- 570 Rutherford Cir Unit 103-B
- 510 Rutherford Dr
- 516 Rutherford Cir
- 504 Rutherford Dr
- 508 Rutherford Dr
- 568 Rutherford Cir
- 869 86th St S
- 520 Rutherford Dr
- 522 Rutherford Dr
- 856 86th St S
- 873 86th St S
- 852 86th St S
