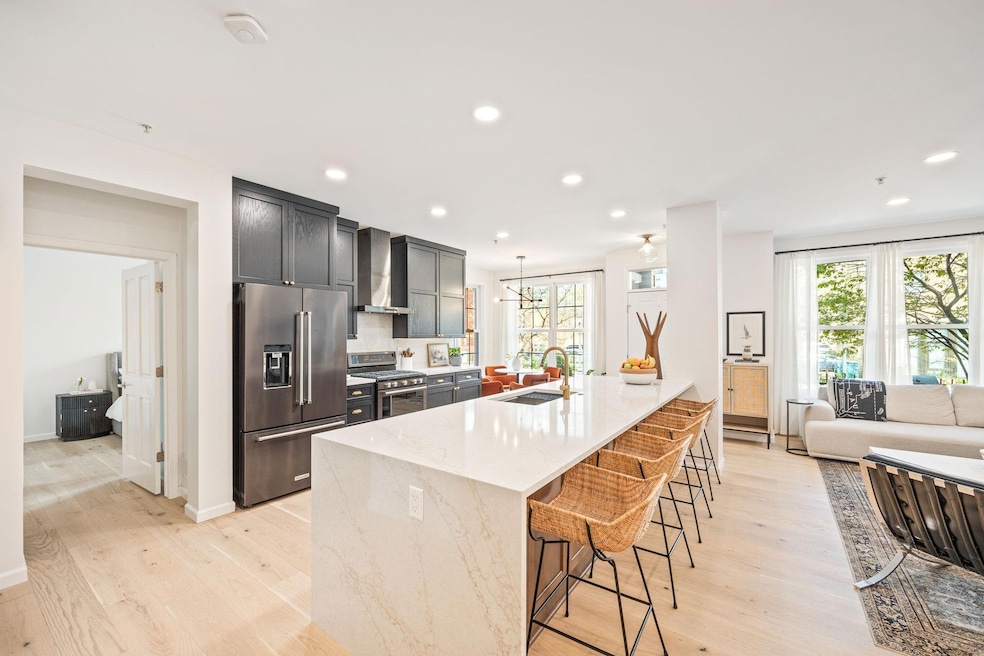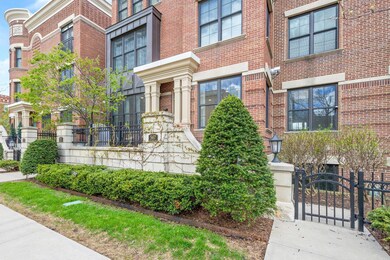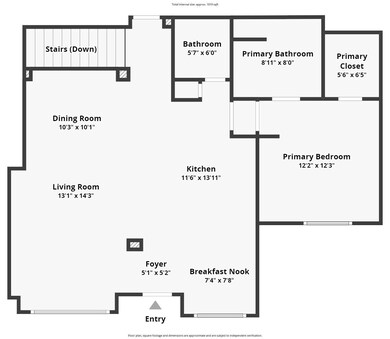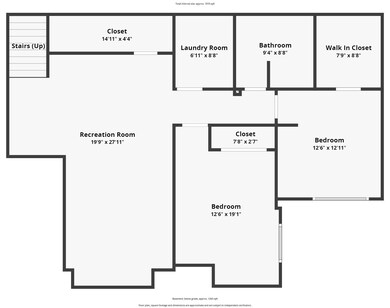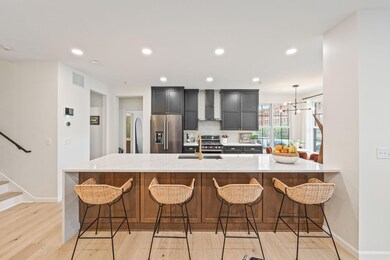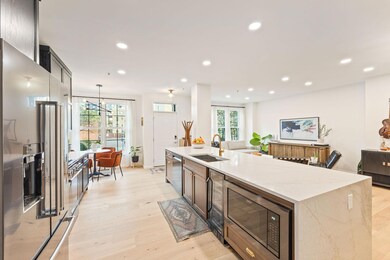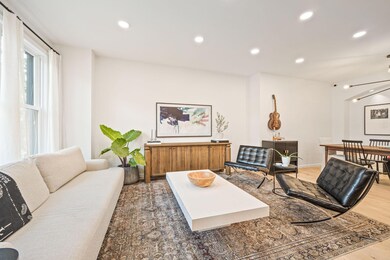
567 S 10th St Minneapolis, MN 55404
Elliot Park NeighborhoodHighlights
- Heated In Ground Pool
- Main Floor Primary Bedroom
- Elevator
- Sauna
- 1 Fireplace
- 5-minute walk to Franklin Steele Square
About This Home
As of October 2024Experience the pinnacle of urban luxury living in this recently renovated Grant Park townhome. Boasting 3 bedrooms, 3 bathrooms, and 2 heated parking stalls mere steps from your door (#237 and #238), no detail has been spared in crafting this exquisite abode. Indulge in the seamless blend of modern sophistication and timeless elegance, with upgrades including state-of-the-art kitchen appliances, white oak flooring, and custom cabinetry throughout. Dining room, breakfast nook, and jumbo island to seat up to 16 for hosting large gatherings. The primary suite features a spacious walk-in closet and a decadent primary bathroom with a double-head spa shower. Enjoy exclusive access to Grant Park's unparalleled amenities, including an indoor pool, hot tub, sauna, community room, and fitness center. With panoramic views of the downtown skyline and easy access to all the city has to offer, this is urban living at its finest. Outside amenities include a gathering and lounge area and a dog run.
Townhouse Details
Home Type
- Townhome
Est. Annual Taxes
- $6,344
Year Built
- Built in 2003
HOA Fees
- $914 Monthly HOA Fees
Parking
- 2 Car Attached Garage
- Heated Garage
- Garage Door Opener
- Guest Parking
- Assigned Parking
- Secure Parking
Interior Spaces
- 2-Story Property
- 1 Fireplace
- Family Room
- Living Room
- Sauna
- Finished Basement
- Basement Fills Entire Space Under The House
Kitchen
- Range
- Microwave
- Dishwasher
- Wine Cooler
- Disposal
- The kitchen features windows
Bedrooms and Bathrooms
- 3 Bedrooms
- Primary Bedroom on Main
Laundry
- Dryer
- Washer
Home Security
Outdoor Features
- Heated In Ground Pool
- Patio
- Front Porch
Additional Features
- Few Trees
- Forced Air Heating and Cooling System
Listing and Financial Details
- Assessor Parcel Number 2602924230165
Community Details
Overview
- Association fees include maintenance structure, cable TV, hazard insurance, internet, lawn care, ground maintenance, parking, professional mgmt, recreation facility, trash, shared amenities, snow removal
- Firstservice Residential Association, Phone Number (952) 277-2700
- Cic 1090 Grant Park Subdivision
- Car Wash Area
Recreation
- Community Indoor Pool
Additional Features
- Elevator
- Fire Sprinkler System
Ownership History
Purchase Details
Home Financials for this Owner
Home Financials are based on the most recent Mortgage that was taken out on this home.Purchase Details
Home Financials for this Owner
Home Financials are based on the most recent Mortgage that was taken out on this home.Purchase Details
Home Financials for this Owner
Home Financials are based on the most recent Mortgage that was taken out on this home.Purchase Details
Purchase Details
Similar Homes in Minneapolis, MN
Home Values in the Area
Average Home Value in this Area
Purchase History
| Date | Type | Sale Price | Title Company |
|---|---|---|---|
| Deed | $642,000 | -- | |
| Deed | $84,476 | None Listed On Document | |
| Warranty Deed | $528,000 | Titlenexus Llc | |
| Warranty Deed | $495,000 | -- | |
| Warranty Deed | $293,440 | -- |
Mortgage History
| Date | Status | Loan Amount | Loan Type |
|---|---|---|---|
| Open | $376,000 | New Conventional | |
| Previous Owner | $435,500 | New Conventional | |
| Previous Owner | $441,350 | New Conventional | |
| Previous Owner | $435,200 | New Conventional | |
| Previous Owner | $380,000 | New Conventional |
Property History
| Date | Event | Price | Change | Sq Ft Price |
|---|---|---|---|---|
| 10/24/2024 10/24/24 | Sold | $642,000 | -1.1% | $282 / Sq Ft |
| 08/10/2024 08/10/24 | Pending | -- | -- | -- |
| 07/09/2024 07/09/24 | For Sale | $649,000 | -- | $285 / Sq Ft |
Tax History Compared to Growth
Tax History
| Year | Tax Paid | Tax Assessment Tax Assessment Total Assessment is a certain percentage of the fair market value that is determined by local assessors to be the total taxable value of land and additions on the property. | Land | Improvement |
|---|---|---|---|---|
| 2023 | $6,344 | $486,000 | $112,000 | $374,000 |
| 2022 | $7,312 | $486,000 | $103,000 | $383,000 |
| 2021 | $7,055 | $522,500 | $97,000 | $425,500 |
| 2020 | $7,644 | $522,500 | $96,700 | $425,800 |
| 2019 | $7,873 | $522,500 | $53,700 | $468,800 |
| 2018 | $7,371 | $522,500 | $53,700 | $468,800 |
| 2017 | $7,168 | $463,500 | $53,700 | $409,800 |
| 2016 | $6,481 | $407,500 | $53,700 | $353,800 |
| 2015 | $6,128 | $367,000 | $53,700 | $313,300 |
| 2014 | -- | $377,500 | $53,700 | $323,800 |
Agents Affiliated with this Home
-

Seller's Agent in 2024
Ryan Fischer
RE/MAX Results
(612) 888-6127
3 in this area
482 Total Sales
-

Buyer's Agent in 2024
Donavon Keeney
Edina Realty, Inc.
(612) 232-5527
1 in this area
65 Total Sales
Map
Source: NorthstarMLS
MLS Number: 6565733
APN: 26-029-24-23-0165
- 531 S 10th St
- 500 E Grant St Unit 709
- 500 E Grant St Unit 1206
- 500 E Grant St Unit 1105
- 500 E Grant St Unit 2109
- 500 E Grant St Unit 2107
- 500 E Grant St Unit 2707
- 500 E Grant St Unit 2509
- 500 E Grant St Unit 1102
- 500 E Grant St Unit 1205
- 500 E Grant St Unit 704
- 500 E Grant St Unit 1711
- 500 E Grant St Unit 510
- 500 E Grant St Unit 807
- 500 E Grant St Unit 204
- 929 Portland Ave Unit 1010
- 929 Portland Ave Unit 2510
- 929 Portland Ave Unit 1007
- 929 Portland Ave Unit 1002
- 929 Portland Ave Unit 2409
