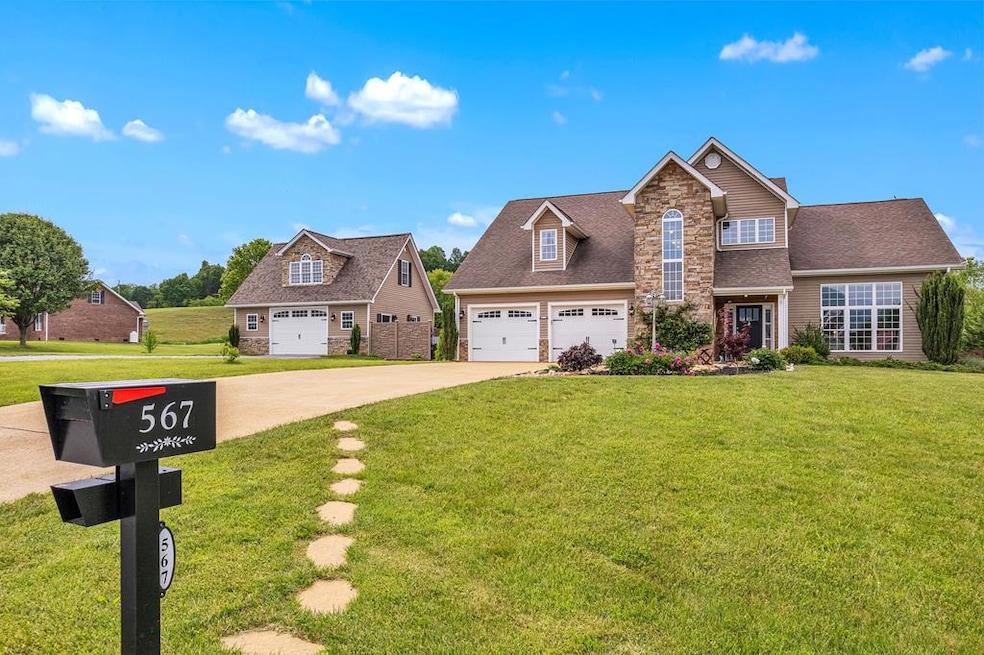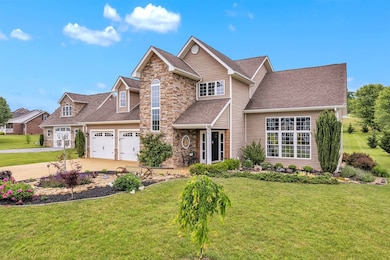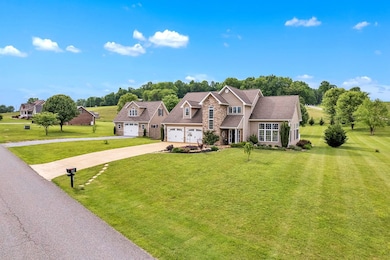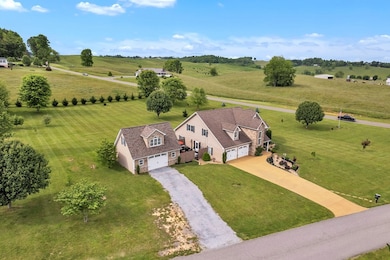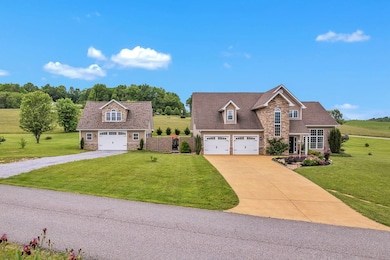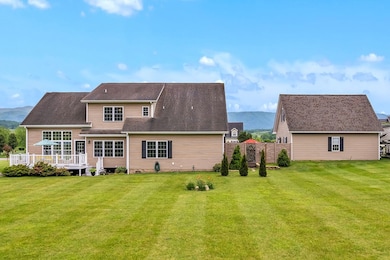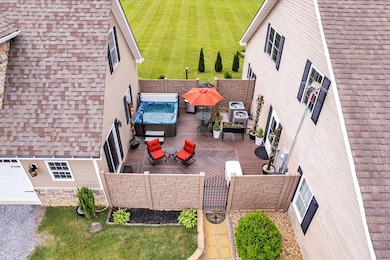
567 Saint James Rd Chilhowie, VA 24319
Estimated payment $3,392/month
Highlights
- Very Popular Property
- Spa
- 3 Acre Lot
- Chilhowie High School Rated 9+
- RV Access or Parking
- Deck
About This Home
This beautiful European-style home, striking a balance between functionality and elegance, is a haven for nature lovers. The interior of the home invites the outdoors in with windows that offer breathtaking views of the majestic Iron Mountain range. Located in southwest Virginia, it serves as a gateway to some of the state's best hiking, biking, and fishing opportunities. As you walk along the aggregate pea gravel sidewalk, the arts and crafts architecture features earth-toned siding, ledgestone accents, and cedar shakes. Inside, natural light floods the clerestory vestibule & the second-story loft. The Great Room features a vaulted ceiling and a 20-foot stone fireplace, with stacked windows from the fireplace to the kitchen's serving bar. The Kitchen features Dove White maple cabinets, Corian countertops, stainless-steel appliances, an in-wall coffee maker, a reverse osmosis water filter, a two-drawer dishwasher, a gas range, & a pantry with wood shelving. Columns define the Dining Room, and its tray ceiling expands it. The Sunroom is bathed in sunlight thanks to a stacked wall of windows that allows you to enjoy the picturesque countryside. The Laundry and Powder rooms are easy to access from the kitchen. The home features two primary bedroom suites, one on each floor. The Main Floor Bathroom features a separate jetted tub, a walk-in tiled shower, a double-bowl vanity, & a custom walk-in closet. Upstairs, you will find a second primary ensuite along with two additional bedrooms that can accommodate king-sized beds. The Sunroom opens onto an outdoor deck, while the private courtyard features a 7-person hot tub. There are two 2-car garages, with one serving as a workshop and a finished room above used for storage or living space. A dual-fuel heat pump system combines an electric heat pump with a propane gas furnace to optimize efficiency & minimize energy costs. This property spans three acres and is situated near downtown Chilhowie and I-81. You're Invited!
Last Listed By
Matt Smith Realty Brokerage Phone: 2764771500 License #0225057885 Listed on: 05/24/2025
Home Details
Home Type
- Single Family
Est. Annual Taxes
- $3,191
Year Built
- Built in 2008
Lot Details
- 3 Acre Lot
- Corner Lot
- Level Lot
- Cleared Lot
- Garden
- Property is zoned A2
Parking
- 4 Car Garage
- Garage Door Opener
- Gravel Driveway
- Open Parking
- RV Access or Parking
Home Design
- Traditional Architecture
- Newly Painted Property
- Fire Rated Drywall
- Shingle Roof
- Vinyl Siding
- Stone Veneer
Interior Spaces
- 3,247 Sq Ft Home
- 2-Story Property
- Central Vacuum
- Tray Ceiling
- Vaulted Ceiling
- Ceiling Fan
- Ventless Fireplace
- Gas Log Fireplace
- Stone Fireplace
- Fireplace Features Masonry
- Insulated Windows
- Tilt-In Windows
- Window Treatments
- Fire and Smoke Detector
- Laundry on main level
- Property Views
Kitchen
- Microwave
- Dishwasher
Flooring
- Carpet
- Tile
Bedrooms and Bathrooms
- 4 Bedrooms | 1 Main Level Bedroom
- Walk-In Closet
- Bathroom on Main Level
- Spa Bath
Basement
- Exterior Basement Entry
- Crawl Space
Outdoor Features
- Spa
- Deck
- Covered patio or porch
- Exterior Lighting
Schools
- Chilhowie Elementary And Middle School
- Chilhowie High School
Utilities
- Cooling Available
- Forced Air Heating System
- Dual Heating Fuel
- Heating System Uses Propane
- Heat Pump System
- Propane
- Gas Available
- Gas Water Heater
- Septic Tank
- Satellite Dish
Community Details
- No Home Owners Association
Listing and Financial Details
- Tax Lot Lot 5F,5D, 5E
Map
Home Values in the Area
Average Home Value in this Area
Tax History
| Year | Tax Paid | Tax Assessment Tax Assessment Total Assessment is a certain percentage of the fair market value that is determined by local assessors to be the total taxable value of land and additions on the property. | Land | Improvement |
|---|---|---|---|---|
| 2024 | $149 | $25,200 | $25,200 | $0 |
| 2023 | $120 | $16,200 | $16,200 | $0 |
| 2022 | $120 | $16,200 | $16,200 | $0 |
| 2021 | $120 | $16,200 | $16,200 | $0 |
| 2020 | $120 | $16,200 | $16,200 | $0 |
| 2019 | $64 | $8,700 | $8,700 | $0 |
| 2018 | $64 | $8,700 | $8,700 | $0 |
| 2017 | $64 | $8,700 | $8,700 | $0 |
Property History
| Date | Event | Price | Change | Sq Ft Price |
|---|---|---|---|---|
| 05/24/2025 05/24/25 | For Sale | $559,000 | -- | $172 / Sq Ft |
Purchase History
| Date | Type | Sale Price | Title Company |
|---|---|---|---|
| Warranty Deed | $17,000 | Blue Ridge Title & Settlment |
Similar Home in Chilhowie, VA
Source: Southwest Virginia Association of REALTORS®
MLS Number: 99908
APN: 65-9-5E
- 159 Scenic View Dr
- 139 Brooke St
- 11 Elem St
- 38 Brooke St
- TBD Lot#10 Elem Dr
- TBD Lot#12 Chestnutwood Dr
- TBD Lot#13 Chestnutwood Dr
- TBD Lot#15 Chestnutwood Dr
- TBD Lot#17 Bryant Dr
- TBD Lot#19 Christin Ln
- TBD Lo #24 Christin Ln
- TBD Chestnutwood Dr
- TBD Lot#47 Grinstead Hill Rd
- TBD Lot#37 Brooke St
- TBD Lot#40 Brooke St
- TBD Lot#45 Chestnutwood Dr
- TBD Lot#42 Brooke St
- TBD Lot#46 Chestnutwood Dr
- TBD Lot#3 Elem Dr
- TBD Lot#4 Elem Dr
