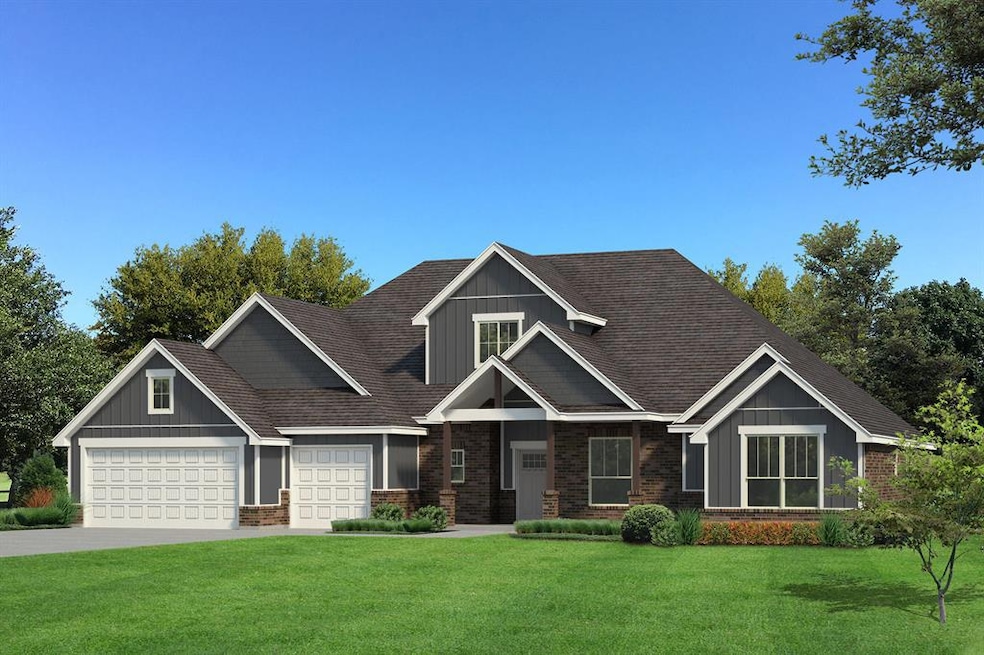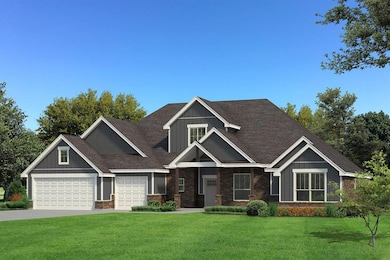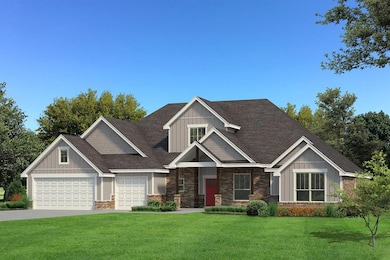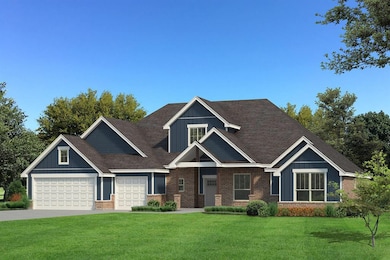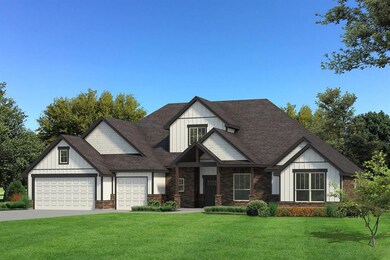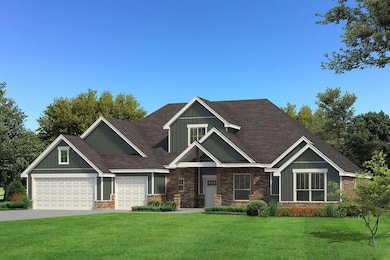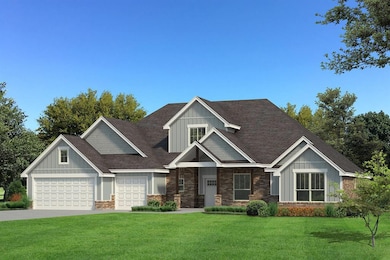567 Still Meadows Guthrie, OK 73044
Cedar Valley NeighborhoodEstimated payment $3,855/month
Highlights
- Craftsman Architecture
- Cathedral Ceiling
- Bonus Room
- Freestanding Bathtub
- 2 Fireplaces
- Mud Room
About This Home
This Lynne Bonus Room floor plan includes 3,805 Sqft of total living space, which features 3,425 Sqft of indoor living and 380 Sqft of outdoor living space. There's also a 650 Sqft, three car garage with carriage doors and an in-ground storm shelter installed. This new build offers 5 bedrooms, 3 full bathrooms, a powder room, a mudroom, a utility room featuring a utility sink, an oversized bonus room, and tons of extra space for any and all activities. The great room is unlike any other, featuring a center gas fireplace surrounded with a stacked stone detail to the ceiling, eggshell paint on all walls, large windows, a luxurious 3-panel sliding door, rocker switches throughout, wood-look tile, Cat6 wiring, a ceiling fan, and a breathtaking cathedral ceiling with crows feet that extends from the living room to the kitchen. The up-scale kitchen boasts an oversized island with a trash can pullout installed, 3 CM countertops, custom-built cabinets to the ceiling with cabinet hardware installed throughout and under cabinet lighting, decorative end panels, modern tile backsplash, stainless steel appliances, including a 5-burner cooktop and double ovens, a butler’s pantry, a separate walk-in pantry, and more wood-look tile. The primary suite sits on the other side of the home and offers a sloped ceiling detail with a ceiling fan, large windows, Cat6 wiring, and a HUGE walk-in closet. The unmatched primary bath features a batwinged vanity with framed mirrors, 3 CM countertops, a private water closet with an elongated toilet, a free-standing tub, a European walk-in shower, and an extra storage closet. The massive covered outdoor living section welcomes a wood-burning fireplace, a gas line, and a TV hookup. Back patio also features a back patio extension beyond the utility room and primary suite. Other amenities for the new home include our healthy home technology, a whole home air filtration system, a tankless water heater, R-44 insulation, & MORE!
Home Details
Home Type
- Single Family
Year Built
- Built in 2025 | Under Construction
Lot Details
- 1.27 Acre Lot
- East Facing Home
- Interior Lot
- Sprinkler System
HOA Fees
- $25 Monthly HOA Fees
Parking
- 3 Car Attached Garage
- Driveway
Home Design
- Home is estimated to be completed on 5/23/26
- Craftsman Architecture
- Pillar, Post or Pier Foundation
- Brick Frame
- Composition Roof
- Masonry
Interior Spaces
- 3,425 Sq Ft Home
- 2-Story Property
- Woodwork
- Cathedral Ceiling
- Ceiling Fan
- 2 Fireplaces
- Metal Fireplace
- Double Pane Windows
- Mud Room
- Bonus Room
- Utility Room with Study Area
- Laundry Room
- Inside Utility
Kitchen
- Walk-In Pantry
- Built-In Double Oven
- Electric Oven
- Built-In Range
- Microwave
- Dishwasher
- Disposal
Flooring
- Carpet
- Tile
Bedrooms and Bathrooms
- 5 Bedrooms
- Possible Extra Bedroom
- Freestanding Bathtub
Home Security
- Smart Home
- Fire and Smoke Detector
Outdoor Features
- Covered Deck
- Covered Patio or Porch
Schools
- Guthrie Upper Elementary School
- Guthrie JHS Middle School
- Guthrie High School
Utilities
- Central Heating and Cooling System
- Propane
- Well
- Tankless Water Heater
- Septic Tank
Community Details
- Association fees include rec facility
- Mandatory home owners association
Listing and Financial Details
- Legal Lot and Block 10 / 1
Map
Home Values in the Area
Average Home Value in this Area
Property History
| Date | Event | Price | List to Sale | Price per Sq Ft |
|---|---|---|---|---|
| 11/23/2025 11/23/25 | For Sale | $609,840 | -- | $178 / Sq Ft |
Source: MLSOK
MLS Number: 1202732
- 601 Still Meadows
- 545 Still Meadows
- 523 Still Meadows
- 11746 Narrow Way
- 667 Still Meadows
- 567 Mustard Seed
- 568 Mustard Seed
- 545 Mustard Seed
- 524 Still Meadows
- 546 Mustard Seed
- 523 Mustard Seed
- 546 Still Meadows
- 1120 Par Ave
- 1800 S May Ave
- 10051 Cedar Valley Cir
- 0 W Industrial Rd Unit 1200395
- 0 W Industrial Rd Unit 1200392
- 0 W Industrial Rd Unit 1185858
- 0000 Industrial Blvd
- 1920 Fairway Dr
- 568 Still Meadows
- 105 S Magnolia St
- 302 E Washington St
- 700 Cottage Park Cir
- 2521 W Oklahoma Ave
- 117 W Harrison Ave Unit Vinyl Loft
- 411 E Harrison Ave Unit C
- 503 E Springer Ave
- 1626 Highland Loop
- 1706 Highland Loop
- 1620 Highland Loop
- 1628 Highland Loop
- 1702 Highland Loop
- 1529 Highland Loop
- 1524 Highland Loop
- 1023 Shady Creek Cir
- 1590 Deerwood Trail
- 3213 Hunt Ln
- 8900 Belcaro Dr
- 1632 Hollowbrook
