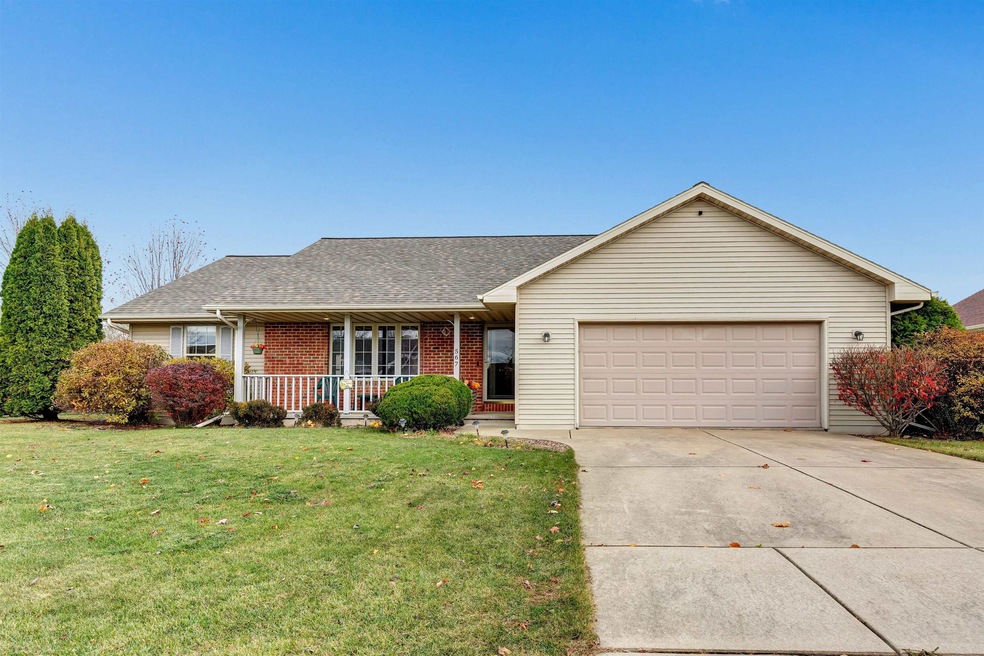
567 Summer Winds Dr Green Bay, WI 54311
McAuliffe Park NeighborhoodHighlights
- Vaulted Ceiling
- 2 Car Attached Garage
- Forced Air Heating and Cooling System
- 1 Fireplace
- Walk-In Closet
- 1-Story Property
About This Home
As of January 2025Welcome to this well-maintained ranch home in a prime Green Bay location close to hwy 43, shopping, dining & hospital. This home features a split bedroom design w/ 3 generous sized bdrms, 2 full baths, a bright living rm w/ cathedral ceilings & cozy gas fireplace. The open concept kitchen to dinette includes all the appliances & leads to a large deck w/ mostly fenced backyard great for entertaining. Enjoy the deep primary suite complete w/ a lg 11x6 walk-in closet & private bath w/ double vanity. Other perks include FF laundry, attached & insulated 2.5 stall garage & a clean and dry LL stubbed for a future bath & ready for finishing. Recent updates include a new roof (22), painting, newer carpeting & recently serviced mechanics for peace of mind. Seller requires 48 hour BA. Showings 11/14.
Last Agent to Sell the Property
Keller Williams Green Bay Brokerage Phone: 920-371-6625 License #94-87423

Last Buyer's Agent
Keller Williams Green Bay Brokerage Phone: 920-371-6625 License #94-87423

Home Details
Home Type
- Single Family
Est. Annual Taxes
- $4,406
Year Built
- Built in 1999
Lot Details
- 10,585 Sq Ft Lot
- Rural Setting
Home Design
- Brick Exterior Construction
- Poured Concrete
- Vinyl Siding
Interior Spaces
- 1,520 Sq Ft Home
- 1-Story Property
- Vaulted Ceiling
- 1 Fireplace
- Basement Fills Entire Space Under The House
Kitchen
- Oven or Range
- Microwave
Bedrooms and Bathrooms
- 3 Bedrooms
- Split Bedroom Floorplan
- Walk-In Closet
- 2 Full Bathrooms
Parking
- 2 Car Attached Garage
- Driveway
Utilities
- Forced Air Heating and Cooling System
- Heating System Uses Natural Gas
Community Details
- East Wind Estates Subdivision
Ownership History
Purchase Details
Home Financials for this Owner
Home Financials are based on the most recent Mortgage that was taken out on this home.Purchase Details
Home Financials for this Owner
Home Financials are based on the most recent Mortgage that was taken out on this home.Purchase Details
Home Financials for this Owner
Home Financials are based on the most recent Mortgage that was taken out on this home.Map
Similar Homes in Green Bay, WI
Home Values in the Area
Average Home Value in this Area
Purchase History
| Date | Type | Sale Price | Title Company |
|---|---|---|---|
| Warranty Deed | $363,000 | Bay Title & Abstract | |
| Warranty Deed | $168,900 | Bay Title | |
| Interfamily Deed Transfer | -- | None Available |
Mortgage History
| Date | Status | Loan Amount | Loan Type |
|---|---|---|---|
| Open | $356,425 | No Value Available | |
| Previous Owner | $164,204 | FHA | |
| Previous Owner | $40,500 | Stand Alone Second |
Property History
| Date | Event | Price | Change | Sq Ft Price |
|---|---|---|---|---|
| 01/16/2025 01/16/25 | Sold | $363,000 | +0.9% | $239 / Sq Ft |
| 01/08/2025 01/08/25 | Pending | -- | -- | -- |
| 11/12/2024 11/12/24 | For Sale | $359,900 | +113.1% | $237 / Sq Ft |
| 07/26/2012 07/26/12 | Sold | $168,900 | 0.0% | $111 / Sq Ft |
| 07/20/2012 07/20/12 | Pending | -- | -- | -- |
| 05/03/2012 05/03/12 | For Sale | $168,900 | -- | $111 / Sq Ft |
Tax History
| Year | Tax Paid | Tax Assessment Tax Assessment Total Assessment is a certain percentage of the fair market value that is determined by local assessors to be the total taxable value of land and additions on the property. | Land | Improvement |
|---|---|---|---|---|
| 2024 | $4,546 | $231,700 | $42,500 | $189,200 |
| 2023 | $4,406 | $231,700 | $42,500 | $189,200 |
| 2022 | $4,261 | $231,700 | $42,500 | $189,200 |
| 2021 | $3,843 | $157,700 | $33,300 | $124,400 |
| 2020 | $3,814 | $157,700 | $33,300 | $124,400 |
| 2019 | $3,726 | $157,700 | $33,300 | $124,400 |
| 2018 | $3,618 | $157,700 | $33,300 | $124,400 |
| 2017 | $3,525 | $157,700 | $33,300 | $124,400 |
| 2016 | $3,479 | $157,700 | $33,300 | $124,400 |
| 2015 | $3,449 | $157,700 | $33,300 | $124,400 |
| 2014 | $3,592 | $157,700 | $33,300 | $124,400 |
| 2013 | $3,592 | $157,700 | $33,300 | $124,400 |
Source: REALTORS® Association of Northeast Wisconsin
MLS Number: 50300842
APN: 21-7074
- 3127 Finger Rd
- 3410 Sitka St
- 3411 Sitka St
- 3424 Sitka St
- 3416 Sitka St
- 435 Meadow Wind Dr
- 3292 Eastway Dr
- 419 E Le Capitaine Cir
- 479 Edelweiss Dr
- 359 Crosswinds Ln
- 372 Baywood Trail
- 354 Baywood Trail
- 360 Baywood Trail
- 348 Baywood Trail
- 366 Baywood Trail
- 340 Baywood Trail
- 361 Baywood Trail
- 371 Baywood Trail
- 387 Baywood Trail
- 381 Baywood Trail
