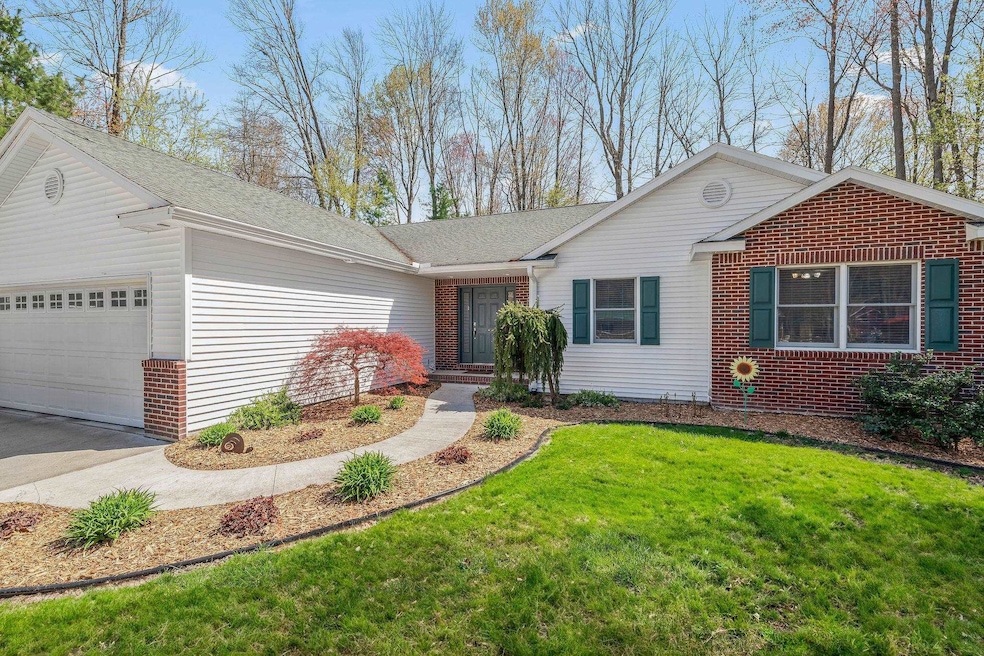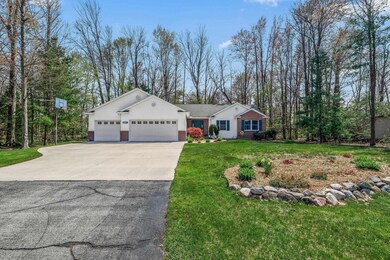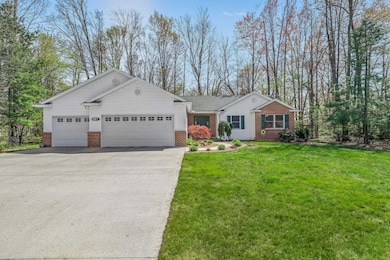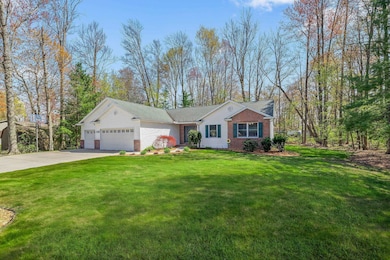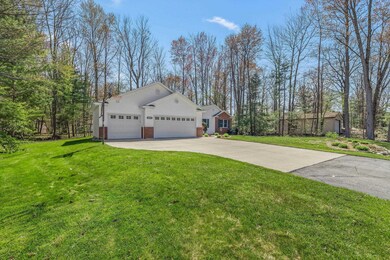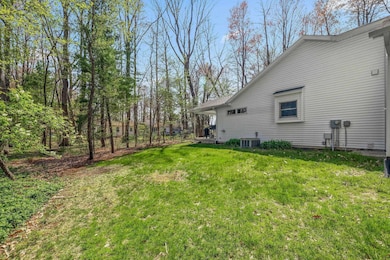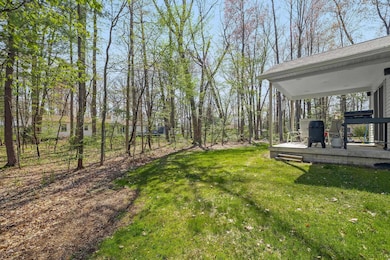567 W Spruce Rd Sanford, MI 48657
Estimated payment $2,018/month
Highlights
- Access To Lake
- 3 Car Attached Garage
- 1-Story Property
- Traditional Architecture
- Fireplace in Basement
- Forced Air Heating and Cooling System
About This Home
Enjoy the benefits of a like-new ranch home on a spacious half-acre wooded lot in a desirable Sanford Lake access neighborhood. This 3-bedroom, 3.5-bath home offers a thoughtful layout with updates throughout. The vaulted-ceiling living room provides a bright, open feel and flows seamlessly into the large kitchen, which features oak wood flooring, cement countertops, and ample cabinetry—ideal for everyday living and entertaining. The main floor includes a remodeled primary suite with a walk-in closet and an updated private bath complete with a walk-in shower. Two additional main-floor bedrooms share a full and a half bath, offering comfortable accommodations for family or guests. The partially finished lower level adds even more versatility, a family room with a fireplace and egress windows. A 3-car attached garage provides plenty of space for vehicles, tools, and storage. Set on a wooded half-acre in a wooded subdivision with Sanford Lake access, this home is ideal!
Home Details
Home Type
- Single Family
Est. Annual Taxes
Year Built
- Built in 2002
Lot Details
- 0.51 Acre Lot
- Lot Dimensions are 151 x 155
Parking
- 3 Car Attached Garage
Home Design
- Traditional Architecture
- Stone Siding
- Vinyl Siding
Interior Spaces
- 1-Story Property
Kitchen
- Oven or Range
- Microwave
- Dishwasher
Flooring
- Carpet
- Laminate
Bedrooms and Bathrooms
- 3 Bedrooms
Partially Finished Basement
- Basement Fills Entire Space Under The House
- Fireplace in Basement
- Basement Window Egress
Outdoor Features
- Access To Lake
Utilities
- Forced Air Heating and Cooling System
- Heating System Uses Natural Gas
- Gas Water Heater
- Septic Tank
Community Details
- Saxton Point Subdivision
Listing and Financial Details
- Assessor Parcel Number 08070050071000
Map
Home Values in the Area
Average Home Value in this Area
Tax History
| Year | Tax Paid | Tax Assessment Tax Assessment Total Assessment is a certain percentage of the fair market value that is determined by local assessors to be the total taxable value of land and additions on the property. | Land | Improvement |
|---|---|---|---|---|
| 2024 | $1,342 | $163,000 | $0 | $0 |
| 2023 | $1,278 | $140,800 | $0 | $0 |
| 2022 | $3,996 | $117,400 | $0 | $0 |
| 2021 | $3,583 | $112,400 | $0 | $0 |
| 2020 | $3,552 | $111,400 | $0 | $0 |
| 2019 | $3,529 | $109,600 | $109,600 | $0 |
| 2018 | $3,476 | $103,100 | $103,100 | $0 |
| 2017 | $0 | $104,000 | $104,000 | $0 |
| 2016 | $3,126 | $102,400 | $102,400 | $0 |
| 2014 | -- | $98,200 | $98,200 | $0 |
Property History
| Date | Event | Price | Change | Sq Ft Price |
|---|---|---|---|---|
| 05/14/2025 05/14/25 | Pending | -- | -- | -- |
| 05/10/2025 05/10/25 | For Sale | $359,000 | -- | $163 / Sq Ft |
Purchase History
| Date | Type | Sale Price | Title Company |
|---|---|---|---|
| Warranty Deed | -- | -- | |
| Warranty Deed | $27,500 | -- |
Source: Midland Board of REALTORS®
MLS Number: 50174254
APN: 080-700-500-710-00
- VL W Birch Rd
- 555 W Saxton Rd
- 588 W Basing Ln
- 579 W Basing Ln
- 2985 N Lakeview Dr
- 2910 N Wilson Dr
- 551 W Donald Dr
- VL W Birchview Dr
- VL N Meridian Rd
- 0 N Lakeview Dr
- 4174 N Francis Shores Ave
- 566 W Chippewa Ct
- 2410 N 8 Mile Rd
- 804 W Sand Beach Dr
- 300 W Lackie Ct
- 938 N Francis Shores Rd
- 928 N Francis Shores Rd
- 33 Ferro St
