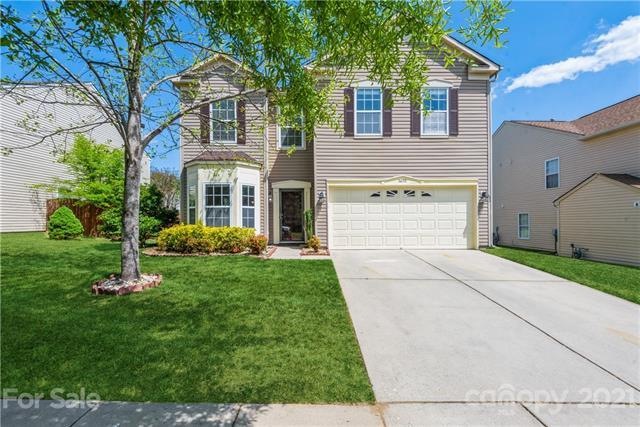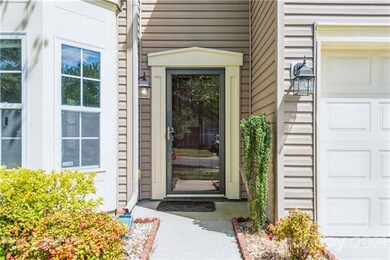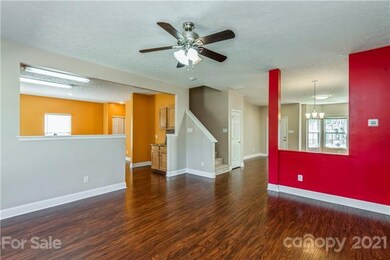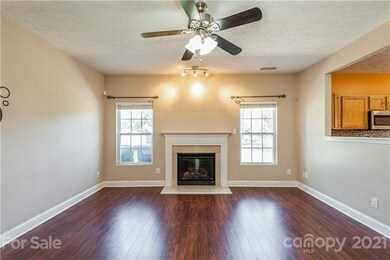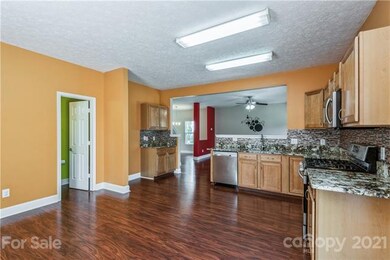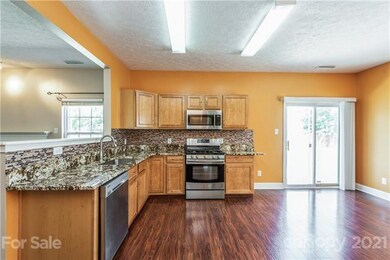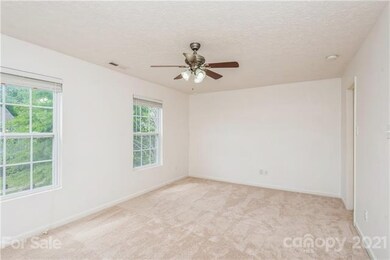
5670 Hammermill Dr Harrisburg, NC 28075
Highlights
- Walk-In Closet
- Garden Bath
- Storm Doors
- Pitts School Road Elementary School Rated A-
- Tile Flooring
- Level Lot
About This Home
As of May 2021Well maintained 3 bedroom 2.5 bath home with a 2-car garage. Currently zoned for Cabarrus county schools. Enter the home to new flooring with 5-inch trim (2017). Living room with gas fireplace. Kitchen has upgraded countertops with stainless steel appliances (2017). Upstairs you will find large secondary bedrooms with good closet space. Spacious owner's suite with walk-in closet and separate bathroom with vanity. Carpet with extra padding installed in the bedrooms (2018). New HVAC system (2020). New roof (2018). Enjoy the backyard with privacy trees on a level lot. Oversized patio with natural gas hookup on the outside. The garage is insulated with epoxy flooring. You don't want to miss your new home!!!
Last Agent to Sell the Property
Taneka Andrews
Coldwell Banker Realty License #117953 Listed on: 04/23/2021

Last Buyer's Agent
Spencer Lindahl
Main Street Renewal LLC License #275359

Home Details
Home Type
- Single Family
Year Built
- Built in 2006
HOA Fees
- $28 Monthly HOA Fees
Parking
- 2
Home Design
- Slab Foundation
- Vinyl Siding
Interior Spaces
- Gas Log Fireplace
- Pull Down Stairs to Attic
- Storm Doors
Flooring
- Laminate
- Tile
- Vinyl
Bedrooms and Bathrooms
- Walk-In Closet
- Garden Bath
Additional Features
- Level Lot
- Cable TV Available
Community Details
- Cedar Management Association, Phone Number (704) 644-8808
Listing and Financial Details
- Assessor Parcel Number 5518-12-6371-0000
Ownership History
Purchase Details
Purchase Details
Home Financials for this Owner
Home Financials are based on the most recent Mortgage that was taken out on this home.Purchase Details
Home Financials for this Owner
Home Financials are based on the most recent Mortgage that was taken out on this home.Similar Homes in Harrisburg, NC
Home Values in the Area
Average Home Value in this Area
Purchase History
| Date | Type | Sale Price | Title Company |
|---|---|---|---|
| Special Warranty Deed | $419,000 | None Listed On Document | |
| Special Warranty Deed | $419,000 | None Listed On Document | |
| Warranty Deed | $345,000 | Bchh | |
| Warranty Deed | $177,500 | None Available |
Mortgage History
| Date | Status | Loan Amount | Loan Type |
|---|---|---|---|
| Previous Owner | $126,250 | New Conventional | |
| Previous Owner | $144,000 | Unknown | |
| Previous Owner | $154,000 | Purchase Money Mortgage |
Property History
| Date | Event | Price | Change | Sq Ft Price |
|---|---|---|---|---|
| 07/10/2025 07/10/25 | Price Changed | $375,000 | -3.8% | $164 / Sq Ft |
| 07/08/2025 07/08/25 | For Sale | $389,900 | 0.0% | $171 / Sq Ft |
| 06/26/2025 06/26/25 | Off Market | $389,900 | -- | -- |
| 06/21/2025 06/21/25 | Price Changed | $389,900 | -4.9% | $171 / Sq Ft |
| 05/19/2025 05/19/25 | Price Changed | $409,900 | -1.2% | $179 / Sq Ft |
| 03/28/2025 03/28/25 | For Sale | $415,000 | 0.0% | $182 / Sq Ft |
| 09/20/2023 09/20/23 | Rented | $1,995 | 0.0% | -- |
| 09/08/2023 09/08/23 | Price Changed | $1,995 | -4.8% | $1 / Sq Ft |
| 08/30/2023 08/30/23 | Price Changed | $2,095 | -2.3% | $1 / Sq Ft |
| 08/22/2023 08/22/23 | Price Changed | $2,145 | -2.3% | $1 / Sq Ft |
| 08/14/2023 08/14/23 | Price Changed | $2,195 | -2.2% | $1 / Sq Ft |
| 06/20/2023 06/20/23 | Price Changed | $2,245 | -1.3% | $1 / Sq Ft |
| 05/12/2023 05/12/23 | Price Changed | $2,275 | +3.6% | $1 / Sq Ft |
| 05/08/2023 05/08/23 | Price Changed | $2,195 | -2.2% | $1 / Sq Ft |
| 05/01/2023 05/01/23 | For Rent | $2,245 | 0.0% | -- |
| 05/17/2021 05/17/21 | Sold | $345,000 | +9.5% | $155 / Sq Ft |
| 04/26/2021 04/26/21 | Pending | -- | -- | -- |
| 04/23/2021 04/23/21 | For Sale | $315,000 | -- | $141 / Sq Ft |
Tax History Compared to Growth
Tax History
| Year | Tax Paid | Tax Assessment Tax Assessment Total Assessment is a certain percentage of the fair market value that is determined by local assessors to be the total taxable value of land and additions on the property. | Land | Improvement |
|---|---|---|---|---|
| 2024 | $3,164 | $320,940 | $90,000 | $230,940 |
| 2023 | $2,816 | $239,690 | $38,000 | $201,690 |
| 2022 | $2,816 | $195,800 | $38,000 | $157,800 |
| 2021 | $2,144 | $195,800 | $38,000 | $157,800 |
| 2020 | $2,144 | $195,800 | $38,000 | $157,800 |
| 2019 | $1,699 | $155,170 | $15,000 | $140,170 |
| 2018 | $1,668 | $155,170 | $15,000 | $140,170 |
| 2017 | $1,536 | $155,170 | $15,000 | $140,170 |
| 2016 | $1,536 | $128,250 | $18,000 | $110,250 |
| 2015 | $894 | $128,250 | $18,000 | $110,250 |
| 2014 | $894 | $128,250 | $18,000 | $110,250 |
Agents Affiliated with this Home
-
Alexis Hughes

Seller's Agent in 2025
Alexis Hughes
EXP Realty LLC Ballantyne
(704) 773-2117
164 Total Sales
-
Jeffrey Jefferson
J
Seller's Agent in 2023
Jeffrey Jefferson
Main Street Renewal LLC
(980) 321-9478
-
S
Buyer's Agent in 2023
Spencer Lindahl
Main Street Renewal LLC
-
T
Seller's Agent in 2021
Taneka Andrews
Coldwell Banker Realty
Map
Source: Canopy MLS (Canopy Realtor® Association)
MLS Number: CAR3731835
APN: 5518-12-6371-0000
- 5513 Hammermill Dr
- 5611 Hammermill Dr
- 5379 Roberta Meadows Ct
- 5735 Allburn Pkwy
- 5012 Wheat Dr SW
- 4915 Juniper Grove Ct SW
- 4062 Red Gate Ave Unit 4
- 3925 Rothwood Ln
- 4271 Millet St SW
- 3941 Rothwood Ln
- 709 Yvonne Dr SW
- 6250 Tea Olive Dr Unit 240
- 6259 Tea Olive Dr Unit 178
- 6280 Culbert St Unit Lot 190
- 6266 Tea Olive Dr Unit 238
- 6275 Tea Olive Dr Unit 176
- 6274 Tea Olive Dr Unit 237
- 4230 Black Ct Unit 235
- 6282 Tea Olive Dr Unit Lot 236
- 4236 Black Ct Unit 234
