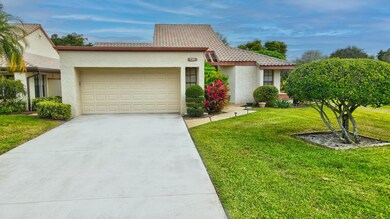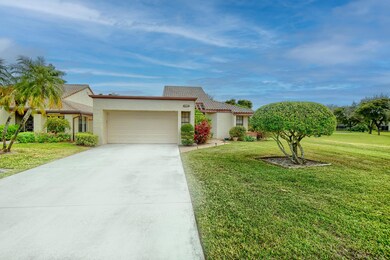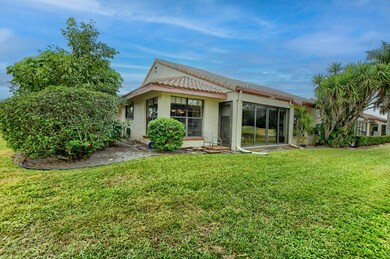
5670 Kiowa Cir Boynton Beach, FL 33437
Indian Spring NeighborhoodEstimated Value: $454,000 - $534,000
Highlights
- Gated with Attendant
- Golf Course View
- Attic
- Senior Community
- Wood Flooring
- Sun or Florida Room
About This Home
As of June 2023YOU CAN HAVE IT ALL.! This beautiful large 3 bedroom/2 bath home is at the end of the street with panoramic golf course views. Extra patio off the dining room is perfect for barbequing. Enclosed Florida room with impact glass shows more views of the golf course. Eat-in remodeled kitchen. Both bathrooms are remodeled. New flooring. Community has its own pool. No mandatory membership to Indian Springs Country Club is required. Close to shops, restaurants, the beach and entertainment. Capital contribution of $1390 to be paid by the buyer at closing. Square footage and dimensions are approximate and not guaranteed.
Last Agent to Sell the Property
Realty Home Advisors Inc License #3045083 Listed on: 01/21/2023

Home Details
Home Type
- Single Family
Est. Annual Taxes
- $3,300
Year Built
- Built in 1980
Lot Details
- 5,968 Sq Ft Lot
- Lot Dimensions are 50x112
- Corner Lot
- Sprinkler System
- Property is zoned RS
HOA Fees
- $476 Monthly HOA Fees
Parking
- 2 Car Attached Garage
- Garage Door Opener
Home Design
- Barrel Roof Shape
Interior Spaces
- 1,907 Sq Ft Home
- 1-Story Property
- Ceiling Fan
- Blinds
- Sliding Windows
- Formal Dining Room
- Sun or Florida Room
- Golf Course Views
- Pull Down Stairs to Attic
- Impact Glass
Kitchen
- Breakfast Area or Nook
- Electric Range
- Microwave
- Ice Maker
- Dishwasher
- Disposal
Flooring
- Wood
- Carpet
- Tile
Bedrooms and Bathrooms
- 3 Bedrooms
- Split Bedroom Floorplan
- Closet Cabinetry
- Walk-In Closet
- 2 Full Bathrooms
- Dual Sinks
- Separate Shower in Primary Bathroom
Laundry
- Dryer
- Washer
- Laundry Tub
Outdoor Features
- Patio
Utilities
- Central Heating and Cooling System
- Electric Water Heater
- Cable TV Available
Listing and Financial Details
- Assessor Parcel Number 00424535140000270
Community Details
Overview
- Senior Community
- Association fees include management, cable TV, ground maintenance
- Villas Of Green Glen Iii Subdivision
Recreation
- Community Pool
Security
- Gated with Attendant
Ownership History
Purchase Details
Home Financials for this Owner
Home Financials are based on the most recent Mortgage that was taken out on this home.Purchase Details
Home Financials for this Owner
Home Financials are based on the most recent Mortgage that was taken out on this home.Purchase Details
Purchase Details
Purchase Details
Similar Homes in Boynton Beach, FL
Home Values in the Area
Average Home Value in this Area
Purchase History
| Date | Buyer | Sale Price | Title Company |
|---|---|---|---|
| Sherwood Marc E | $507,500 | None Listed On Document | |
| Gershman Barbara | -- | Attorney | |
| Gershman Barbara | -- | Independence Title Ins Agenc | |
| Gershman Barbara | -- | Independence Title Ins Agenc | |
| Gershman Barbara | $245,000 | Independence Title Ins Agenc | |
| Zimmerman Ruth | -- | Attorney | |
| Zimmerman Edward | -- | -- |
Mortgage History
| Date | Status | Borrower | Loan Amount |
|---|---|---|---|
| Open | Sherwood Marc E | $406,000 |
Property History
| Date | Event | Price | Change | Sq Ft Price |
|---|---|---|---|---|
| 06/16/2023 06/16/23 | Sold | $507,500 | -13.8% | $266 / Sq Ft |
| 02/23/2023 02/23/23 | Price Changed | $589,000 | -5.8% | $309 / Sq Ft |
| 02/13/2023 02/13/23 | For Sale | $625,000 | 0.0% | $328 / Sq Ft |
| 01/25/2023 01/25/23 | Off Market | $625,000 | -- | -- |
| 01/21/2023 01/21/23 | For Sale | $625,000 | +155.1% | $328 / Sq Ft |
| 12/03/2015 12/03/15 | Sold | $245,000 | -7.5% | $129 / Sq Ft |
| 11/03/2015 11/03/15 | Pending | -- | -- | -- |
| 09/16/2015 09/16/15 | For Sale | $265,000 | -- | $140 / Sq Ft |
Tax History Compared to Growth
Tax History
| Year | Tax Paid | Tax Assessment Tax Assessment Total Assessment is a certain percentage of the fair market value that is determined by local assessors to be the total taxable value of land and additions on the property. | Land | Improvement |
|---|---|---|---|---|
| 2024 | $7,553 | $436,438 | -- | -- |
| 2023 | $3,340 | $217,151 | $0 | $0 |
| 2022 | $3,300 | $210,826 | $0 | $0 |
| 2021 | $3,263 | $204,685 | $0 | $0 |
| 2020 | $3,233 | $201,859 | $0 | $0 |
| 2019 | $3,191 | $197,321 | $0 | $0 |
| 2018 | $3,030 | $193,642 | $0 | $0 |
| 2017 | $2,981 | $189,659 | $0 | $0 |
| 2016 | $3,428 | $210,550 | $0 | $0 |
| 2015 | $3,514 | $159,349 | $0 | $0 |
| 2014 | $3,239 | $144,863 | $0 | $0 |
Agents Affiliated with this Home
-
Michele Fox
M
Seller's Agent in 2023
Michele Fox
Realty Home Advisors Inc
(561) 843-3898
1 in this area
16 Total Sales
-
Sandra Amani
S
Buyer's Agent in 2023
Sandra Amani
Coldwell Banker Realty /Delray Beach
1 in this area
26 Total Sales
-

Seller's Agent in 2015
Bobbie Benson
Inactive member
-
I
Seller Co-Listing Agent in 2015
Irwin Benson
Inactive member
-
P
Buyer's Agent in 2015
Patricia Michel
Coral Shores Realty Inc
-
Patricia Michel

Buyer's Agent in 2015
Patricia Michel
Coral Shores Realty
(954) 649-1590
3 Total Sales
Map
Source: BeachesMLS
MLS Number: R10860103
APN: 00-42-45-35-14-000-0270
- 5659 Fairway Park Dr Unit 1010
- 5673 Fairway Park Dr Unit 1040
- 5600 Fairway Park Dr Unit 1030
- 5603 Fairway Park 204 Dr Unit 204
- 5598 Kiowa Cir
- 5715 Fairway Park Dr Unit 2010
- 5519 Fairway Park Dr Unit 2020
- 5750 Fairway Park Ct Unit 1010
- 5785 Fairway Park Ct Unit 2040
- 5312 Grey Birch Ln
- 5757 Fairway Park Ct Unit 2020
- 11753 Haddon Park Way
- 11530 Briarwood Cir Unit 3
- 5835 Forest Grove Dr Unit 2
- 11826 Haddon Pkwy
- 5317 Toscana Trail
- 5670 Piping Rock Dr
- 11562 Briarwood Cir Unit 1
- 11570 Briarwood Cir Unit 1
- 5301 Toscana Trail
- 5670 Kiowa Cir
- 5666 Kiowa Cir
- 5662 Kiowa Cir Unit 1
- 5662 Kiowa Cir
- 5674 Kiowa Cir
- 5658 Kiowa Cir
- 5678 Kiowa Cir
- 5654 Kiowa Cir
- 5659 Fairway Park Dr Unit 2020
- 5659 Fairway Park Dr Unit 1040
- 5659 Fairway Park Dr Unit 1030
- 5659 Fairway Park Dr Unit 2040
- 5659 Fairway Park Dr Unit 1020
- 5659 Fairway Park Dr Unit 2030
- 5682 Kiowa Cir
- 5655 Kiowa Cir
- 5650 Kiowa Cir
- 5645 Fairway Park Dr Unit 2010
- 5645 Fairway Park Dr Unit 2020
- 5645 Fairway Park Dr Unit 1040






