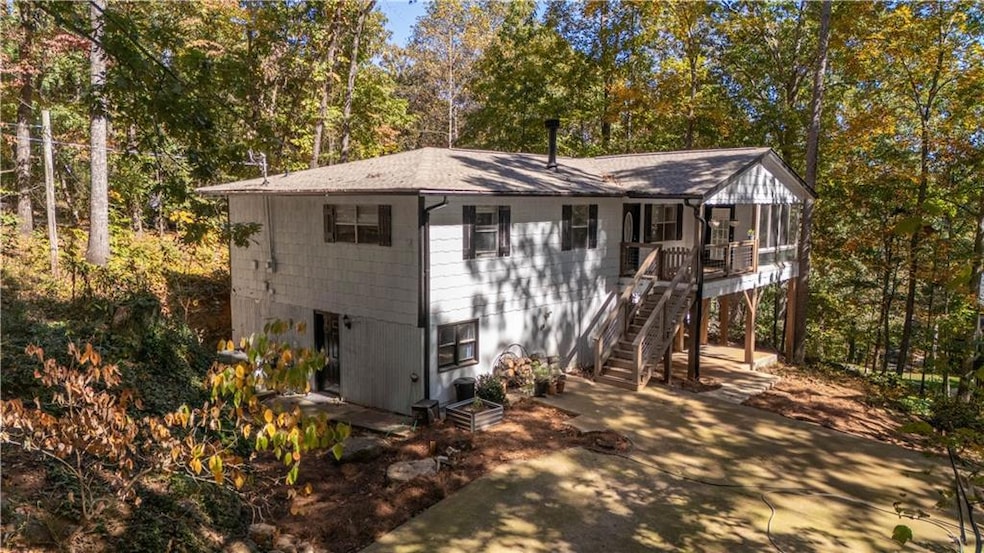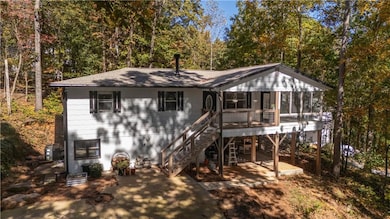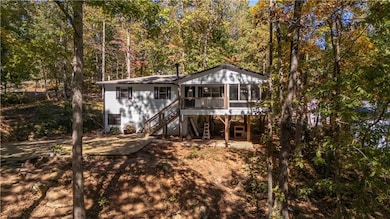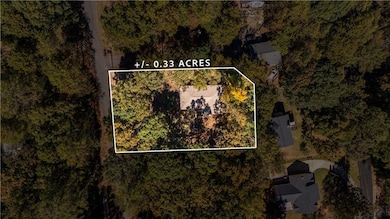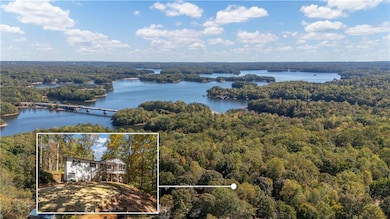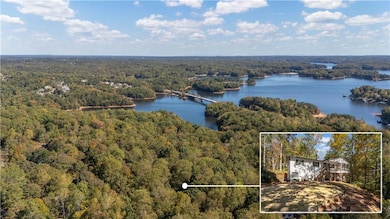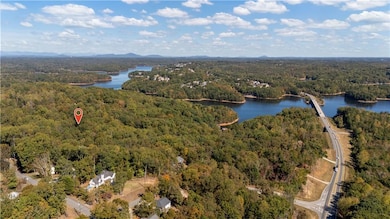5670 Lakeview Ct Gainesville, GA 30506
Lake Lanier NeighborhoodEstimated payment $1,947/month
Highlights
- Open-Concept Dining Room
- View of Trees or Woods
- Wooded Lot
- Chestatee Elementary School Rated A-
- Wood Burning Stove
- Main Floor Primary Bedroom
About This Home
VERY MOTIVATED SELLERS!!
Welcome to 5670 Lakeview Court – a well-maintained home featuring numerous recent upgrades for peace of mind and modern comfort. Conveniently located in Gainesville, this property offers quality updates inside and out, making it truly move-in ready. Major systems and components have been replaced or improved within the past two years, ensuring reliability and efficiency. The roof was replaced in August 2024, providing long-term protection. The copper plumbing was replaced with PEX in December 2022, and air ducts and vents were replaced in February 2023, promoting better airflow and indoor air quality. A new sewage pump was installed in September 2025, and the electrical panel was replaced in March 2023, offering added safety and functionality. The interior features new main-level subfloors and tile flooring installed in October 2024, giving the home a fresh and durable foundation. The kitchen has been updated with new appliances (March 2023), ready for daily use and entertaining.
Home Details
Home Type
- Single Family
Est. Annual Taxes
- $1,868
Year Built
- Built in 1986
Lot Details
- 0.33 Acre Lot
- Wooded Lot
- Back Yard
Home Design
- Cottage
- Bungalow
- Combination Foundation
- Blown-In Insulation
- Composition Roof
- Cement Siding
Interior Spaces
- 1,184 Sq Ft Home
- 2-Story Property
- Bookcases
- Recessed Lighting
- Wood Burning Stove
- Fireplace Features Blower Fan
- Double Pane Windows
- Aluminum Window Frames
- Great Room with Fireplace
- Open-Concept Dining Room
- Workshop
- Views of Woods
Kitchen
- Open to Family Room
- Breakfast Bar
- Walk-In Pantry
- Electric Range
- Microwave
- Dishwasher
- Wood Stained Kitchen Cabinets
Flooring
- Carpet
- Luxury Vinyl Tile
Bedrooms and Bathrooms
- 4 Bedrooms | 2 Main Level Bedrooms
- Primary Bedroom on Main
- Bathtub and Shower Combination in Primary Bathroom
Laundry
- Laundry Room
- Laundry on main level
- Sink Near Laundry
Basement
- Partial Basement
- Garage Access
- Exterior Basement Entry
- Finished Basement Bathroom
- Natural lighting in basement
Home Security
- Security Lights
- Fire and Smoke Detector
Parking
- 3 Parking Spaces
- Covered Parking
- Drive Under Main Level
- Driveway
Outdoor Features
- Covered Patio or Porch
- Rain Gutters
Schools
- Chestatee Elementary School
- Little Mill Middle School
- East Forsyth High School
Utilities
- Central Heating and Cooling System
- 220 Volts
- Electric Water Heater
- Septic Tank
- Phone Available
- Cable TV Available
Community Details
- Lake Harbor Shores Subdivision
- Card or Code Access
Listing and Financial Details
- Assessor Parcel Number 322 103
Map
Home Values in the Area
Average Home Value in this Area
Tax History
| Year | Tax Paid | Tax Assessment Tax Assessment Total Assessment is a certain percentage of the fair market value that is determined by local assessors to be the total taxable value of land and additions on the property. | Land | Improvement |
|---|---|---|---|---|
| 2025 | $1,868 | $103,832 | $16,632 | $87,200 |
| 2024 | $1,868 | $80,156 | $12,196 | $67,960 |
| 2023 | $1,764 | $96,396 | $12,196 | $84,200 |
| 2022 | $202 | $62,080 | $10,000 | $52,080 |
| 2021 | $186 | $62,080 | $10,000 | $52,080 |
| 2020 | $177 | $52,760 | $10,000 | $42,760 |
| 2019 | $179 | $52,440 | $10,000 | $42,440 |
| 2018 | $179 | $43,640 | $10,000 | $33,640 |
| 2017 | $178 | $39,560 | $10,000 | $29,560 |
| 2016 | $786 | $35,560 | $6,000 | $29,560 |
| 2015 | $788 | $35,560 | $6,000 | $29,560 |
| 2014 | $691 | $33,160 | $0 | $0 |
Property History
| Date | Event | Price | List to Sale | Price per Sq Ft |
|---|---|---|---|---|
| 10/30/2025 10/30/25 | Price Changed | $339,900 | -2.9% | $287 / Sq Ft |
| 10/23/2025 10/23/25 | For Sale | $349,900 | -- | $296 / Sq Ft |
Purchase History
| Date | Type | Sale Price | Title Company |
|---|---|---|---|
| Warranty Deed | -- | None Listed On Document | |
| Administrators Deed | -- | None Listed On Document | |
| Quit Claim Deed | -- | None Listed On Document |
Mortgage History
| Date | Status | Loan Amount | Loan Type |
|---|---|---|---|
| Open | $272,690 | FHA |
Source: First Multiple Listing Service (FMLS)
MLS Number: 7669263
APN: 322-103
- 0 Quail Mountain Trail Unit 10626010
- 4260 Dawsonville Hwy
- 5720 Quail Mountain Trail
- 0 Lake Harbor Trail Unit 10561936
- 0 Chestatee Heights Rd Unit 7611843
- 0 Chestatee Heights Rd Unit 10559897
- 5785 Pebblebrook Trail
- 6345 Quail Trail
- 5716 Quail Mountain Trail
- 0 Crooked O Trail Unit 7666229
- 4815 Truman Mountain Rd
- 4650 Perry Rd
- 4985 Truman Mountain Rd
- 6095 Quail Mountain Trail
- 6155 Quail Mountain Trail
- 3845 Starboard Point
- 0 Crooked Trail Unit 7652725
- 0 Crooked Trail Unit 10608235
- 6560 Bonanza Trail
- 4840 Chestatee Heights Rd
- 6590 Old Still Trail
- 8445 Deliah Way
- 6710 Sawnee Way
- 8885 Bay Dr
- 3473 Mckenzie Dr
- 7255 Wits End Dr
- 7255 Wits End Dr
- 5746 Nix Bridge Rd
- 9195 Hannahs Crossing Dr
- 2506 Venture Cir
- 61 View Point Dr
- 3656 Browns Bridge Rd
- 4041 Fincher Dr
- 984 Overlook Dr
- 2223 Papp Dr
- 150 Orchard Brook Dr
- 1701 Dawsonville Hwy
- 4355 Oak Creek Dr
- 144 Briarwood Dr E
- 786 Parker Forest Dr
