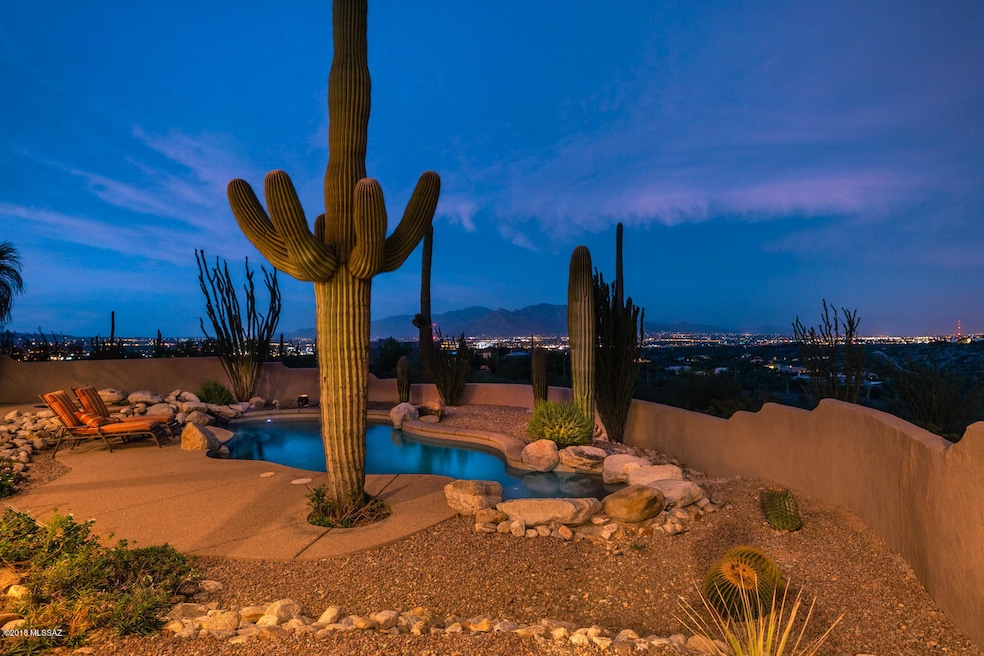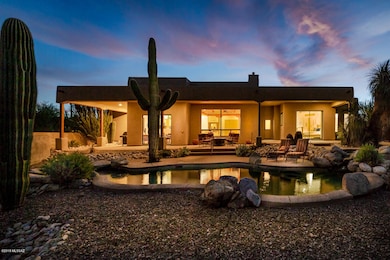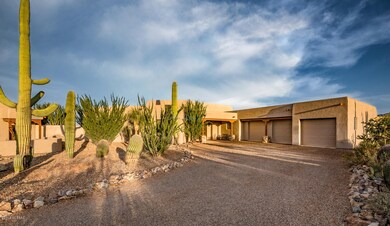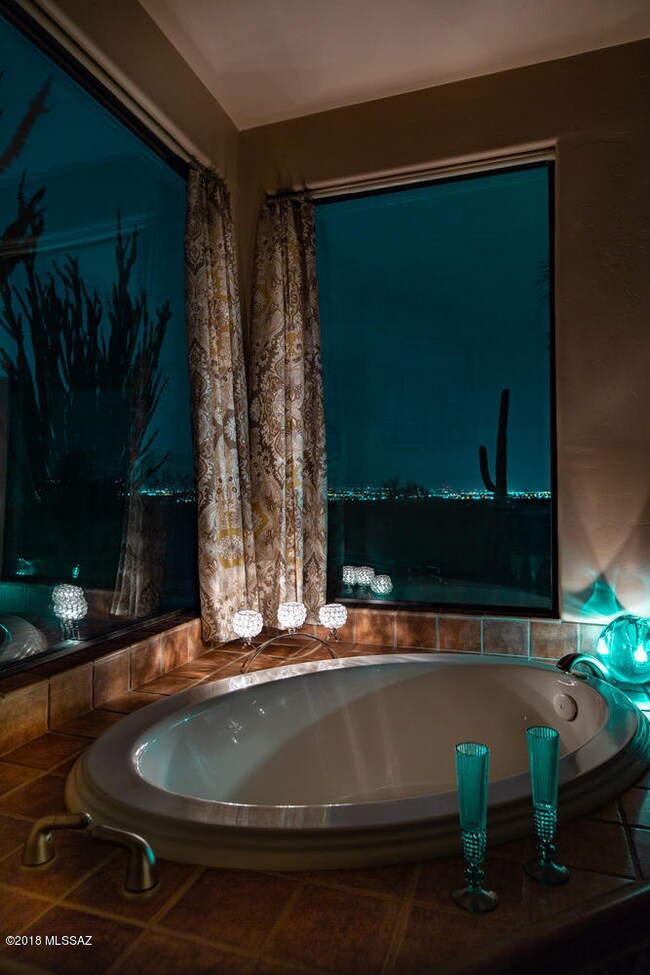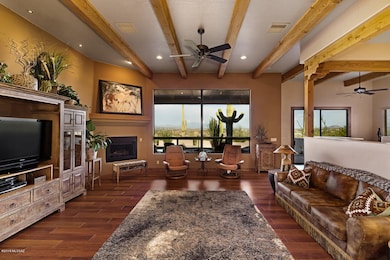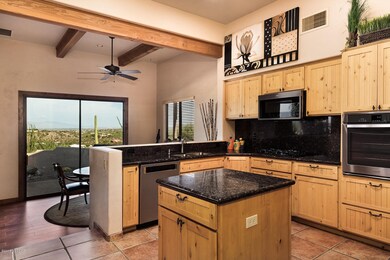
5670 N Abington Rd Tucson, AZ 85743
Tucson Mountains NeighborhoodEstimated Value: $935,000 - $1,138,000
Highlights
- Guest House
- Private Pool
- RV Garage
- Horse Property
- 4 Car Garage
- City View
About This Home
As of September 2018Engaging custom estate situated above Tucson Mountain Reserve with sweeping city and Mountain views and Saguaro National Park West as your neighbor. 2626 sq ft main house with alder wood cabinets and doors throughout,granite and stainless Kitchen overlooking floor to ceiling windows in great room. Wood beam ceilings, beautiful tile floors . 1192 SQ FT guest house with large master bedroom, den, 2 baths, approximately 623 sq ft climate controlled area in the attic of the guest house that could easily make a great game room or play room that is not included in sq ft. RV garage with full hook ups. Heated pool and spa. Abundant natural landscape surrounds this 3.34 acres, with 1172 sq ft of covered patios. Main house has a step down living room, guest house has no steps.
Last Buyer's Agent
Heidi Novak
Coldwell Banker Realty
Home Details
Home Type
- Single Family
Est. Annual Taxes
- $7,819
Year Built
- Built in 2001
Lot Details
- 3.34 Acre Lot
- Block Wall Fence
- Desert Landscape
- Shrub
- Paved or Partially Paved Lot
- Garden
- Front Yard
- Property is zoned Tucson - SR
Property Views
- City
- Mountain
Home Design
- Santa Fe Architecture
- Frame With Stucco
- Built-Up Roof
Interior Spaces
- 3,820 Sq Ft Home
- 1-Story Property
- Beamed Ceilings
- Ceiling Fan
- Skylights
- Gas Fireplace
- Double Pane Windows
- Entrance Foyer
- Great Room with Fireplace
- Dining Room
- Den
- Storage Room
- Laundry Room
Kitchen
- Breakfast Bar
- Walk-In Pantry
- Gas Range
- Dishwasher
- Stainless Steel Appliances
- Kitchen Island
- Granite Countertops
- Disposal
Flooring
- Carpet
- Ceramic Tile
Bedrooms and Bathrooms
- 4 Bedrooms
- Split Bedroom Floorplan
- Walk-In Closet
- Solid Surface Bathroom Countertops
- Dual Vanity Sinks in Primary Bathroom
- Bathtub with Shower
Home Security
- Alarm System
- Fire and Smoke Detector
Parking
- 4 Car Garage
- Multiple Garages
- Garage ceiling height seven feet or more
- Garage Door Opener
- Driveway
- RV Garage
Accessible Home Design
- Doors with lever handles
- Level Entry For Accessibility
Outdoor Features
- Private Pool
- Horse Property
- Covered patio or porch
Schools
- Coyote Trail Elementary School
- Marana Middle School
- Marana High School
Utilities
- Central Air
- Cooling System Powered By Gas
- Heat Pump System
- Heating System Uses Gas
- Natural Gas Water Heater
- Septic System
- High Speed Internet
- Phone Available
- Cable TV Available
Additional Features
- North or South Exposure
- Guest House
Community Details
- The community has rules related to deed restrictions
Ownership History
Purchase Details
Home Financials for this Owner
Home Financials are based on the most recent Mortgage that was taken out on this home.Purchase Details
Home Financials for this Owner
Home Financials are based on the most recent Mortgage that was taken out on this home.Purchase Details
Home Financials for this Owner
Home Financials are based on the most recent Mortgage that was taken out on this home.Similar Homes in Tucson, AZ
Home Values in the Area
Average Home Value in this Area
Purchase History
| Date | Buyer | Sale Price | Title Company |
|---|---|---|---|
| Novak Gregory | $708,000 | Fidelity National Title Agen | |
| Nelligan Thomas J | $755,000 | Ttise | |
| Glomb Martin W | $260,000 | -- |
Mortgage History
| Date | Status | Borrower | Loan Amount |
|---|---|---|---|
| Previous Owner | Nelligan Melody H | $50,000 | |
| Previous Owner | Nelligan Thomas J | $225,000 | |
| Previous Owner | Nelligan Thomas J | $198,300 | |
| Previous Owner | Nelligan Thomas J | $604,000 | |
| Previous Owner | Glomb Martin W | $529,700 |
Property History
| Date | Event | Price | Change | Sq Ft Price |
|---|---|---|---|---|
| 09/12/2018 09/12/18 | Sold | $729,000 | 0.0% | $191 / Sq Ft |
| 08/13/2018 08/13/18 | Pending | -- | -- | -- |
| 07/24/2018 07/24/18 | For Sale | $729,000 | -- | $191 / Sq Ft |
Tax History Compared to Growth
Tax History
| Year | Tax Paid | Tax Assessment Tax Assessment Total Assessment is a certain percentage of the fair market value that is determined by local assessors to be the total taxable value of land and additions on the property. | Land | Improvement |
|---|---|---|---|---|
| 2024 | $9,431 | $68,093 | -- | -- |
| 2023 | $9,431 | $64,851 | $0 | $0 |
| 2022 | $8,800 | $61,762 | $0 | $0 |
| 2021 | $8,884 | $56,020 | $0 | $0 |
| 2020 | $8,408 | $56,020 | $0 | $0 |
| 2019 | $8,200 | $57,645 | $0 | $0 |
| 2018 | $7,961 | $48,393 | $0 | $0 |
| 2017 | $7,819 | $48,393 | $0 | $0 |
| 2016 | $7,386 | $46,088 | $0 | $0 |
| 2015 | $6,984 | $43,893 | $0 | $0 |
Agents Affiliated with this Home
-
Sherri Neal
S
Seller's Agent in 2018
Sherri Neal
Neal Realty
(520) 444-2981
7 Total Sales
-
H
Buyer's Agent in 2018
Heidi Novak
Coldwell Banker Realty
Map
Source: MLS of Southern Arizona
MLS Number: 21820210
APN: 214-17-011A
- 6200 W Sunset Rd
- 5593 N Park Ridge Place
- 5875 N Abington Rd
- 5575 W Tucson Mountain Place Unit 53
- 5622 W Molloy Rd
- 5965 W Peregrine Way
- 4790 N El Adobe Ranch Rd
- 5485 N Blue Bonnet Rd
- 6300 N Abington Rd
- 5480 W Sharpshooter Ct
- 5980 W Filly Dr
- 5520 W Placita Llanura
- 6837 N Bobcat Ridge Trail
- 4840 N Avenida Corto Unit 6
- 5901 W El Camino Del Cerro
- 7200 W Picture Rocks Rd
- 6891 N Camino Verde
- 5122 W Camino de La Amapola
- 5391 W El Camino Del Cerro
- 5910 N Sunray Cir
- 5670 N Abington Rd
- 5660 N Abington Rd
- 5680 N Abington Rd
- 5630 N Abington Rd
- 5570 N Catalina Sunrise Ln
- 6287 W Park Ridge Rd
- 5700 N Abington Rd
- 6379 W Park Ridge Dr
- 6379 W Park Ridge Dr
- 6379 W Park Ridge Dr
- 6379 W Park Ridge Rd
- 6095 W Rough Rider Place
- 6441 W Park Ridge Rd
- 6202 W Sunset Rd
- 5750 N Abington Rd
- 6135 W Sunset Rd Unit Approx
- 6135 W Sunset Rd
- 6230 W Sunset Rd
- 6419 W Sonoran Sunrise Trail
- 5500 N Sonoran Sunrise Place
