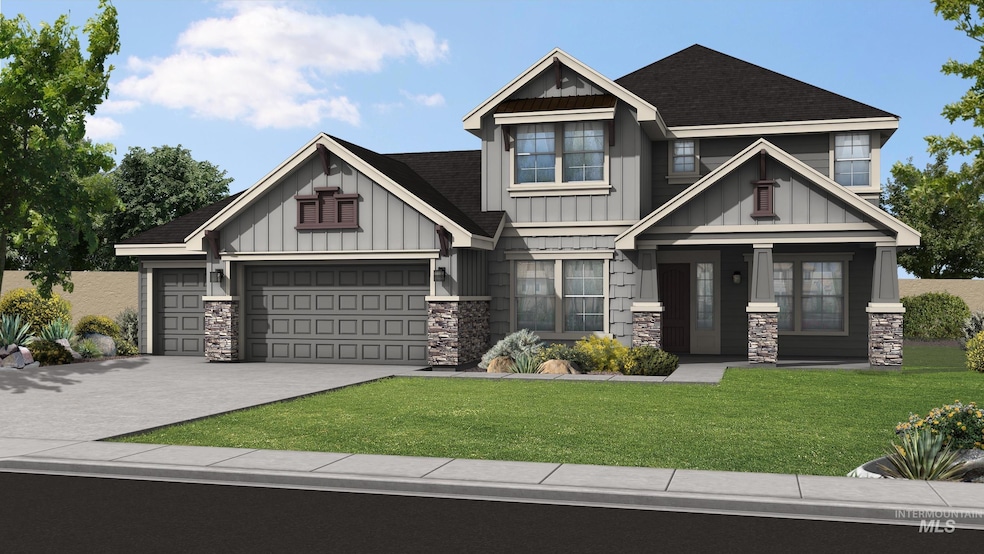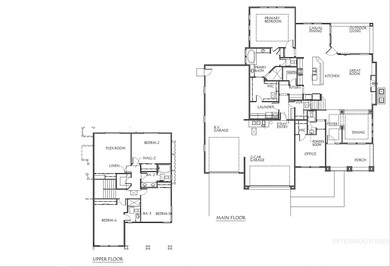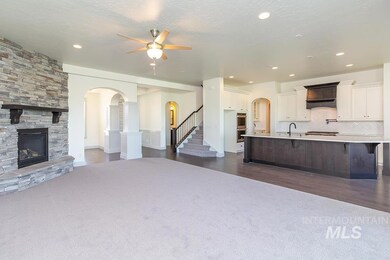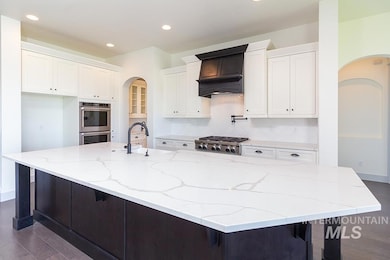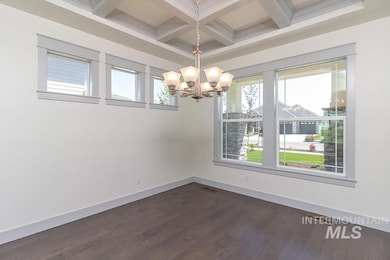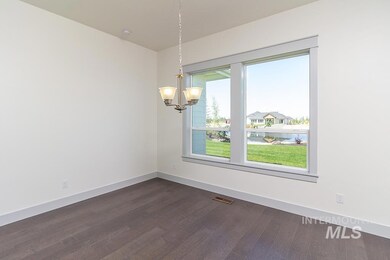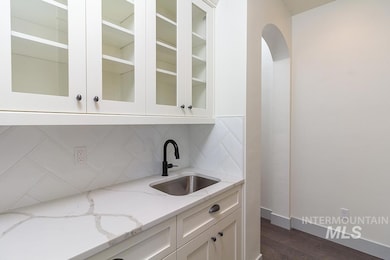
$734,000
- 4 Beds
- 3 Baths
- 2,800 Sq Ft
- 4742 W Fern Vista Ct
- Meridian, ID
Beautiful 4-bedroom home in a quiet North Meridian cul-de-sac! This home features a spacious layout with all bedrooms on the main level, including two with large walk-in closets. The oversized primary suite offers a luxurious bath with dual vanities and a walk-in shower. Upstairs, a versatile bonus room with a half bath and closet space is perfect for a playroom, game room, or home office. Enjoy
Brooke Thomsen Boise Premier Real Estate
