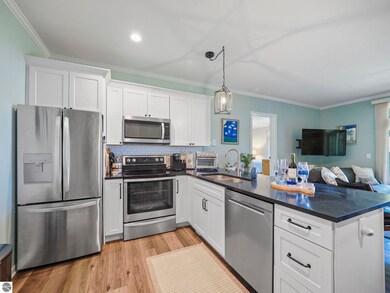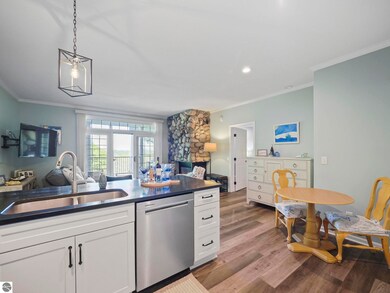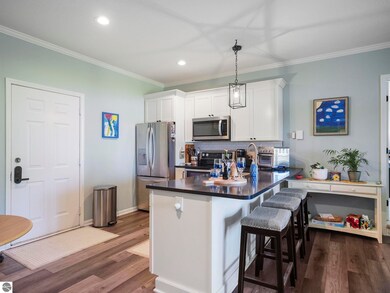5670 Shanty Creek Rd Unit 3 Bellaire, MI 49615
Estimated payment $2,868/month
Highlights
- Deeded Waterfront Access Rights
- Ski Accessible
- Sandy Beach
- 300 Feet of Waterfront
- Golf Course Community
- Golf Course View
About This Home
Legend Cottage #3 faces west with panoramic views over the prestigious Legend Golf Course. This updated 1,250 SF residence is a sophisticated retreat with comfort, style and sold turn-key. Seldom do you find such a huge and private lower level entry where you can store bikes, golf clubs, kayak's and more. The open and airy layout has floor to ceiling sliding doors leading to an expansive wrap around veranda for relaxing while soaking in the pine-scented air and sunsets. Full kitchen, stainless appliances, granite counters, and gas fireplace. This corner unit has 2-bedrooms, 2-bathrooms and each bedroom is en-suite with ample storage & it's own patio access. This location is ideal for vacation or a permanent residence and located within a short distance to everything you love about northern Michigan. The Lakeview Hotel, Pelican's Nest Restaurant, and Shanty Creek Pro Shop are walking distance. Legend Cottages is a well managed association compromised of 14 units. The monthly association fee of $590.16 covers trash, water, sewer and membership to Summit Village Lake Bellaire Beach Club. It's all here waiting for you.
Listing Agent
Alexander North Properties License #6502433237 Listed on: 05/28/2025

Home Details
Home Type
- Single Family
Est. Annual Taxes
- $3,577
Year Built
- Built in 1997
Lot Details
- 300 Feet of Waterfront
- Sandy Beach
- Level Lot
- Cleared Lot
- The community has rules related to zoning restrictions
HOA Fees
- $590 Monthly HOA Fees
Property Views
- Golf Course Views
- Countryside Views
Home Design
- Cottage
- Slab Foundation
- Poured Concrete
- Frame Construction
- Metal Roof
- Wood Siding
- Stone Siding
Interior Spaces
- 1,200 Sq Ft Home
- Fireplace
- Drapes & Rods
- Blinds
Kitchen
- Oven or Range
- Recirculated Exhaust Fan
- Microwave
- Dishwasher
- Granite Countertops
- Disposal
Bedrooms and Bathrooms
- 2 Bedrooms
- Primary Bedroom on Main
- 2 Full Bathrooms
Laundry
- Dryer
- Washer
Accessible Home Design
- Minimal Steps
Outdoor Features
- Deeded Waterfront Access Rights
- Lake Privileges
- Deck
- Covered Patio or Porch
Utilities
- Zoned Heating and Cooling
- Community Well
- Electric Water Heater
- Shared Septic
- Cable TV Available
Community Details
Overview
- Association fees include water, sewer, trash removal, snow removal, lawn care
- Legend Cottages Community
Amenities
- Common Area
Recreation
- Golf Course Community
- Water Sports
- Trails
- Ski Accessible
Map
Home Values in the Area
Average Home Value in this Area
Tax History
| Year | Tax Paid | Tax Assessment Tax Assessment Total Assessment is a certain percentage of the fair market value that is determined by local assessors to be the total taxable value of land and additions on the property. | Land | Improvement |
|---|---|---|---|---|
| 2025 | $30 | $122,000 | $0 | $0 |
| 2024 | $30 | $108,000 | $0 | $0 |
| 2023 | $2,817 | $85,500 | $0 | $0 |
| 2022 | $2,352 | $64,800 | $0 | $0 |
| 2021 | $2,231 | $53,400 | $0 | $0 |
| 2020 | $2,220 | $53,000 | $0 | $0 |
| 2019 | $2,413 | $57,500 | $0 | $0 |
| 2018 | $2,406 | $57,400 | $0 | $0 |
| 2017 | $2,357 | $55,500 | $0 | $0 |
| 2016 | $1,269 | $55,600 | $0 | $0 |
| 2015 | -- | $44,700 | $0 | $0 |
| 2014 | -- | $46,000 | $0 | $0 |
| 2013 | -- | $33,300 | $0 | $0 |
Property History
| Date | Event | Price | Change | Sq Ft Price |
|---|---|---|---|---|
| 05/28/2025 05/28/25 | For Sale | $374,900 | +8.7% | $312 / Sq Ft |
| 11/23/2022 11/23/22 | Sold | $344,900 | -1.4% | $287 / Sq Ft |
| 11/16/2022 11/16/22 | Pending | -- | -- | -- |
| 11/09/2022 11/09/22 | For Sale | $349,900 | -- | $292 / Sq Ft |
Purchase History
| Date | Type | Sale Price | Title Company |
|---|---|---|---|
| Deed | $344,900 | Corporate Settlement Solutions | |
| Warranty Deed | $112,000 | -- |
Source: Northern Great Lakes REALTORS® MLS
MLS Number: 1934333
APN: 05-10-290-003-00
- 5610 Shanty Creek Rd Unit 207
- 5610 Shanty Creek Rd Unit 107
- 5666 Shanty Creek Rd Unit 910
- 5666 Shanty Creek Rd Unit 911
- 5712 Shanty Creek Rd Unit 680
- 5712 Shanty Creek Rd Unit 678
- 5712 Shanty Creek Rd
- 5712 Shanty Creek Rd Unit 669
- 4826 N Crossover Dr Unit 20
- 4826 N Crossover Dr Unit 721
- 4673 N Crossover Dr Unit 562
- 4673 N Crossover Dr
- 5830 Shanty Creek Rd Unit 794
- 5830 Shanty Creek Rd Unit 789-791
- 5830 Shanty Creek Rd Unit 762
- 5343 Golfview Dr
- 5828 Shanty Creek Rd Unit 434/433
- 5828 Shanty Creek Rd Unit 438
- 5828 Shanty Creek Rd Unit 422
- 82 Bogey Run
- 2120 Walleye Ln
- 10166 SE Torch Lake Dr
- 112 Chippewa St
- 710 Pine St
- 3560 Servers Dr
- 502 Erie St
- 500 Erie St
- 114 Mill St
- 6031 Brackett Rd
- 5377 Bates Rd
- 5905 Bunker Hill Rd
- 300 Front St Unit 103
- 5541 Foothills Dr
- 301 Silver St
- 3835 Vale Dr
- 4033 Sherwood Forest Dr
- 3814 Maid Marian Ln
- 542 Island View Dr
- 3761 N Four Mile Rd Unit 3761B
- 1846 Alpine Rd






