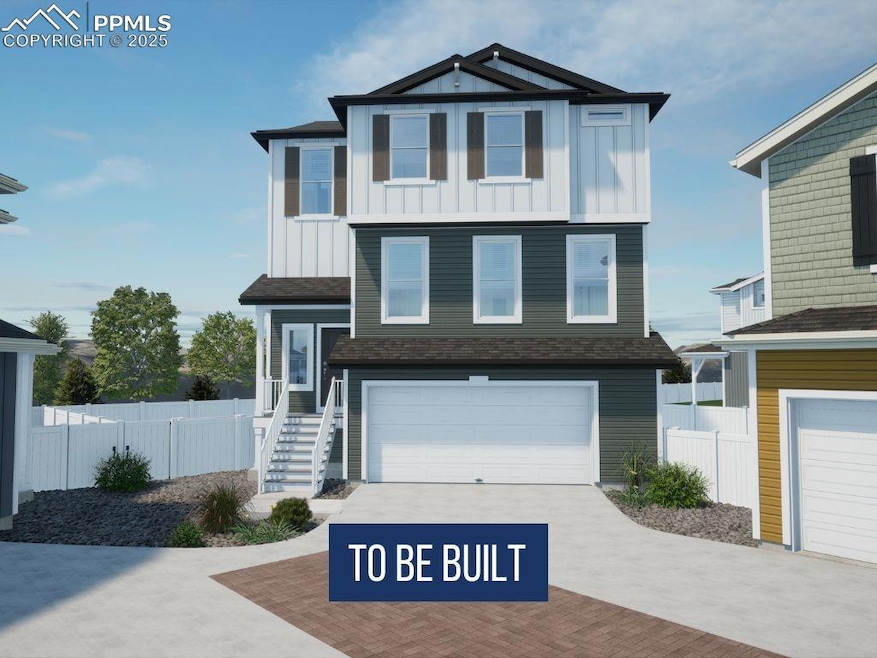
5671 Dakan Loop Colorado Springs, CO 80927
Banning Lewis Ranch NeighborhoodEstimated payment $2,478/month
Highlights
- Cul-De-Sac
- Forced Air Heating and Cooling System
- Home to be built
- 2 Car Attached Garage
About This Home
This spacious three-story home boasts 2,165 square feet of modern living space, offering a well-thought-out layout perfect for comfortable family living. On the main level, you’ll find a welcoming bedroom with a full bathroom, a flexible space ideal for a home office or playroom, and direct access to a two-car garage. This floor also opens out to a cozy patio, providing a quiet outdoor retreat.
The second floor serves as the main living area, featuring an open concept kitchen that flows effortlessly into the expansive great room, ideal for entertaining or relaxing. Adjacent to the great room, a powder bathroom is conveniently located for guests. The dining area connects to a spacious deck, perfect for enjoying outdoor meals or soaking in the fresh air.
The third floor houses the primary suite, complete with an en-suite bathroom and a walk-in closet, offering privacy and a personal retreat. This floor also includes two additional bedrooms, a shared full bathroom, and a dedicated laundry room, making daily chores easier.
This well-designed home seamlessly integrates indoor and outdoor living spaces, ensuring a balance of comfort, functionality, and style.
Home Details
Home Type
- Single Family
Est. Annual Taxes
- $1,077
Year Built
- Built in 2025
Lot Details
- 4,125 Sq Ft Lot
- Cul-De-Sac
Parking
- 2 Car Attached Garage
Home Design
- Home to be built
- Shingle Roof
- Aluminum Siding
Interior Spaces
- 2,165 Sq Ft Home
- 3-Story Property
- Crawl Space
Bedrooms and Bathrooms
- 3 Bedrooms
Utilities
- Forced Air Heating and Cooling System
- Phone Available
Community Details
- Association fees include covenant enforcement, ground maintenance, snow removal, trash removal
- Built by Oakwood Homes
- Clydesdale
Map
Home Values in the Area
Average Home Value in this Area
Property History
| Date | Event | Price | Change | Sq Ft Price |
|---|---|---|---|---|
| 04/17/2025 04/17/25 | Pending | -- | -- | -- |
| 03/31/2025 03/31/25 | Price Changed | $449,999 | -7.6% | $208 / Sq Ft |
| 02/17/2025 02/17/25 | For Sale | $487,183 | 0.0% | $225 / Sq Ft |
| 02/04/2025 02/04/25 | Pending | -- | -- | -- |
| 01/25/2025 01/25/25 | For Sale | $487,183 | -- | $225 / Sq Ft |
Similar Homes in Colorado Springs, CO
Source: Pikes Peak REALTOR® Services
MLS Number: 9080877
- 5842 Torrisdale View
- 5836 Torrisdale View
- 5667 Dakan Loop
- 5679 Dakan Loop
- 5675 Dakan Loop
- 5671 Dakan Loop
- 5692 Dakan Loop
- 5684 Dakan Loop
- 9335 Mayflower Gulch Way
- 9599 Feathergrass Dr
- 9608 Feathergrass Dr
- 9759 Feathergrass Dr
- 6185 Sayres Rd
- 8356 Longleaf Ln
- 8341 Plumwood Cir
- 6532 Sugarberry Ln
- 8225 Longleaf Ln
- 6633 Hidden Hickory Cir
- 6519 Forest Thorn Ct
- 6775 Hazel Branch Ct
