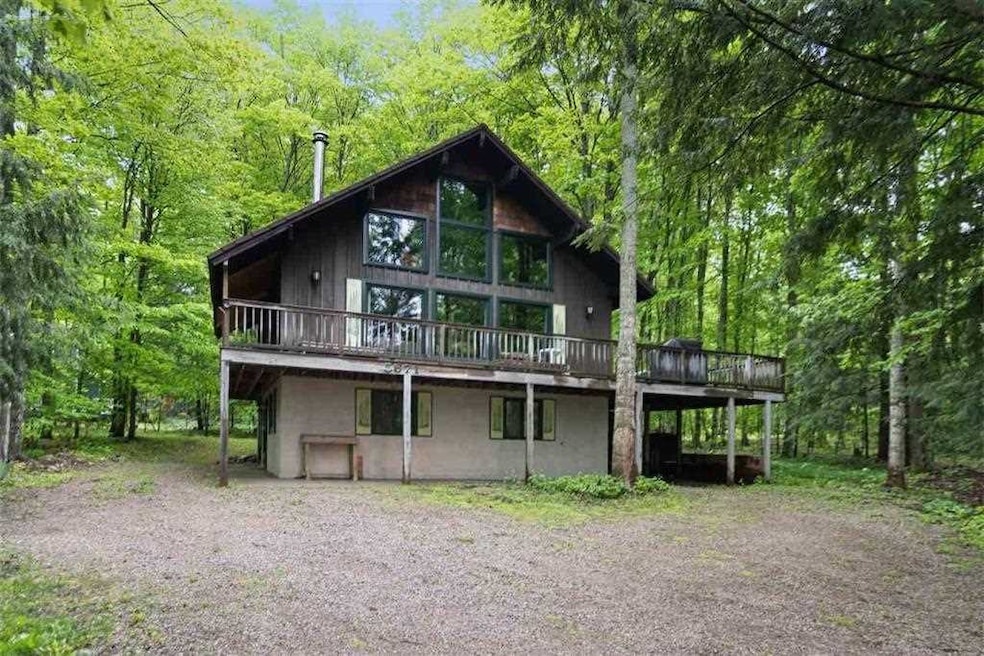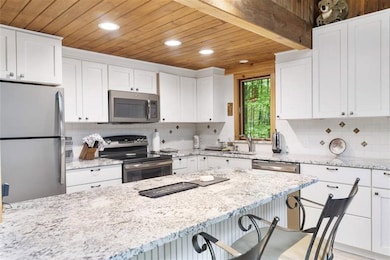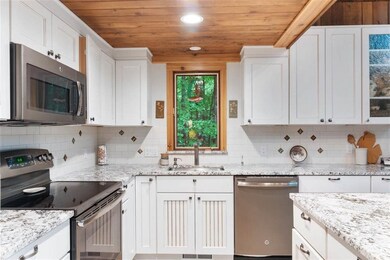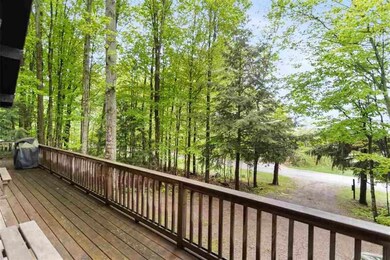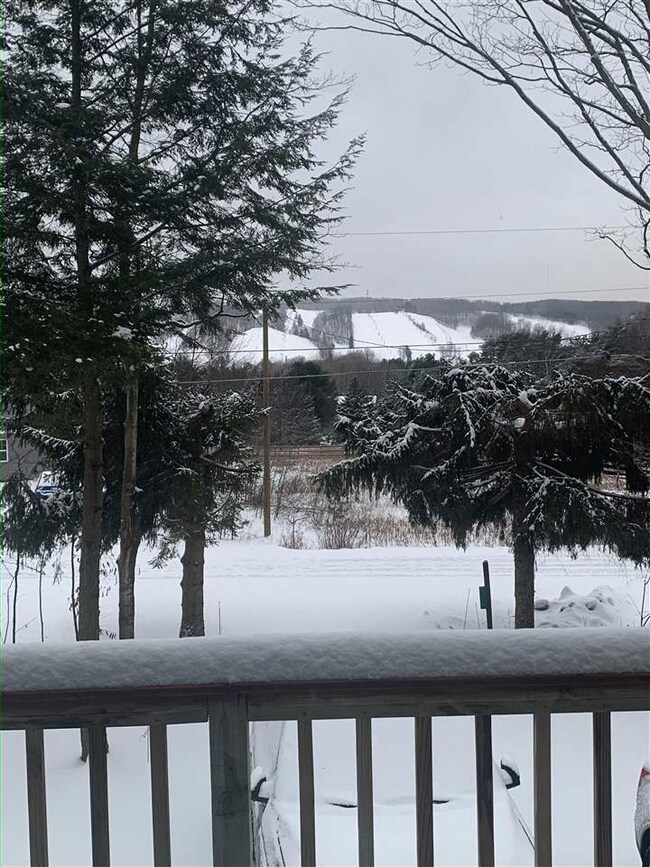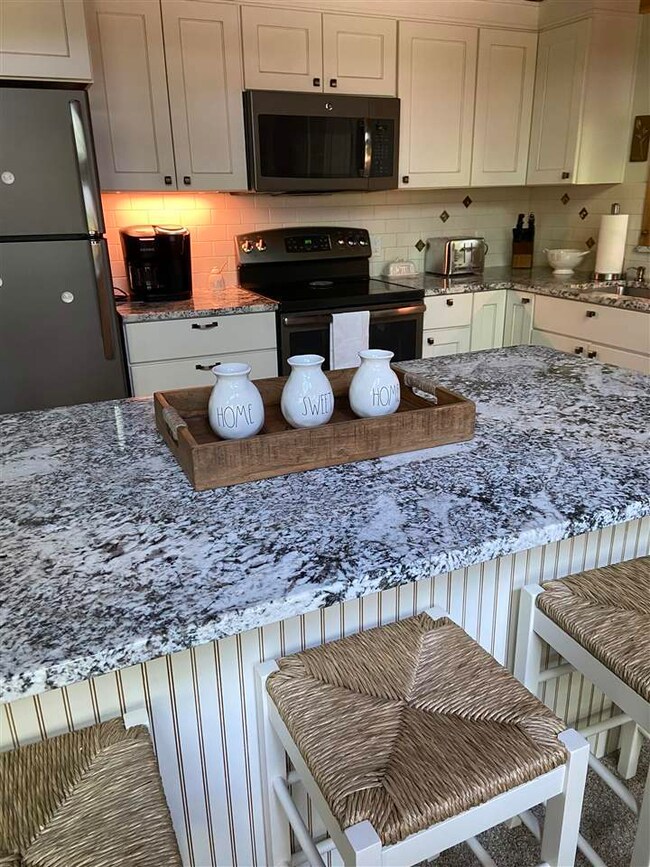
5671 Elm Ln Harbor Springs, MI 49740
4
Beds
3
Baths
2,078
Sq Ft
0.27
Acres
Highlights
- Deck
- Lower Floor Utility Room
- Living Room
- Wood Burning Stove
- Wood Frame Window
- Forced Air Heating System
About This Home
As of May 2025Nicely updated chalet overlooking Boyne Highlands situated on 3 lots.
Home Details
Home Type
- Single Family
Est. Annual Taxes
- $3,824
Year Built
- Built in 1960
Home Design
- Wood Frame Construction
- Metal Roof
Interior Spaces
- 2,078 Sq Ft Home
- Wood Burning Stove
- Wood Frame Window
- Family Room Downstairs
- Living Room
- Dining Room
- Lower Floor Utility Room
Kitchen
- Range
- Dishwasher
- Disposal
Bedrooms and Bathrooms
- 4 Bedrooms
- Primary Bedroom Upstairs
- 3 Full Bathrooms
Laundry
- Dryer
- Washer
Basement
- Walk-Out Basement
- Block Basement Construction
Utilities
- Forced Air Heating System
- Heating System Uses Natural Gas
- Well
- Septic System
- Cable TV Available
Additional Features
- Deck
- Lot Dimensions are 225' x 150
Listing and Financial Details
- Assessor Parcel Number 11-13-33-427-009/08/11
Ownership History
Date
Name
Owned For
Owner Type
Purchase Details
Listed on
May 6, 2025
Closed on
May 6, 2025
Sold by
Kimmel Bradford C and Kimmel Amber J
Bought by
Brinker Jody L
Seller's Agent
Annie Mooradian
Keystone Real Estate
Buyer's Agent
Annie Mooradian
Keystone Real Estate
Sold Price
$525,000
Total Days on Market
0
Views
3
Home Financials for this Owner
Home Financials are based on the most recent Mortgage that was taken out on this home.
Avg. Annual Appreciation
-51.36%
Purchase Details
Listed on
May 29, 2020
Closed on
Jul 2, 2020
Sold by
Brown Douglas C
Bought by
Kimmel Bradford C and Kimmel Amber J
Seller's Agent
Trish Hartwick
Coldwell Banker Schmidt - Petoskey
Buyer's Agent
Annie Mooradian
Keystone Real Estate
List Price
$284,900
Sold Price
$287,000
Premium/Discount to List
$2,100
0.74%
Home Financials for this Owner
Home Financials are based on the most recent Mortgage that was taken out on this home.
Avg. Annual Appreciation
13.26%
Purchase Details
Closed on
Jun 22, 2017
Sold by
Brown Douglas C and Brown Clarice M
Bought by
Brown Douglas and Brown Clarice M
Purchase Details
Closed on
May 24, 1999
Sold by
Brown Douglas and Brown Clarice
Bought by
Brown Douglas and Brown Clarice
Purchase Details
Closed on
Feb 1, 1990
Bought by
Brown +1000P Rps
Purchase Details
Closed on
Oct 1, 1984
Bought by
Anderson
Similar Homes in Harbor Springs, MI
Create a Home Valuation Report for This Property
The Home Valuation Report is an in-depth analysis detailing your home's value as well as a comparison with similar homes in the area
Home Values in the Area
Average Home Value in this Area
Purchase History
| Date | Type | Sale Price | Title Company |
|---|---|---|---|
| Warranty Deed | -- | -- | |
| Deed | -- | -- | |
| Interfamily Deed Transfer | -- | None Available | |
| Quit Claim Deed | -- | -- | |
| Warranty Deed | $83,900 | -- | |
| Warranty Deed | $8,800 | -- |
Source: Public Records
Mortgage History
| Date | Status | Loan Amount | Loan Type |
|---|---|---|---|
| Previous Owner | $106,500 | Unknown | |
| Previous Owner | $94,564 | No Value Available | |
| Previous Owner | $98,532 | No Value Available |
Source: Public Records
Property History
| Date | Event | Price | Change | Sq Ft Price |
|---|---|---|---|---|
| 05/06/2025 05/06/25 | Sold | $525,000 | +82.9% | $253 / Sq Ft |
| 07/02/2020 07/02/20 | Sold | $287,000 | +0.7% | $138 / Sq Ft |
| 05/29/2020 05/29/20 | For Sale | $284,900 | -- | $137 / Sq Ft |
Source: Northern Michigan MLS
Tax History Compared to Growth
Tax History
| Year | Tax Paid | Tax Assessment Tax Assessment Total Assessment is a certain percentage of the fair market value that is determined by local assessors to be the total taxable value of land and additions on the property. | Land | Improvement |
|---|---|---|---|---|
| 2024 | $3,824 | $154,400 | $154,400 | $0 |
| 2023 | $3,501 | $124,900 | $124,900 | $0 |
| 2022 | $3,501 | $93,100 | $93,100 | $0 |
| 2021 | $3,376 | $88,500 | $88,500 | $0 |
| 2020 | $3,227 | $87,900 | $87,900 | $0 |
| 2019 | -- | $86,800 | $86,800 | $0 |
| 2018 | -- | $87,000 | $87,000 | $0 |
| 2017 | -- | $88,200 | $88,200 | $0 |
| 2016 | -- | $81,500 | $81,500 | $0 |
| 2015 | -- | $81,400 | $0 | $0 |
| 2014 | -- | $78,400 | $0 | $0 |
Source: Public Records
Agents Affiliated with this Home
-
Annie Mooradian

Seller's Agent in 2025
Annie Mooradian
Keystone Real Estate
(231) 838-7955
74 Total Sales
-
Trish Hartwick

Seller's Agent in 2020
Trish Hartwick
Coldwell Banker Schmidt - Petoskey
(231) 838-0411
299 Total Sales
Map
Source: Northern Michigan MLS
MLS Number: 476374
APN: 11-13-33-427-009
Nearby Homes
- 203 Hemlock Ln
- 196 Royalview Rd
- 122 Meadow Wood Dr
- 165 Pleasant Valley Dr
- TBD Snow Mass Trail
- 5257 Snow Mass Trail
- 21 Sun Valley Dr
- 6030 Trillium Woods Dr Unit 39
- 6060 Trillium Woods Dr Unit 38
- 90 Sun Valley Dr
- 340 Pleasant Ridge Dr Unit 55
- 6129 Wintergreen Dr Unit 50
- 406 Sun Valley Dr
- 6141 Wintergreen Dr Unit 49
- 426 Chamonix Ln
- 5620 Highlands Dr
- 5620 Highlands Dr Unit 567
- 328 Pleasant Ridge Dr
- 645 Woodhill Ct
- 5284 Greystone Ct Unit 19
