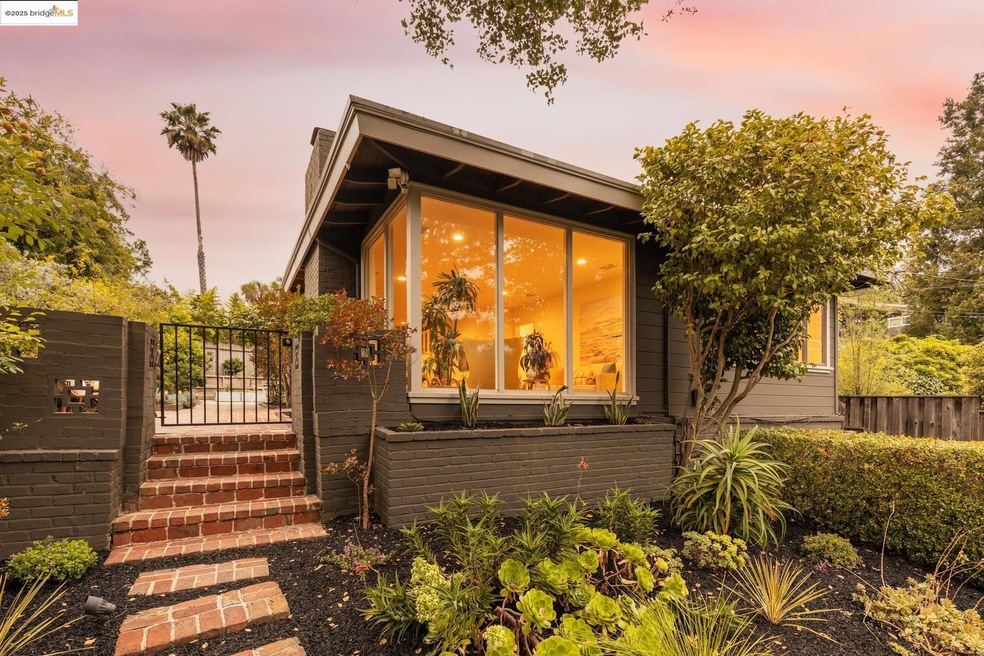
5671 Estates Dr Oakland, CA 94618
Upper Rockridge NeighborhoodEstimated payment $7,445/month
Highlights
- Popular Property
- Updated Kitchen
- No HOA
- Hillcrest Elementary School Rated A-
- Wood Flooring
- Electric Vehicle Charging Station
About This Home
Welcome to 5671 Estates Drive—a sunny and bright, single-level midcentury retreat nestled in Oakland’s sought-after Upper Rockridge neighborhood. Tucked away above the street, this 3-bedroom, 2-bath home offers a stylish interior and seamless indoor-outdoor flow. The open living room features clean lines, tall corner windows, gleaming hardwood floors, and a classic brick fireplace. An adjacent dining area connects effortlessly to the updated kitchen, where you’ll find stainless steel appliances, quartz counters, a glass tile backsplash, and French doors leading to an oversized patio—perfect for entertaining, gardening, or lingering over your morning coffee. Two comfortable bedrooms share an updated skylit bath, while the lovely primary suite boasts a remodeled ensuite bath with Heath tile flooring, new fixtures, and its own French doors to the backyard. The garden is a peaceful haven with mature landscaping, a turf lawn area, and a sweet garden bed. One-car garage + EV charger. This home has been thoughtfully updated and lovingly maintained. Located in Upper Rockridge and close to Montclair Village with great access to local shops, markets, schools, parks, and commute routes, the options are endless! This home is a truly special find.
Home Details
Home Type
- Single Family
Est. Annual Taxes
- $17,885
Year Built
- Built in 1948
Lot Details
- 5,076 Sq Ft Lot
- Back Yard
Parking
- 1 Car Detached Garage
Home Design
- Wood Siding
Interior Spaces
- 1-Story Property
- Brick Fireplace
- Living Room with Fireplace
- Stacked Washer and Dryer
Kitchen
- Updated Kitchen
- Breakfast Bar
- Gas Range
- Microwave
- Dishwasher
Flooring
- Wood
- Tile
Bedrooms and Bathrooms
- 3 Bedrooms
- 2 Full Bathrooms
Utilities
- No Cooling
- Radiant Heating System
Community Details
- No Home Owners Association
- Upper Rockridge Subdivision, Midcentury Retreat Floorplan
- Electric Vehicle Charging Station
Listing and Financial Details
- Assessor Parcel Number 48B7162214
Map
Home Values in the Area
Average Home Value in this Area
Tax History
| Year | Tax Paid | Tax Assessment Tax Assessment Total Assessment is a certain percentage of the fair market value that is determined by local assessors to be the total taxable value of land and additions on the property. | Land | Improvement |
|---|---|---|---|---|
| 2025 | $17,885 | $1,290,483 | $387,145 | $903,338 |
| 2024 | $17,885 | $1,265,183 | $379,555 | $885,628 |
| 2023 | $18,903 | $1,240,380 | $372,114 | $868,266 |
| 2022 | $18,493 | $1,216,060 | $364,818 | $851,242 |
| 2021 | $17,875 | $1,192,224 | $357,667 | $834,557 |
| 2020 | $17,681 | $1,180,000 | $354,000 | $826,000 |
| 2019 | $11,816 | $774,930 | $232,479 | $542,451 |
| 2018 | $11,566 | $759,738 | $227,921 | $531,817 |
| 2017 | $11,139 | $744,842 | $223,452 | $521,390 |
| 2016 | $10,811 | $730,241 | $219,072 | $511,169 |
| 2015 | $10,755 | $719,275 | $215,782 | $503,493 |
| 2014 | $10,892 | $705,186 | $211,556 | $493,630 |
Property History
| Date | Event | Price | Change | Sq Ft Price |
|---|---|---|---|---|
| 08/06/2025 08/06/25 | For Sale | $1,095,000 | -- | $784 / Sq Ft |
Purchase History
| Date | Type | Sale Price | Title Company |
|---|---|---|---|
| Grant Deed | $1,180,000 | Old Republic Title Company | |
| Grant Deed | $702,000 | Chicago Title Company | |
| Grant Deed | $542,000 | Placer Title Company | |
| Interfamily Deed Transfer | -- | -- | |
| Grant Deed | $292,000 | Placer Title Company |
Mortgage History
| Date | Status | Loan Amount | Loan Type |
|---|---|---|---|
| Open | $935,000 | New Conventional | |
| Closed | $944,000 | New Conventional | |
| Previous Owner | $625,500 | New Conventional | |
| Previous Owner | $60,000 | Credit Line Revolving | |
| Previous Owner | $516,800 | Unknown | |
| Previous Owner | $433,600 | No Value Available | |
| Previous Owner | $50,000 | Credit Line Revolving | |
| Previous Owner | $233,600 | No Value Available | |
| Closed | $29,200 | No Value Available | |
| Closed | $81,300 | No Value Available |
Similar Homes in Oakland, CA
Source: bridgeMLS
MLS Number: 41107266
APN: 048B-7162-021-04
- 5810 Estates Dr
- 5844 Harbord Dr
- 0 Thornhill Dr
- 5716 Merriewood Dr
- 196 Glenwood Glade
- 5621 Maxwelton Rd
- 0 3 Ascot Dr Unit 425041613
- 0 0 Ascot Dr Unit 425040144
- 237 Taurus Ave
- 5901 Wood Dr
- 5207 Masonic Ave
- 373 Taurus Ave
- 5600 Merriewood Dr
- 5838 Nottingham Dr
- 0 Gouldin Rd Unit 41077349
- 209 Sheridan Rd
- 6687 Thornhill Dr
- 1840 Magellan Dr
- 5915 Alhambra Ave
- 6022 Merriewood Dr
- 5730 Merriewood Dr
- 6415 Snake Rd
- 6415 Snake Rd
- 6344 Snake Rd
- 6323 Valley View Rd
- 19 Monte Ave
- 6425 Zinn Dr
- 343 Somerset Rd
- 139 Woodland Way
- 6380 Westover Dr Unit FL1-ID1831
- 6380 Westover Dr Unit FL3-ID1806
- 6380 Westover Dr Unit FL3-ID1740
- 10 Jerome Ave
- 660 Hiller Dr Unit ID1259141P
- 1658 Lower Grand Ave Unit 1658BCasitaUnit
- 37 Binnacle Hill
- 6657 Gunn Dr Unit 6657 Gunn Dr
- 320 Caldecott Ln Unit 214
- 142 Roble Rd
- 914 Everett Ave






