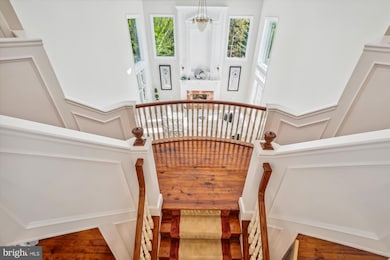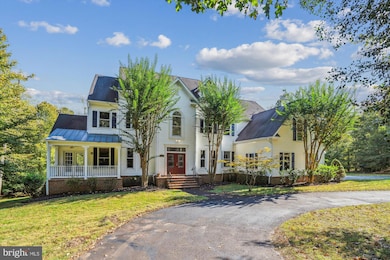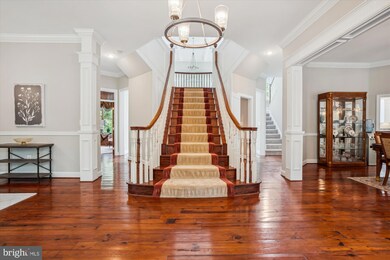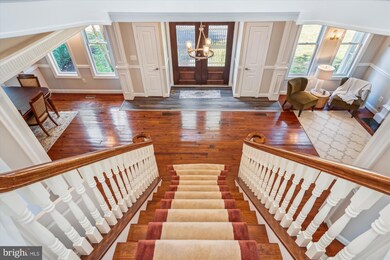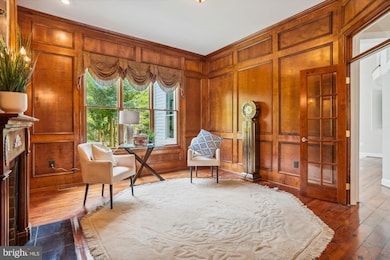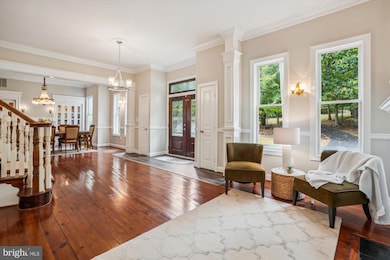
5671 Nomes Ct Fairfax, VA 22030
Estimated Value: $1,610,000 - $1,823,000
Highlights
- Home Theater
- Gourmet Kitchen
- 5 Acre Lot
- Oak View Elementary School Rated A
- View of Trees or Woods
- Dual Staircase
About This Home
As of January 2024Welcome to this completely renovated from top to bottom estate home in Fairfax County. Step inside this grand home to a double-sided curved staircase with high ceilings and so much light streaming in through the many windows in the great room directly behind the staircase! To the right is a magnificent dining room with built ins and a grand antique, imported, French, crystal chandelier! Enjoy family dinners with ease of being right next to the fully renovated gourmet kitchen. The Kitchen has amazing white cabinets with Granite countertops, Brand new stainless steel appliances with a breakfast bar, and an eating area with windows that look out to the huge backyard! The grand great room features a mantle from a historic home in North Carolina. So much detail in the coffered ceiling and mantle that creates a luxurious look and feel. There is also a hidden butlers room under the staircase that features a wet bar and a hidden staircase to the Wine Cellar in the basement and access from the wet bar to the wine cellar for discreet ease of entertaining! So if you need to entertain wealthy guests you will have no issues here in this lavish home! To the left of the front door, you will find a formal living area with a two sided fireplace that leads to the sitting room/sunroom with its own front porch to enjoy the wooded view from all sides. From this room, you can also enter the study/library adorned with richly detailed wood paneling throughout! Double staircases lead you to the balcony overlooking the gorgeous great room so you can see the light from the huge windows as well as the grand detailed ceiling and historic mantled fireplace. There is another sitting area in the middle of this floor that opens to 4 bedrooms. The primary on the left as you come up the stairs is a suite of any woman's dreams and functions well as it has a balcony overlooking the expansive backyard with views of the trees, a luxurious completely remodeled bath, 2 walk in closets, and a huge gym! We removed the dated soaking tub, expanded the shower, and added a luxurious free standing soaking tub so you can pamper yourself properly in your dream bathroom! There are 2 his and hers Vanities with granite countertops. The next bedroom has a private bathroom with the 3rd and 4th have a Jack and Jill bath also with granite counter tops! Step upstairs to another bonus room that could be anything you can think of. It's huge and could be a game room, man cave, craft room the sky is the limit! The basement is walk out level with 3 entrances. One entrance is in the bedroom with it's own full bath. The bathroom also leads to the theater room fully equipped with a screen and theater seating. Grab your popcorn and enjoy a movie with the family! The family room portion of the basement has an outside entrance with a fireplace and built ins. There is a full bar and space for your pool table with another bedroom with a full bath attached with an entrance to the pool table space. Behind the bar is the wine cellar that is huge so entertaining is a breeze! Too many updates to mention as the whole home has been updated! Brand New Paint and flooring in the entire home. There is a 3 car garage and a freshly paved circular driveway in the front of the home so parking for your events are a breeze! Run, don't walk to see this home as it won't last long!
Last Agent to Sell the Property
Pearson Smith Realty, LLC License #0225058225 Listed on: 10/04/2023

Home Details
Home Type
- Single Family
Est. Annual Taxes
- $16,802
Year Built
- Built in 2000 | Remodeled in 2023
Lot Details
- 5 Acre Lot
- Property is in excellent condition
- Property is zoned 030
Parking
- 3 Car Direct Access Garage
- 8 Driveway Spaces
- Garage Door Opener
- Circular Driveway
Home Design
- Colonial Architecture
- Slab Foundation
- Wood Walls
- Vinyl Siding
Interior Spaces
- Property has 4 Levels
- Traditional Floor Plan
- Wet Bar
- Dual Staircase
- Built-In Features
- Bar
- Chair Railings
- Crown Molding
- Beamed Ceilings
- Tray Ceiling
- Cathedral Ceiling
- 6 Fireplaces
- Double Sided Fireplace
- Fireplace With Glass Doors
- Fireplace Mantel
- Brick Fireplace
- Entrance Foyer
- Great Room
- Sitting Room
- Living Room
- Formal Dining Room
- Home Theater
- Den
- Recreation Room
- Bonus Room
- Home Gym
- Views of Woods
Kitchen
- Gourmet Kitchen
- Breakfast Area or Nook
- Butlers Pantry
- Built-In Double Oven
- Down Draft Cooktop
- Dishwasher
- Kitchen Island
- Upgraded Countertops
- Wine Rack
- Disposal
Flooring
- Carpet
- Ceramic Tile
- Luxury Vinyl Plank Tile
Bedrooms and Bathrooms
- En-Suite Primary Bedroom
- En-Suite Bathroom
- Walk-In Closet
- In-Law or Guest Suite
- Soaking Tub
Laundry
- Laundry Room
- Laundry on main level
- Dryer
Finished Basement
- Walk-Out Basement
- Rear Basement Entry
- Sump Pump
Utilities
- Forced Air Zoned Heating System
- Heat Pump System
- Vented Exhaust Fan
- Well
- Electric Water Heater
- Septic Equal To The Number Of Bedrooms
Community Details
- No Home Owners Association
- Beaumont Subdivision
Listing and Financial Details
- Tax Lot 6A
- Assessor Parcel Number 0674 14 0006A
Ownership History
Purchase Details
Purchase Details
Home Financials for this Owner
Home Financials are based on the most recent Mortgage that was taken out on this home.Purchase Details
Home Financials for this Owner
Home Financials are based on the most recent Mortgage that was taken out on this home.Purchase Details
Purchase Details
Home Financials for this Owner
Home Financials are based on the most recent Mortgage that was taken out on this home.Similar Homes in Fairfax, VA
Home Values in the Area
Average Home Value in this Area
Purchase History
| Date | Buyer | Sale Price | Title Company |
|---|---|---|---|
| Ankur Bhardwaj Revocable Trust | -- | None Listed On Document | |
| Reddy Doggala Sneha | $1,560,555 | Old Republic National Title In | |
| Ghanbari Mohsen | $1,500,000 | -- | |
| Farhat Mohammad | $525,000 | -- | |
| Mathisen William R | $195,000 | -- |
Mortgage History
| Date | Status | Borrower | Loan Amount |
|---|---|---|---|
| Previous Owner | Reddy Doggala Sneha | $1,086,500 | |
| Previous Owner | Ghanbari Mohsen | $1,125,000 | |
| Previous Owner | Mathisen William R | $550,000 |
Property History
| Date | Event | Price | Change | Sq Ft Price |
|---|---|---|---|---|
| 01/25/2024 01/25/24 | Sold | $1,560,555 | -2.5% | $177 / Sq Ft |
| 12/16/2023 12/16/23 | Pending | -- | -- | -- |
| 10/23/2023 10/23/23 | Price Changed | $1,599,999 | -1.5% | $182 / Sq Ft |
| 10/13/2023 10/13/23 | Price Changed | $1,625,000 | 0.0% | $185 / Sq Ft |
| 10/13/2023 10/13/23 | For Sale | $1,625,000 | -- | $185 / Sq Ft |
Tax History Compared to Growth
Tax History
| Year | Tax Paid | Tax Assessment Tax Assessment Total Assessment is a certain percentage of the fair market value that is determined by local assessors to be the total taxable value of land and additions on the property. | Land | Improvement |
|---|---|---|---|---|
| 2024 | $17,897 | $1,544,810 | $534,000 | $1,010,810 |
| 2023 | $16,801 | $1,488,820 | $525,000 | $963,820 |
| 2022 | $15,959 | $1,395,650 | $515,000 | $880,650 |
| 2021 | $14,287 | $1,217,470 | $515,000 | $702,470 |
| 2020 | $14,113 | $1,192,510 | $515,000 | $677,510 |
| 2019 | $13,724 | $1,159,650 | $515,000 | $644,650 |
| 2018 | $13,051 | $1,134,860 | $515,000 | $619,860 |
| 2017 | $14,065 | $1,211,470 | $515,000 | $696,470 |
| 2016 | $14,278 | $1,232,470 | $536,000 | $696,470 |
| 2015 | $13,056 | $1,169,880 | $525,000 | $644,880 |
| 2014 | $13,027 | $1,169,880 | $525,000 | $644,880 |
Agents Affiliated with this Home
-
Leslie Reisinger

Seller's Agent in 2024
Leslie Reisinger
Pearson Smith Realty, LLC
(571) 238-4714
1 in this area
54 Total Sales
-
Meenakshi Verma

Buyer's Agent in 2024
Meenakshi Verma
Fairfax Realty 50/66 LLC
(703) 232-8585
1 in this area
13 Total Sales
Map
Source: Bright MLS
MLS Number: VAFX2147860
APN: 0674-14-0006A
- 11405 Fairfax Station Rd
- 11123 Popes Head Rd
- 6005 Makely Dr
- 11316 Robert Carter Rd
- 5810 Hannora Ln
- 5826 Hannora Ln
- 11820 Popes Head Rd
- 11302 Alms House Ct
- 5514 Shooters Hill Ln
- 5580 Ann Peake Dr
- 12107 Fairfax Hunt Rd
- 12006 Popes Head Rd
- 11166 Deuaughn Ct
- 6028 Berwynd Rd
- 6104 Arrington Dr
- 5039 Prestwick Dr
- 10794 Adare Dr
- 6320 Windpatterns Trail
- 0 Joshua Davis Ct
- 6323 Colchester Rd
- 5671 Nomes Ct
- 5665 Nomes Ct
- 5675 Nomes Ct
- 5659 Nomes Ct
- 11506 Four Penny Ln
- 5651 Nomes Ct
- 11505 Four Penny Ln
- 5781 Ladues End Ct
- 5504 W Ridge View Dr
- 5789 Ladues End Ct
- 5793 Ladues End Ct
- 5785 Ladues End Ct
- 11322 Smoke Rise Ct
- 5599 Smoke Rise Ln
- 11511 Four Penny Ln
- 5506 W Ridge View Dr
- 11319 Smoke Rise Ct
- 5782 Ladues End Ct
- 5805 Three Penny Dr
- 11512 Four Penny Ln

