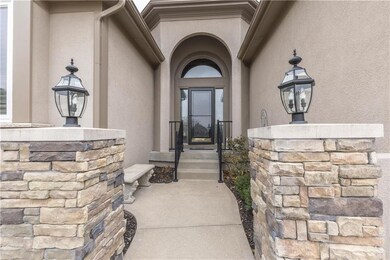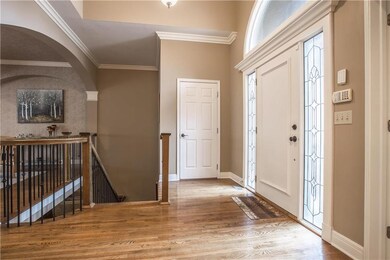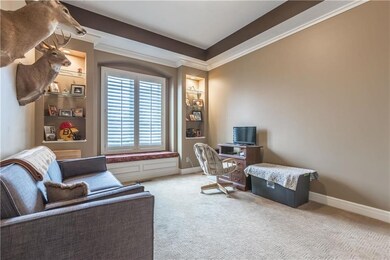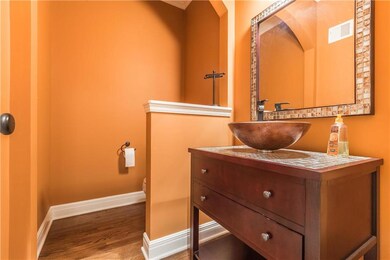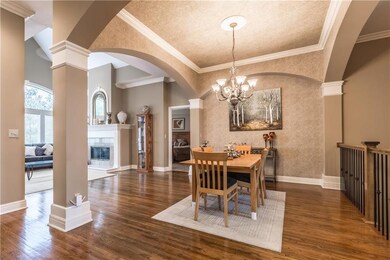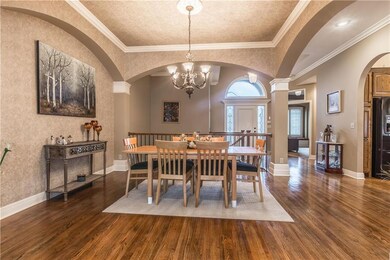
5672 NE Northgate Place Lees Summit, MO 64064
Chapel Ridge NeighborhoodEstimated Value: $469,248 - $724,000
Highlights
- Custom Closet System
- Deck
- Hearth Room
- Chapel Lakes Elementary School Rated A
- Living Room with Fireplace
- Vaulted Ceiling
About This Home
As of June 2019Motivated Seller! Unexpected life changes is forcing the seller to sell her dream home. This exquisite Reverse Story 1/2 offers an open floor plan with a flow that is perfect for entertaining. Includes 4 bedrooms, 3.5 baths, and 2 Laundry rooms! The luxurious master suite has updated spa bath & walk-in closet, complete with full laundry. Finished walk-out LL boasts wet bar,media area,pool table area plus two additional bedrooms each w private baths & the 2nd laundry. Situated on a premium private cul-de-sac lot.
Last Agent to Sell the Property
RE/MAX Premier Properties License #1999093705 Listed on: 02/25/2019

Home Details
Home Type
- Single Family
Est. Annual Taxes
- $5,740
Year Built
- Built in 1998
Lot Details
- 0.33
HOA Fees
- $154 Monthly HOA Fees
Parking
- 2 Car Garage
- Front Facing Garage
- Garage Door Opener
Home Design
- Traditional Architecture
- Composition Roof
- Stucco
Interior Spaces
- Wet Bar: Ceiling Fan(s), Fireplace, Hardwood, All Carpet, Cathedral/Vaulted Ceiling, Granite Counters, Pantry, Built-in Features, Carpet
- Built-In Features: Ceiling Fan(s), Fireplace, Hardwood, All Carpet, Cathedral/Vaulted Ceiling, Granite Counters, Pantry, Built-in Features, Carpet
- Vaulted Ceiling
- Ceiling Fan: Ceiling Fan(s), Fireplace, Hardwood, All Carpet, Cathedral/Vaulted Ceiling, Granite Counters, Pantry, Built-in Features, Carpet
- Skylights
- Thermal Windows
- Shades
- Plantation Shutters
- Drapes & Rods
- Living Room with Fireplace
- 2 Fireplaces
- Formal Dining Room
- Home Office
- Storm Doors
- Laundry on main level
Kitchen
- Hearth Room
- Eat-In Kitchen
- Electric Oven or Range
- Recirculated Exhaust Fan
- Dishwasher
- Granite Countertops
- Laminate Countertops
- Disposal
Flooring
- Wood
- Wall to Wall Carpet
- Linoleum
- Laminate
- Stone
- Ceramic Tile
- Luxury Vinyl Plank Tile
- Luxury Vinyl Tile
Bedrooms and Bathrooms
- 4 Bedrooms
- Custom Closet System
- Cedar Closet: Ceiling Fan(s), Fireplace, Hardwood, All Carpet, Cathedral/Vaulted Ceiling, Granite Counters, Pantry, Built-in Features, Carpet
- Walk-In Closet: Ceiling Fan(s), Fireplace, Hardwood, All Carpet, Cathedral/Vaulted Ceiling, Granite Counters, Pantry, Built-in Features, Carpet
- Double Vanity
- Bathtub with Shower
Finished Basement
- Walk-Out Basement
- Fireplace in Basement
- Laundry in Basement
- Natural lighting in basement
Outdoor Features
- Deck
- Enclosed patio or porch
Schools
- Voy Spears Elementary School
- Blue Springs South High School
Additional Features
- 0.33 Acre Lot
- Forced Air Heating and Cooling System
Community Details
- Lakewood Oaks Subdivision
Listing and Financial Details
- Assessor Parcel Number 34-840-05-02-00-0-00-000
Ownership History
Purchase Details
Home Financials for this Owner
Home Financials are based on the most recent Mortgage that was taken out on this home.Purchase Details
Home Financials for this Owner
Home Financials are based on the most recent Mortgage that was taken out on this home.Purchase Details
Purchase Details
Home Financials for this Owner
Home Financials are based on the most recent Mortgage that was taken out on this home.Purchase Details
Similar Homes in the area
Home Values in the Area
Average Home Value in this Area
Purchase History
| Date | Buyer | Sale Price | Title Company |
|---|---|---|---|
| Ferguson Jack | -- | Stewart Title Company | |
| Dachenhausen Jennifer | -- | Stewart Title Company | |
| Taul Steven C | -- | None Available | |
| Vaughan Lisa | -- | Security Land Title Company | |
| Arch Design Corp | -- | Security Land Title Company |
Mortgage History
| Date | Status | Borrower | Loan Amount |
|---|---|---|---|
| Open | Ferguson Jack | $336,688 | |
| Previous Owner | Dachenhausen Jennifer | $280,000 | |
| Previous Owner | Taul Steven C | $240,000 | |
| Previous Owner | Taul Steven C | $188,500 | |
| Previous Owner | Vaughan Lisa | $214,000 |
Property History
| Date | Event | Price | Change | Sq Ft Price |
|---|---|---|---|---|
| 06/26/2019 06/26/19 | Sold | -- | -- | -- |
| 05/02/2019 05/02/19 | Pending | -- | -- | -- |
| 04/29/2019 04/29/19 | Price Changed | $342,999 | -2.0% | $107 / Sq Ft |
| 03/26/2019 03/26/19 | Price Changed | $349,900 | -2.8% | $109 / Sq Ft |
| 02/25/2019 02/25/19 | For Sale | $359,900 | +4.3% | $112 / Sq Ft |
| 09/15/2017 09/15/17 | Sold | -- | -- | -- |
| 08/01/2017 08/01/17 | Pending | -- | -- | -- |
| 02/24/2017 02/24/17 | For Sale | $345,000 | -- | $186 / Sq Ft |
Tax History Compared to Growth
Tax History
| Year | Tax Paid | Tax Assessment Tax Assessment Total Assessment is a certain percentage of the fair market value that is determined by local assessors to be the total taxable value of land and additions on the property. | Land | Improvement |
|---|---|---|---|---|
| 2024 | $6,130 | $81,510 | $10,503 | $71,007 |
| 2023 | $6,130 | $81,510 | $14,480 | $67,030 |
| 2022 | $6,373 | $75,050 | $11,429 | $63,621 |
| 2021 | $6,368 | $75,050 | $11,429 | $63,621 |
| 2020 | $6,501 | $75,777 | $11,429 | $64,348 |
| 2019 | $6,301 | $75,777 | $11,429 | $64,348 |
| 2018 | $888,802 | $65,294 | $9,266 | $56,028 |
| 2017 | $5,597 | $65,294 | $9,266 | $56,028 |
| 2016 | $4,948 | $57,912 | $6,061 | $51,851 |
| 2014 | $4,648 | $54,056 | $6,056 | $48,000 |
Agents Affiliated with this Home
-
Cindy Middleton
C
Seller's Agent in 2019
Cindy Middleton
RE/MAX Premier Properties
(816) 210-5491
52 Total Sales
-
Lisa Hall
L
Buyer's Agent in 2019
Lisa Hall
Platinum Realty LLC
29 Total Sales
-
Vicki Shepherd

Seller's Agent in 2017
Vicki Shepherd
Realty Executives
(816) 210-7355
5 in this area
63 Total Sales
-
Deanna Brooks
D
Buyer's Agent in 2017
Deanna Brooks
ReeceNichols - Eastland
(816) 507-8026
7 Total Sales
Map
Source: Heartland MLS
MLS Number: 2150346
APN: 34-840-05-02-00-0-00-000
- 5720 NE Quartz Dr
- 5416 NE Sunshine Dr
- 5468 NE Wedgewood Ln
- 5604 NE Scenic Dr
- 5309 NE Rainbow Cir
- 5408 NE Wedgewood Ln
- 5484 NE Northgate Crossing
- 5316 NE Northgate Crossing
- 5445 NE Northgate Crossing
- 525 NE Olympic Ct
- 5713 NE Sapphire Ct
- 5448 NE Northgate Cir
- 5103 NE Ash Grove Place
- 6141 NE Kensington Dr
- 5828 NE Coral Dr
- 6145 NE Moonstone Ct
- 5912 NE Hidden Valley Dr
- 6201 NE Upper Wood Rd
- 165 NE Hidden Ridge Ln
- 19250 E 50th Terrace S
- 5672 NE Northgate Place
- 5668 NE Northgate Place
- 5676 NE Northgate Place
- 5664 NE Northgate Place
- 5680 NE Northgate Place
- 5660 NE Northgate Place
- 5684 NE Northgate Place
- 5656 NE Northgate Place
- 5652 NE Northgate Crossing
- 5688 NE Northgate Crossing
- 5692 NE Northgate Crossing
- 5648 NE Northgate Crossing
- 5696 NE Northgate Crossing
- 5644 NE Northgate Crossing
- 5665 NE Northgate Crossing
- 5653 NE Northgate Crossing
- 5649 NE Northgate Crossing
- 5677 NE Northgate Crossing
- 5640 NE Northgate Crossing
- 5645 NE Northgate Crossing

