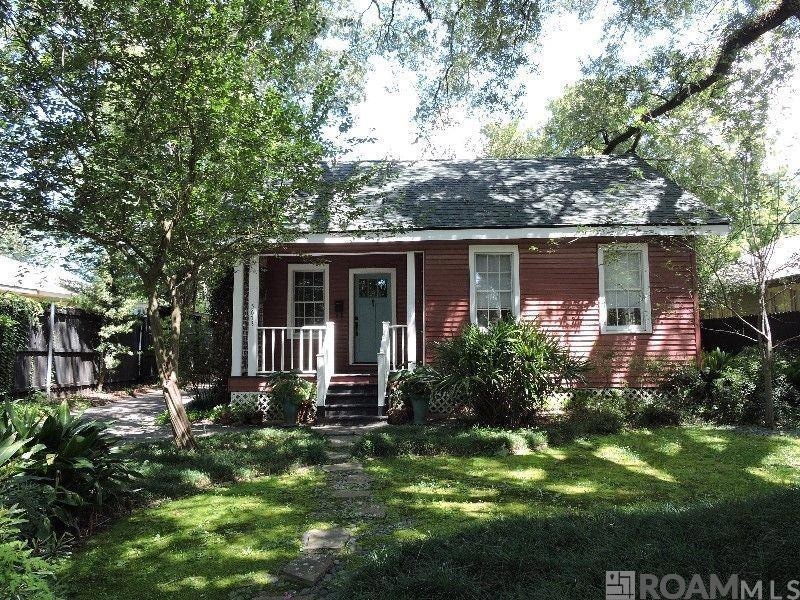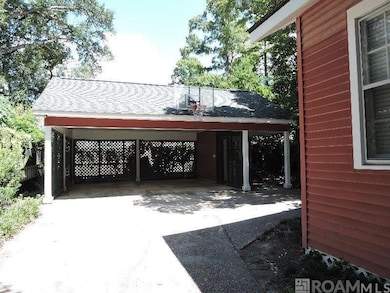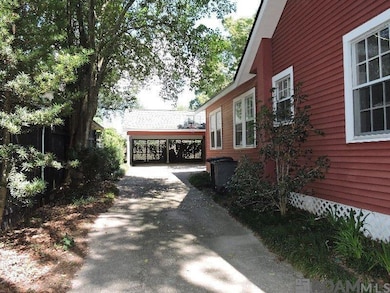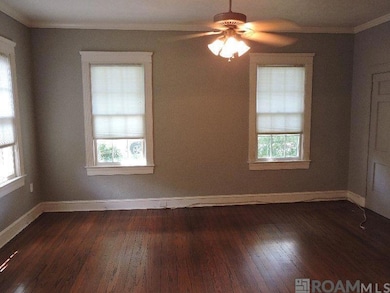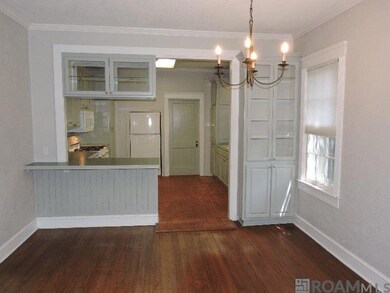5673 Burgundy Ave Baton Rouge, LA 70806
Mid City South NeighborhoodHighlights
- Wood Flooring
- Soaking Tub
- Walk-In Closet
- Porch
- Crown Molding
- Cooling Available
About This Home
Fantastic cottage in the Heart of South Baton Rouge. Located between Jefferson Hwy and S Foster, close to great shopping and restaurants. Inviting front porch, beautiful mature landscaping and covered parking with storage are a few of the outdoor amenities. Inside are original wood floors downstairs, spacious living room, open kitchen and dining rooms. Kitchen has loads of cabinets and solid surface counter tops. Renovated primary bath has freestanding tub, large tile shower and walk in closet. $2000.00 Month $2000.00 Deposit 1 Year Lease
Home Details
Home Type
- Single Family
Est. Annual Taxes
- $2,901
Year Built
- Built in 1949
Lot Details
- 7,405 Sq Ft Lot
- Landscaped
Home Design
- Frame Construction
- Vinyl Siding
Interior Spaces
- 2,042 Sq Ft Home
- 1-Story Property
- Crown Molding
- Fire and Smoke Detector
Kitchen
- Gas Cooktop
- Microwave
- Dishwasher
Flooring
- Wood
- Ceramic Tile
Bedrooms and Bathrooms
- 3 Bedrooms
- Walk-In Closet
- Soaking Tub
- Separate Shower
Laundry
- Dryer
- Washer
Parking
- 2 Parking Spaces
- Carport
- Off-Street Parking
Outdoor Features
- Outdoor Storage
- Porch
Utilities
- Cooling Available
Community Details
Pet Policy
- Pets Allowed
Additional Features
- Westdale Subdivision
- Laundry Facilities
Map
Source: Greater Baton Rouge Association of REALTORS®
MLS Number: 2025013646
APN: 00622966
- 5968 College Dr
- 6038 Jefferson Hwy
- 5550 Berkshire Ave
- 752 Rapides St
- 707 Rapides St
- 950 S Foster Dr Unit 33
- 6125 Sevenoaks Ave
- 4900 Claycut Rd Unit 43C
- 4900 Claycut Rd Unit 34
- 1755 College Dr Unit 219
- 1755 College Dr Unit 215
- 1755 College Dr Unit 226
- 1755 College Dr Unit 215
- 5704 Goodwood Crossing Ln
- 1667 Ormandy Dr
- 6363 Sevenoaks Ave
- 6411 Sheffield Ave
- 3800 Red Stick Villas Dr
- 3900 Red Stick Villas Dr
- 306 Saint Thomas Ln
- 1100 S Foster Dr
- 5150 Capitol Heights Ave
- 5704 Goodwood Crossing Ln
- 306 Saint Thomas Ln
- 373 Community College Dr
- 2100 College Dr
- 2100 College Dr Unit 12
- 2100 College Dr Unit 56
- 516 Moore St Unit 201
- 459 Apartment Court Dr
- 352 S Foster Dr
- 2225 College Dr
- 6810 Jefferson Hwy
- 7008 Goodwood Ave
- 240 Bellewood Dr
- 6929 Commerce Cir
- 4430 Hatcher Ave
- 330 Ingleside Dr
- 5522 Corporate Blvd
- 1155 Richland Ave
