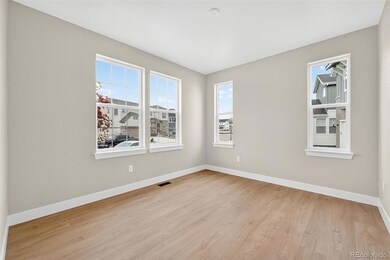5674 Farrier Point Castle Rock, CO 80104
Crystal Valley Ranch NeighborhoodEstimated payment $5,533/month
Highlights
- Fitness Center
- New Construction
- Open Floorplan
- Flagstone Elementary School Rated A-
- Primary Bedroom Suite
- Contemporary Architecture
About This Home
What's Special: Backs to Open Space | Walkout Basement | West Facing Lot.
New Construction – Ready Now! Built by America’s Most Trusted Homebuilder. Welcome to the Copper at 5674 Farrier Point in Hillside at Crystal Valley Destination Collection! Discover the perfect blend of flexibility and elegance in this thoughtfully designed home. The open kitchen features an eat-in island and walk-in pantry, flowing into the dining area and great room with soaring ceilings. A formal dining room is ideal for special gatherings, while the main-floor flex room with nearby powder bath adds versatility. Upstairs, the luxurious primary suite offers a spa-inspired bath and impressive walk-in closet. Three additional bedrooms, two full baths, a loft, and a large laundry room complete the space. Just 40 miles from Denver and Colorado Springs, this community offers oversized lots, award-winning Douglas County schools, low tax rates, and resort-style amenities including a recreation center, pool, trails, and parks—all in charming Castle Rock. Additional Highlights Include: Sliding glass door at great room, modern fireplace, shower and freestanding tub at primary bath, covered outdoor living, additional sink at bath 2. MLS#8299398
Listing Agent
RE/MAX Professionals Brokerage Phone: 303-799-9898 License #000986635 Listed on: 09/26/2025

Home Details
Home Type
- Single Family
Est. Annual Taxes
- $2,481
Year Built
- Built in 2025 | New Construction
Lot Details
- 3,249 Sq Ft Lot
- Cul-De-Sac
- West Facing Home
- Front Yard Sprinklers
- Private Yard
HOA Fees
- $86 Monthly HOA Fees
Parking
- 3 Car Attached Garage
Home Design
- Contemporary Architecture
- Slab Foundation
- Frame Construction
- Composition Roof
- Wood Siding
- Stone Siding
Interior Spaces
- 2-Story Property
- Open Floorplan
- High Ceiling
- Gas Log Fireplace
- Entrance Foyer
- Great Room with Fireplace
- Dining Room
- Den
- Loft
- Laundry Room
Kitchen
- Eat-In Kitchen
- Walk-In Pantry
- Convection Oven
- Cooktop with Range Hood
- Dishwasher
- Kitchen Island
- Quartz Countertops
- Disposal
Flooring
- Carpet
- Laminate
- Tile
- Vinyl
Bedrooms and Bathrooms
- 4 Bedrooms
- Primary Bedroom Suite
- Walk-In Closet
- Jack-and-Jill Bathroom
- Freestanding Bathtub
Unfinished Basement
- Walk-Out Basement
- Basement Fills Entire Space Under The House
- Sump Pump
- Stubbed For A Bathroom
Home Security
- Carbon Monoxide Detectors
- Fire and Smoke Detector
Outdoor Features
- Covered Patio or Porch
Schools
- Flagstone Elementary School
- Mesa Middle School
- Douglas County High School
Utilities
- Central Air
- Heating System Uses Natural Gas
- Electric Water Heater
Listing and Financial Details
- Assessor Parcel Number R0613364
Community Details
Overview
- Crystal Valley Metropolitan District No. Association, Phone Number (720) 858-1800
- Built by Taylor Morrison
- Hillside At Crystal Valley Subdivision, Copper Floorplan
- Destination Collection Community
Recreation
- Fitness Center
- Community Pool
- Park
- Trails
Map
Home Values in the Area
Average Home Value in this Area
Tax History
| Year | Tax Paid | Tax Assessment Tax Assessment Total Assessment is a certain percentage of the fair market value that is determined by local assessors to be the total taxable value of land and additions on the property. | Land | Improvement |
|---|---|---|---|---|
| 2024 | $2,481 | $30,140 | $30,140 | -- |
| 2023 | $2,180 | $28,780 | $28,780 | $0 |
| 2022 | $1,351 | $18,100 | $18,100 | -- |
| 2021 | -- | $18,100 | $18,100 | -- |
Property History
| Date | Event | Price | List to Sale | Price per Sq Ft |
|---|---|---|---|---|
| 10/23/2025 10/23/25 | Price Changed | $998,990 | -4.8% | $307 / Sq Ft |
| 10/03/2025 10/03/25 | Price Changed | $1,048,990 | -1.2% | $323 / Sq Ft |
| 09/27/2025 09/27/25 | For Sale | $1,061,219 | -- | $327 / Sq Ft |
Source: REcolorado®
MLS Number: 8299398
APN: 2505-253-18-007
- 5629 Farrier Point
- 5591 Farrier Point
- 5566 Hickory Oaks Trail
- 5582 Farrier Point
- 1720 Fox Trotter Point
- 1667 Fox Trotter Point
- 1733 Fox Trotter Point
- 1694 Fox Trotter Point
- 1672 Fox Trotter Point
- The Steamboat Plan at Hillside - Crystal Valley Destination Collection
- The Keystone II Plan at Hillside - Crystal Valley Destination Collection
- The Copper Plan at Hillside - Crystal Valley Destination Collection
- The Columbine Plan at Hillside - Crystal Valley Destination Collection
- The Vail Plan at Hillside - Crystal Valley Destination Collection
- 1699 Deherder Dr
- Wheeler-CV Plan at The Ridge at Crystal Valley - Toll Brothers at Crystal Valley
- Vona-CV Plan at The Ridge at Crystal Valley - Toll Brothers at Crystal Valley
- Raymer-CV Plan at The Ridge at Crystal Valley - Toll Brothers at Crystal Valley
- Capulin-CV Plan at The Ridge at Crystal Valley - Toll Brothers at Crystal Valley
- Ouray-CV Plan at The Ridge at Crystal Valley - Toll Brothers at Crystal Valley
- 2042 Rosette Ln
- 5208 Silver Hare Ct
- 6053 Clover Ridge Cir
- 3910 Mighty Oaks St
- 3768 Deer Valley Dr
- 4353 Manorbrier Cir
- 199 Simmental Lp
- 1472 Glade Gulch Rd
- 300 Canvas Ridge Ave
- 192 October Place
- 1129 S Eaton Cir
- 1100 Plum Creek Pkwy
- 108 Birch Ave
- 200 Birch Ave
- 4947 Stoneham Ave
- 602 South St Unit C
- 87 Johnson Dr
- 20 Wilcox St Unit 518
- 20 Wilcox St Unit 617
- 4393 E Andover Ave






