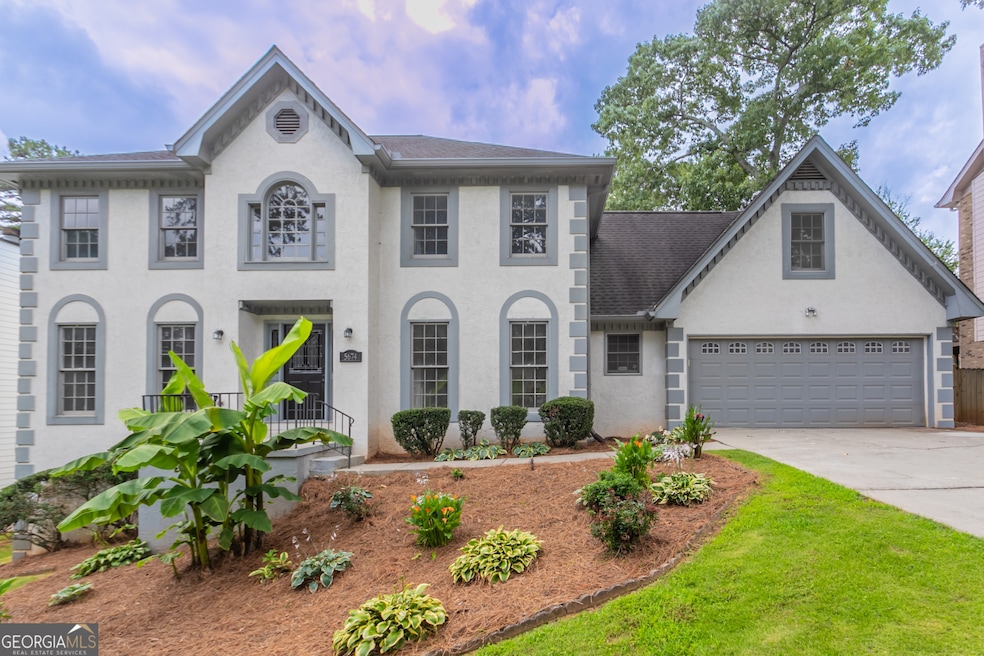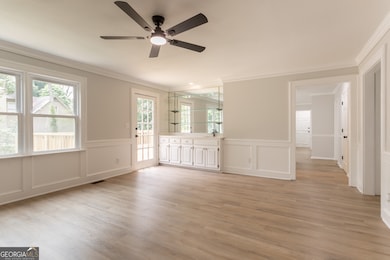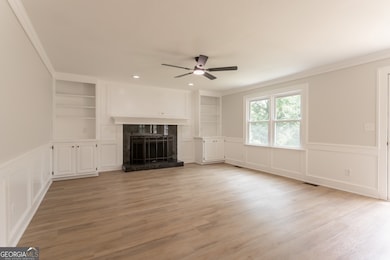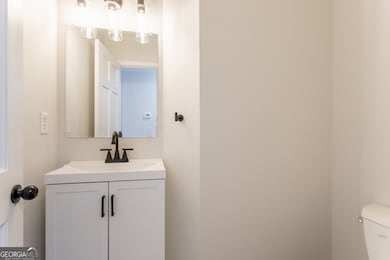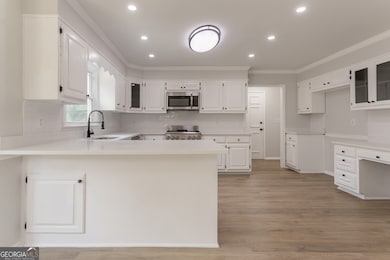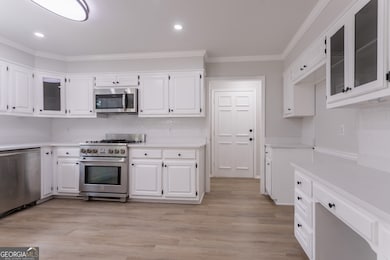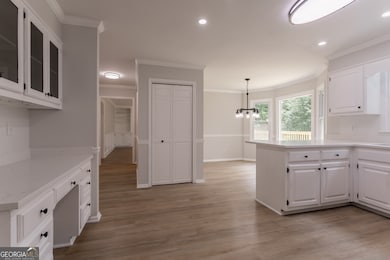
$315,000
- 4 Beds
- 3 Baths
- 2,462 Sq Ft
- 5035 Post Road Ct
- Stone Mountain, GA
BACK ON MARKET! Property in excellent condition. Buyer's financing fell through. Here's your opportunity to grab this gorgeous, fully renovated 4-bedroom Home in the Coveted Mainstreet Community! Welcome to 5035 Post Road Court, Stone Mountain, GA, a stunning fully renovated 4-bedroom, 3-bathroom split-level home that seamlessly blends modern upgrades with a spacious and functional layout.
Connie Lindsay HomeSmart
