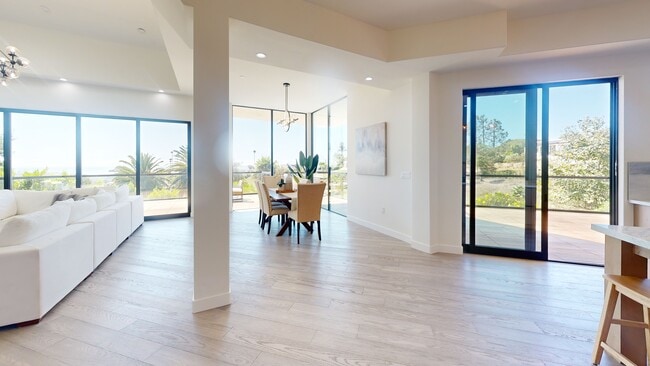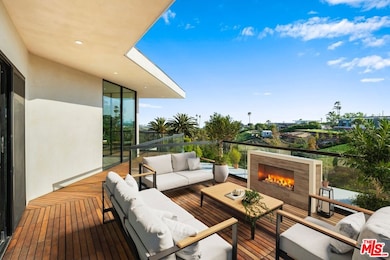
5675 Calpine Dr Malibu, CA 90265
Estimated payment $30,333/month
Highlights
- Ocean View
- Horse Property
- Heated In Ground Pool
- Malibu Elementary School Rated A
- New Construction
- Sauna
About This Home
Exceptional value in Malibu Park, least costly 2025 new construction 5BR pool home in Malibu. Offering ocean views and a prime West Malibu location just minutes from iconic Zuma Beach, this brand-new, gated 5-bedroom pool home is priced at under $1,400 per square foot. A rare opportunity to own luxury new construction at an unmatched price point in one of Malibu's most desirable neighborhoods. Situated on a private knoll on a desirable cul-de-sac street. Designed to capture the natural beauty of its surroundings, this stunning five-bedroom, five-and-a-half-bathroom residence offers panoramic ocean, canyon, and mountain views from nearly every room. Set behind a gate on a half-acre of fully fenced, park-like grounds, this home offers privacy, serenity, and space for equestrian use or an additional ADU.The residence spans 3,848 square feet of interior space, complemented by 1,228 square feet of expansive decks and balconies, and a 555-square-foot garage, plus two basement-style rooms totaling another 383 square feet. Enter through a bold and prestigious oversized front door framed by Italian stone walls and a granite porch, leading into a sun-filled open layout adorned with oak hardwood floors and solid oak interior doors throughout. A wall of Western sliding glass pocket doors connects the main living space to a Brazilian Tigerwood entertainer's deck, making indoor-outdoor living seamless and spectacular. The chef's kitchen is a culinary masterpiece, featuring top-of-the-line Thermador appliances, a 6-burner stove with double ovens, oversized island, and Carrara Marble countertops perfect for hosting guests or preparing meals with ease. The home's five bedrooms all feature en suite bathrooms, offering comfort and privacy for family and visitors. Two bedrooms are located on the main floor, while three including the luxurious primary suite are upstairs.The primary retreat is a true sanctuary, boasting dual ocean-view balconies, a jetted tub, oversized marble shower, private sauna, and Marvin sliding doors that invite in the sea breeze. A striking glass ceiling above the central staircase and upper hallway floods the home with natural light. For added convenience, the residence includes a Nitto residential elevator, ensuring easy access across all levels. Every inch of the home has been thoughtfully crafted for modern living. Each room is prewired for televisions and high-speed internet, and the exterior corners are prewired for a complete security camera system. Additional highlights include spa-inspired bathrooms with full stone finishes throughout. The outdoor spaces are equally exceptional. In addition to the entertainer's deck, the property features a sparkling pool and spa, a large driveway with ample parking, an enclosed courtyard, and lush landscaping. Zoned for horses and space for an ADU, this home offers the rare blend of luxury, space, and flexibility in one of Malibu's most sought-after locations. Conveniently located just minutes from Zuma Beach, Trancas Country Market, Point Dume, Westward Beach, equestrian trails, scenic hiking paths, and top-rated Malibu schools, this is the ultimate property to experience the spirit of coastal Malibu living.
Home Details
Home Type
- Single Family
Year Built
- Built in 2025 | New Construction
Lot Details
- 0.51 Acre Lot
- Lot Dimensions are 89x250
- Gated Home
- Drip System Landscaping
- Sprinklers Throughout Yard
- Back and Front Yard
- Property is zoned LCRA20000*
Parking
- 2 Car Attached Garage
- 8 Open Parking Spaces
- Garage Door Opener
- Driveway
- Automatic Gate
- RV Potential
Property Views
- Ocean
- Canyon
- Mountain
Home Design
- Modern Architecture
- Turnkey
- Flat Roof Shape
- Slab Foundation
- Stucco
Interior Spaces
- 3,848 Sq Ft Home
- 2-Story Property
- Elevator
- Open Floorplan
- Wired For Data
- Bar
- High Ceiling
- Skylights
- Recessed Lighting
- Double Pane Windows
- Sliding Doors
- Living Room with Fireplace
- 2 Fireplaces
- Living Room with Attached Deck
- Dining Area
- Home Office
- Storage
- Sauna
- Basement
Kitchen
- Breakfast Bar
- Double Oven
- Electric Oven
- Gas Cooktop
- Range Hood
- Microwave
- Dishwasher
- Kitchen Island
- Marble Countertops
- Disposal
Flooring
- Wood
- Stone
- Marble
Bedrooms and Bathrooms
- 5 Bedrooms
- Main Floor Bedroom
- Fireplace in Primary Bedroom
- Walk-In Closet
- Powder Room
- Maid or Guest Quarters
- In-Law or Guest Suite
- Granite Bathroom Countertops
- Double Vanity
- Hydromassage or Jetted Bathtub
- Bathtub with Shower
Laundry
- Laundry Room
- Laundry on upper level
Home Security
- Alarm System
- Carbon Monoxide Detectors
- Fire and Smoke Detector
- Fire Sprinkler System
Pool
- Heated In Ground Pool
- Heated Spa
- In Ground Spa
Outdoor Features
- Horse Property
- Balcony
- Open Patio
- Porch
Utilities
- Air Conditioning
- Central Heating
- Vented Exhaust Fan
- Tankless Water Heater
- Septic Tank
Community Details
- No Home Owners Association
Listing and Financial Details
- Assessor Parcel Number 4467-026-014
Matterport 3D Tour
Floorplans
Map
Home Values in the Area
Average Home Value in this Area
Tax History
| Year | Tax Paid | Tax Assessment Tax Assessment Total Assessment is a certain percentage of the fair market value that is determined by local assessors to be the total taxable value of land and additions on the property. | Land | Improvement |
|---|---|---|---|---|
| 2025 | $24,589 | $2,118,064 | $1,353,040 | $765,024 |
| 2024 | $24,589 | $2,076,534 | $1,326,510 | $750,024 |
| 2023 | $24,098 | $2,035,818 | $1,300,500 | $735,318 |
| 2022 | $15,426 | $1,275,000 | $1,275,000 | $0 |
| 2021 | $15,060 | $1,893,879 | $1,893,774 | $105 |
| 2020 | $22,220 | $1,874,460 | $1,874,356 | $104 |
| 2019 | $22,127 | $1,837,706 | $1,837,604 | $102 |
| 2018 | $26,141 | $2,251,965 | $1,801,573 | $450,392 |
| 2016 | $25,167 | $2,164,520 | $1,731,617 | $432,903 |
| 2015 | $24,828 | $2,132,008 | $1,705,607 | $426,401 |
| 2014 | $24,466 | $2,090,246 | $1,672,197 | $418,049 |
Property History
| Date | Event | Price | List to Sale | Price per Sq Ft | Prior Sale |
|---|---|---|---|---|---|
| 08/28/2025 08/28/25 | Price Changed | $5,377,000 | -3.8% | $1,397 / Sq Ft | |
| 05/30/2025 05/30/25 | For Sale | $5,588,000 | +347.0% | $1,452 / Sq Ft | |
| 09/01/2020 09/01/20 | Sold | $1,250,000 | -21.6% | $332 / Sq Ft | View Prior Sale |
| 08/17/2020 08/17/20 | Pending | -- | -- | -- | |
| 07/28/2020 07/28/20 | For Sale | $1,595,000 | -- | $423 / Sq Ft |
Purchase History
| Date | Type | Sale Price | Title Company |
|---|---|---|---|
| Grant Deed | $1,250,000 | Orange Coast Title Company | |
| Interfamily Deed Transfer | -- | None Available | |
| Grant Deed | $2,000,000 | Fidelity National Title Co | |
| Interfamily Deed Transfer | -- | None Available | |
| Interfamily Deed Transfer | -- | None Available | |
| Interfamily Deed Transfer | -- | Lawyers Title Company | |
| Corporate Deed | $1,000,000 | Old Republic Title Company | |
| Interfamily Deed Transfer | -- | Old Republic Title Company | |
| Trustee Deed | $347,577 | First American Title Ins Co | |
| Interfamily Deed Transfer | -- | -- | |
| Interfamily Deed Transfer | -- | Fidelity National Title Co | |
| Gift Deed | -- | American Title Co | |
| Quit Claim Deed | -- | Old Republic Title | |
| Corporate Deed | $434,500 | First American Title Company |
Mortgage History
| Date | Status | Loan Amount | Loan Type |
|---|---|---|---|
| Previous Owner | $1,600,000 | New Conventional | |
| Previous Owner | $750,000 | No Value Available | |
| Previous Owner | $440,000 | No Value Available | |
| Previous Owner | $347,300 | No Value Available |
About the Listing Agent

A second-generation real estate professional with over 22 years of experience, John Herkenrath brings a rare combination of expertise, global perspective, and personal dedication to every client he serves. Specializing in luxury properties and resort communities throughout California and Arizona, John has built his career on providing clients with a seamless, informed, and rewarding real estate experience.
Having grown up around the business—helping his mother, a successful Bay Area
John K.'s Other Listings
Source: The MLS
MLS Number: 25543407
APN: 4467-026-014
- 5684 Calpine Dr
- 5637 Busch Dr
- 29660 Harvester Rd
- 29675 Harvester Rd
- 5787 Calpine Dr
- 5782 Calpine Dr
- 29675 Cuthbert Rd
- 29800 Cuthbert Rd
- 5911 Bonsall Dr
- 5949 Bonsall Dr
- 6080 Merritt Dr
- 6052 Merritt Dr
- 5924 Bonsall Dr
- 0 Harvester Rd
- 5416 Horizon Dr
- 5900 Bonsall Dr
- 6110 Merritt Dr
- 5427 Horizon Dr
- 5944 Filaree Heights
- 5353 Horizon Dr
- 5770 Busch Dr
- 29675 Harvester Rd
- 29528 Harvester Rd
- 29507 Harvester Rd
- 29924 Harvester Rd
- 29943 Harvester Rd
- 29958 Harvester Rd
- 5402 Horizon Dr
- 5366 Horizon Dr
- 30081 Harvester Rd
- 5849 Filaree Heights
- 6140 Cavalleri Rd Unit GH
- 29051 Pacific Coast Hwy Unit B
- 29202 Heathercliff Rd
- 30020 Morning View Dr
- 30181 Pacific Coast Hwy
- 29637 Pacific Coast Hwy
- 30479 Morning View Dr
- 29500 Heathercliff Rd Unit A
- 6467 Kanan Dume Rd Unit 6467 Cavalleri Road





