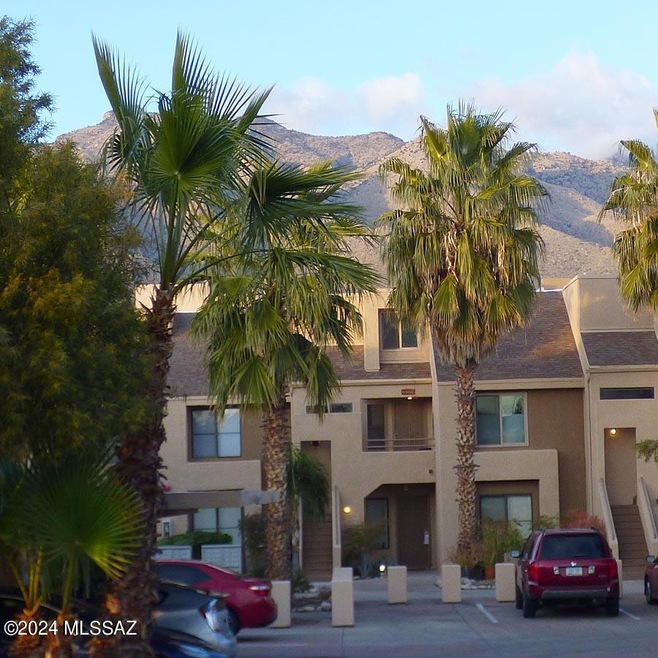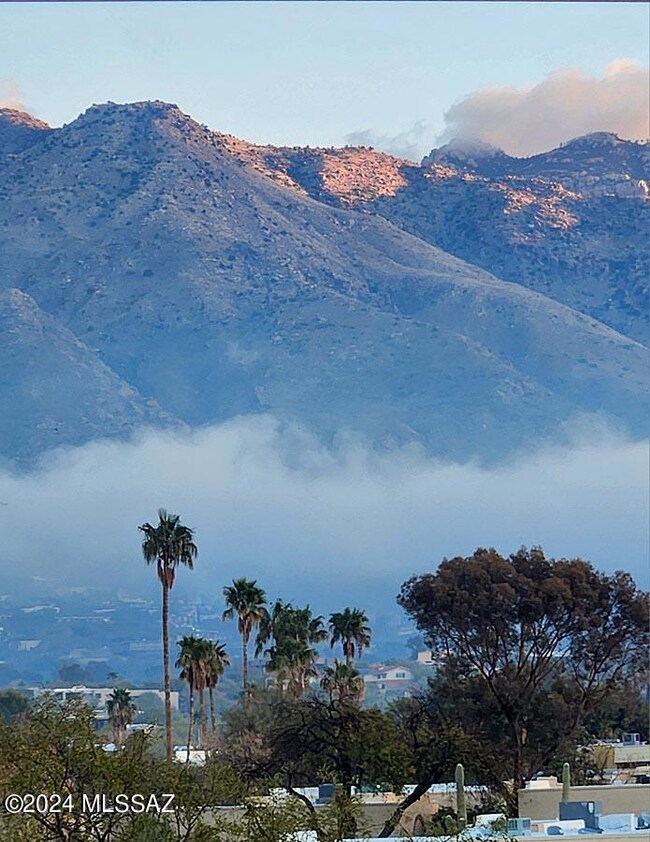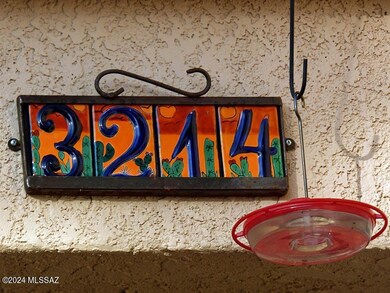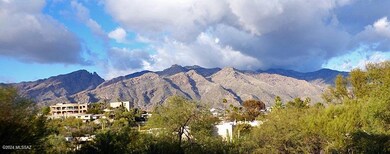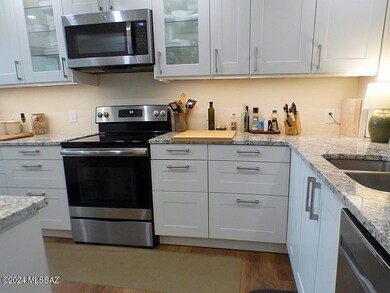
5675 N Camino Esplendora Unit 3214 Tucson, AZ 85718
Estimated Value: $306,000 - $362,636
Highlights
- Spa
- Gated Community
- Contemporary Architecture
- Sunrise Drive Elementary School Rated A
- City View
- Vaulted Ceiling
About This Home
As of March 2024What makes this condo in the Foothills so awesome, so amazing, and so very rare are (1) the unobstructed panoramic views of the Santa Catalina Mountains from the back patio on the north side of the complex, (2) a tasteful, classy kitchen w/SS appliances, granite countertops, soft-close drawers & cabinets plus undercounter and cabinet lighting, and (3) double-pane windows throughout which makes the living space whisper quiet on the inside (and lowers energy bills). 2 bedrooms and a den. All new LVP flooring. Wood-burning fireplace. Rheem 3-ton 16-SEER heat pump with 10-year warranty. Levelor Black Out blinds. Primary bath remodel. Walk-in closets. HOA fee includes water, sewer, garbage, roof repair & replacement, pest control, plus streets and sidewalks in a gated community. Check it out!
Last Agent to Sell the Property
Long Realty Brokerage Phone: 520-258-9380 Listed on: 02/03/2024

Property Details
Home Type
- Condominium
Est. Annual Taxes
- $1,516
Year Built
- Built in 1986
Lot Details
- South Facing Home
- Wrought Iron Fence
HOA Fees
- $285 Monthly HOA Fees
Property Views
- City
- Mountain
Home Design
- Contemporary Architecture
- Frame With Stucco
- Shingle Roof
- Built-Up Roof
Interior Spaces
- 1,362 Sq Ft Home
- Property has 2 Levels
- Vaulted Ceiling
- Ceiling Fan
- Wood Burning Fireplace
- Double Pane Windows
- Living Room with Fireplace
- Dining Area
- Den
- Storage
Kitchen
- Breakfast Bar
- Electric Oven
- Electric Cooktop
- Recirculated Exhaust Fan
- Microwave
- Dishwasher
- Stainless Steel Appliances
- Granite Countertops
- Disposal
Flooring
- Carpet
- Ceramic Tile
Bedrooms and Bathrooms
- 2 Bedrooms
- Walk-In Closet
- 2 Full Bathrooms
- Solid Surface Bathroom Countertops
- Bathtub with Shower
- Shower Only
- Exhaust Fan In Bathroom
Laundry
- Laundry closet
- Dryer
- Washer
Parking
- Detached Garage
- 1 Carport Space
- Driveway
Outdoor Features
- Spa
- Balcony
- Patio
- Exterior Lighting
Schools
- Sunrise Drive Elementary School
- Orange Grove Middle School
- Catalina Fthls High School
Utilities
- Forced Air Heating and Cooling System
- Electric Water Heater
Additional Features
- Doors with lever handles
- North or South Exposure
Community Details
Overview
- Association fees include common area maintenance, exterior maintenance of unit, front yard maint, garbage collection, gated community, pest control, roof repair, roof replacement, sewer, street maintenance, water
- $200 HOA Transfer Fee
- Dakotah Hills HOA, Phone Number (520) 529-2881
- Dakotah Hills Condominium Subdivision
- The community has rules related to deed restrictions, no recreational vehicles or boats
Recreation
- Community Pool
- Community Spa
Security
- Gated Community
Ownership History
Purchase Details
Home Financials for this Owner
Home Financials are based on the most recent Mortgage that was taken out on this home.Purchase Details
Home Financials for this Owner
Home Financials are based on the most recent Mortgage that was taken out on this home.Purchase Details
Similar Homes in Tucson, AZ
Home Values in the Area
Average Home Value in this Area
Purchase History
| Date | Buyer | Sale Price | Title Company |
|---|---|---|---|
| Kenneth And Karen Minor Joint Revocable Trust | $368,500 | Agave Title | |
| Gossard Gregory C | $166,000 | Long Title Agency Inc | |
| Breen Richard H | $179,900 | -- |
Mortgage History
| Date | Status | Borrower | Loan Amount |
|---|---|---|---|
| Open | Kenneth And Karen Minor Joint Revocable Trust | $257,950 | |
| Previous Owner | Gossard Gregory C | $170,000 | |
| Previous Owner | Gossard Gregory C | $14,159 | |
| Previous Owner | Gossard Gregory C | $141,525 |
Property History
| Date | Event | Price | Change | Sq Ft Price |
|---|---|---|---|---|
| 03/28/2024 03/28/24 | Sold | $368,500 | 0.0% | $271 / Sq Ft |
| 03/21/2024 03/21/24 | Pending | -- | -- | -- |
| 02/03/2024 02/03/24 | For Sale | $368,500 | -- | $271 / Sq Ft |
Tax History Compared to Growth
Tax History
| Year | Tax Paid | Tax Assessment Tax Assessment Total Assessment is a certain percentage of the fair market value that is determined by local assessors to be the total taxable value of land and additions on the property. | Land | Improvement |
|---|---|---|---|---|
| 2024 | $1,569 | $16,100 | -- | -- |
| 2023 | $1,450 | $15,333 | $0 | $0 |
| 2022 | $1,450 | $14,603 | $0 | $0 |
| 2021 | $1,482 | $13,245 | $0 | $0 |
| 2020 | $1,480 | $13,245 | $0 | $0 |
| 2019 | $1,372 | $13,711 | $0 | $0 |
| 2018 | $1,578 | $12,067 | $0 | $0 |
| 2017 | $1,660 | $12,067 | $0 | $0 |
| 2016 | $1,602 | $11,492 | $0 | $0 |
| 2015 | $1,426 | $10,945 | $0 | $0 |
Agents Affiliated with this Home
-
Tom Starrs

Seller's Agent in 2024
Tom Starrs
Long Realty
(520) 258-9380
4 in this area
16 Total Sales
-
Judi Baker

Buyer's Agent in 2024
Judi Baker
Long Realty
(520) 977-1061
33 in this area
100 Total Sales
Map
Source: MLS of Southern Arizona
MLS Number: 22402954
APN: 109-30-0810
- 5675 N Camino Esplendora Unit 204
- 5675 N Camino Esplendora Unit 1103
- 5675 N Camino Esplendora Unit 7141
- 5675 N Camino Esplendora Unit 2109
- 5675 N Camino Esplendora Unit 5228
- 5750 N Camino Esplendora Unit 238
- 5800 N Placita Esplendora
- 5521 N Arroyo Grande Dr
- 4900 E Placita Arenosa
- 5530 N Camino Arenosa
- 5528 N Camino Arenosa
- 5862 N Camino Esplendora
- 5500 N Valley View Rd Unit 204
- 5500 N Valley View Rd Unit 107
- 5500 N Valley View Rd Unit 108
- 5500 N Valley View Rd Unit 211
- 5500 N Valley View Rd Unit 101
- 5500 N Valley View Rd Unit 207
- 5881 N Placita Del Baron
- 5578 N La Casita Dr
- 5675 N Camino Esplendora Unit 2
- 5675 N Camino Esplendora Unit 8146
- 5675 N Camino Esplendora Unit 4122
- 5675 N Camino Esplendora Unit 8145
- 5675 N Camino Esplendora Unit 6136
- 5675 N Camino Esplendora Unit 6132
- 5675 N Camino Esplendora Unit 6135
- 5675 N Camino Esplendora Unit 3114
- 5675 N Camino Esplendora Unit 1201
- 5675 N Camino Esplendora Unit 3125
- 5675 N Camino Esplendora Unit 5227
- 5675 N Camino Esplendora Unit 4222
- 5675 N Camino Esplendora Unit 4123
- 5675 N Camino Esplendora Unit 4120
- 5675 N Camino Esplendora Unit 4218
- 5675 N Camino Esplendora Unit 2207
- 5675 N Camino Esplendora Unit 3213
- 5675 N Camino Esplendora Unit 130
- 5675 N Camino Esplendora Unit 4220
- 5675 N Camino Esplendora Unit 4121
