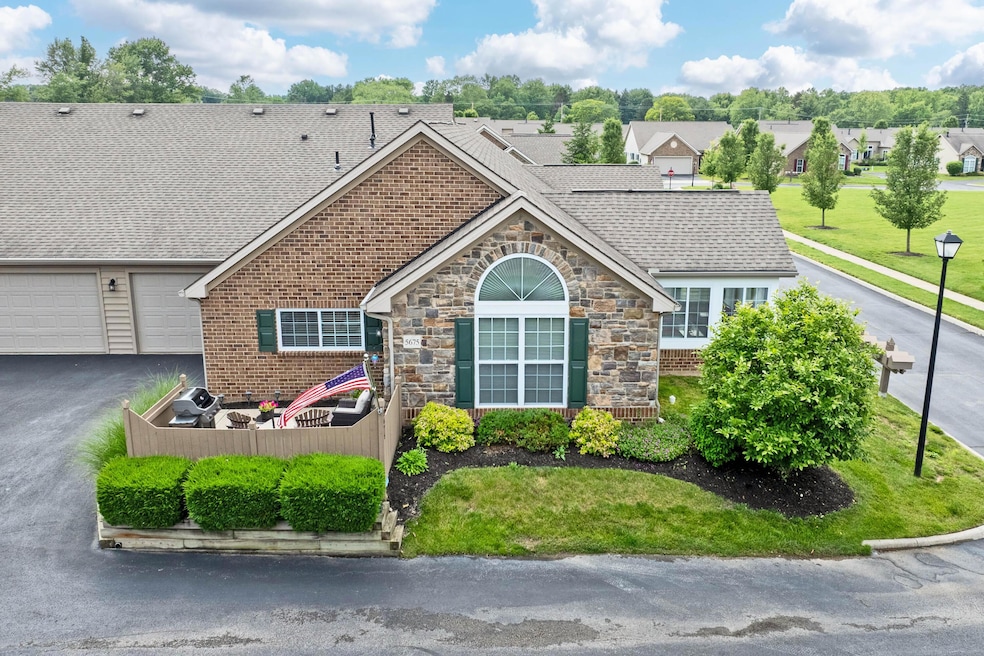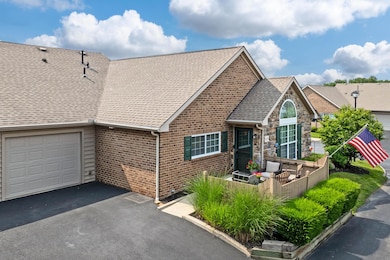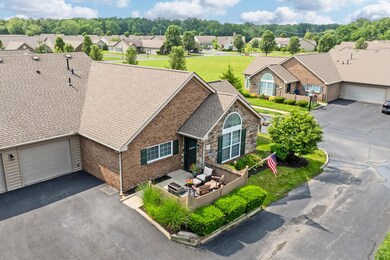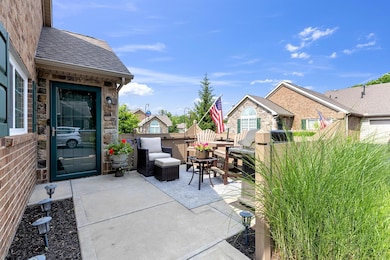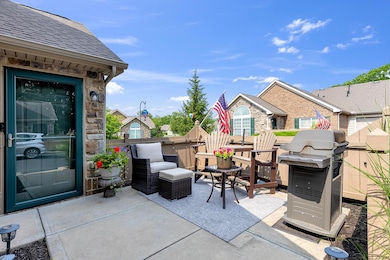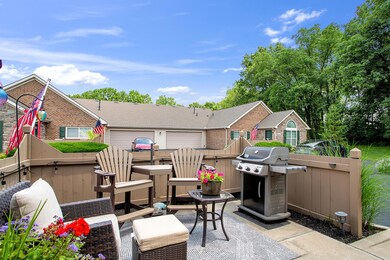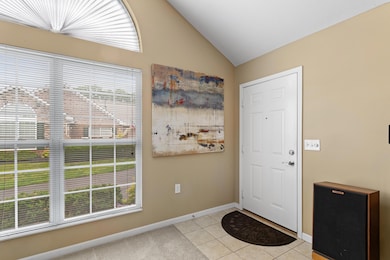
5675 White Goose Rd Westerville, OH 43081
Estimated payment $2,570/month
Highlights
- Very Popular Property
- In Ground Pool
- Ranch Style House
- Fitness Center
- Clubhouse
- Heated Sun or Florida Room
About This Home
A RARE FIND! THIS IMMACULATE, OPEN, AND SPACIOUS END-UNIT RANCH CONDO IS MOVE-IN READY AND LOCATED JUST STEPS FROM HOOVER RESERVOIR AND TWO BEAUTIFUL PARKS OFFERING BOATING, FISHING, WALKING TRAILS, FRISBEE GOLF, AND MORE. WITH OVER 1,400 SQUARE FEET OF SINGLE-LEVEL LIVING, THIS HOME IS PERFECT FOR THOSE SEEKING COMFORT, CONVENIENCE, AND A PEACEFUL SETTING. THE CERAMIC-TILED FOYER WELCOMES YOU INTO AN EXPANSIVE, VAULTED GREAT ROOM FILLED WITH NATURAL LIGHT, SEAMLESSLY FLOWING INTO A BRIGHT FOUR-SEASON ROOM/HOME OFFICE FEATURING WALLS OF WINDOWS AND A VAULTED CEILING, PERFECT FOR RELAXING OR WORKING FROM HOME. THE UPDATED, FULLY APPLIANCED KITCHEN BOASTS SOARING CEILINGS, LUXURY VINYL PLANK FLOORING, WRAPAROUND RAISED-PANEL CABINETRY, GRANITE COUNTERTOPS, A BREAKFAST LEDGE, AND OPENS TO A VAULTED DINING AREA IDEAL FOR ENTERTAINING. A MAIN-LEVEL LAUNDRY ROOM ADDS CONVENIENCE. THE PRIMARY SUITE OFFERS A WALK-IN CLOSET AND A PRIVATE ENSUITE BATH WITH STEP-IN SHOWER. ADDITIONAL HIGHLIGHTS INCLUDE AN EXTRA-DEEP ATTACHED GARAGE AND METICULOUSLY MAINTAINED INTERIORS THROUGHOUT. ENJOY THE COMMUNITY'S SCENIC WALK PATHS, LUSH GREEN SPACES, TWO TRANQUIL PONDS, A CLUBHOUSE, POOL, AND FITNESS FACILITY. CONVENIENTLY LOCATED NEAR EASTON, NEW ALBANY, MAJOR FREEWAYS, AND THE RAPIDLY GROWING INTEL COMPLEX, THIS EXCEPTIONAL CONDO COMBINES LOW-MAINTENANCE LIVING WITH UNBEATABLE ACCESS TO NATURE AND AMENITIES.
Property Details
Home Type
- Condominium
Est. Annual Taxes
- $4,898
Year Built
- Built in 2016
Lot Details
- Two or More Common Walls
- Cul-De-Sac
- Fenced Yard
HOA Fees
- $345 Monthly HOA Fees
Parking
- 1 Car Attached Garage
- Common or Shared Parking
- Shared Driveway
Home Design
- Ranch Style House
- Brick Exterior Construction
- Slab Foundation
- Vinyl Siding
- Stone Exterior Construction
Interior Spaces
- 1,406 Sq Ft Home
- Insulated Windows
- Great Room
- Heated Sun or Florida Room
- Laundry on main level
Kitchen
- Electric Range
- Microwave
- Dishwasher
Flooring
- Carpet
- Ceramic Tile
- Vinyl
Bedrooms and Bathrooms
- 2 Main Level Bedrooms
- 2 Full Bathrooms
Outdoor Features
- In Ground Pool
- Patio
Utilities
- Forced Air Heating and Cooling System
- Heating System Uses Gas
- Gas Water Heater
- Private Sewer
Listing and Financial Details
- Home warranty included in the sale of the property
- Assessor Parcel Number 010-296155
Community Details
Overview
- Association fees include lawn care, insurance, sewer, trash, water, snow removal
- Association Phone (614) 481-4411
- Crs Management HOA
- On-Site Maintenance
Amenities
- Clubhouse
- Recreation Room
Recreation
- Fitness Center
- Community Pool
- Bike Trail
- Snow Removal
Map
Home Values in the Area
Average Home Value in this Area
Tax History
| Year | Tax Paid | Tax Assessment Tax Assessment Total Assessment is a certain percentage of the fair market value that is determined by local assessors to be the total taxable value of land and additions on the property. | Land | Improvement |
|---|---|---|---|---|
| 2024 | $4,898 | $109,140 | $31,510 | $77,630 |
| 2023 | $4,836 | $109,130 | $31,500 | $77,630 |
| 2022 | $3,887 | $74,940 | $28,180 | $46,760 |
| 2021 | $3,894 | $74,940 | $28,180 | $46,760 |
Property History
| Date | Event | Price | Change | Sq Ft Price |
|---|---|---|---|---|
| 06/11/2025 06/11/25 | For Sale | $324,900 | -- | $231 / Sq Ft |
Similar Homes in Westerville, OH
Source: Columbus and Central Ohio Regional MLS
MLS Number: 225021002
APN: 010-296155
- 5687 White Goose Rd
- 5709 Zinnia Rd
- 5623 Godetia St
- 5527 Seclusion Dr
- 5487 Cove Haven St
- 5933 Lakemont Dr
- 4901 Central College Rd
- 6900 Lee Rd
- 6043 Lambright St
- 7276 Lee Rd
- 5988 Turnwood Dr Unit 806
- 6010 Turnwood Dr
- 6010 Turnwood Dr Unit 703
- 5984 Mealla Rd
- 5951 Seldon Dr
- 6123 Follensby Dr
- 5632 Caledonia Dr
- 6127 Eden Valley Dr
- 5606 Marshfield Dr
- 6024 Delcastle Dr
