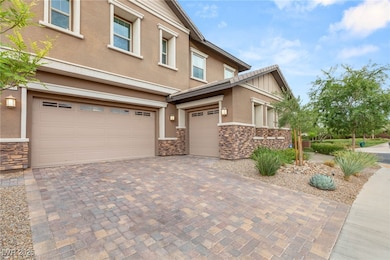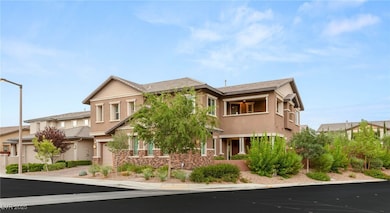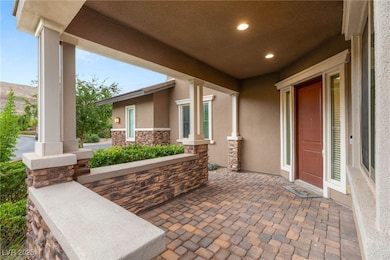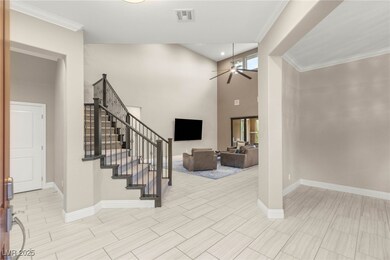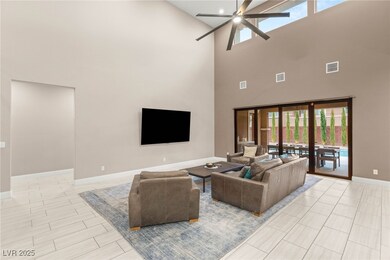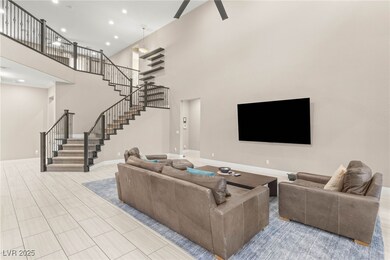
$1,999,995
- 4 Beds
- 3.5 Baths
- 3,355 Sq Ft
- 10149 Terrastone Dr
- Las Vegas, NV
A breathtaking moutain backdrop surrounds Onyx Point, a neighborhood with all single story homes in Summerlin. This private retreat sits on 1/3 of a acre lot and offers over 3300 square feet of refined living space with 4 bedrooms, 3.5 baths and a private office. The open concept design centers around a tranquil courtyard. A detached casita offers an ideal space for a guest suite, home gym or
Traci Morgan Griffin Group Realty

