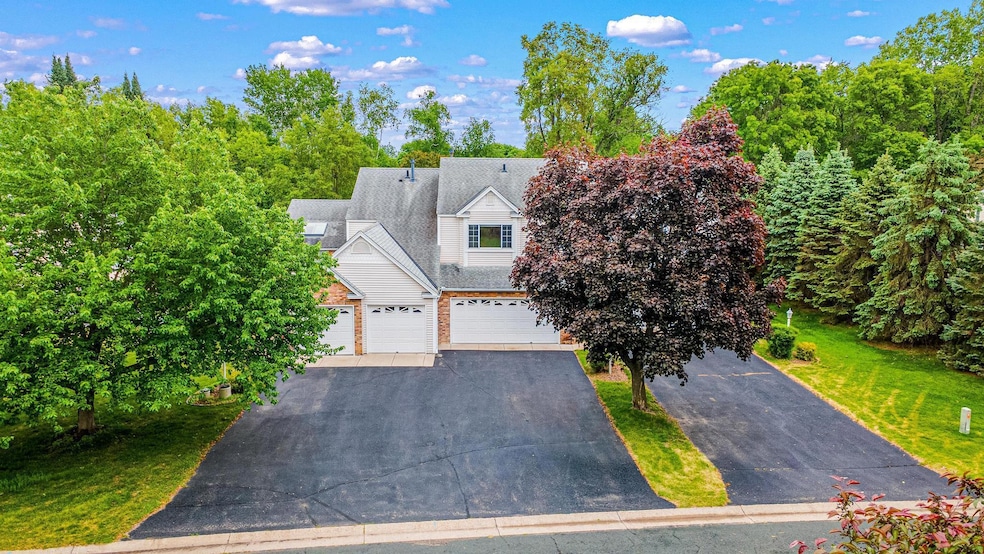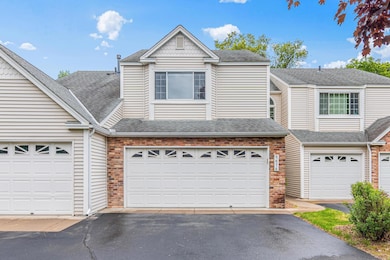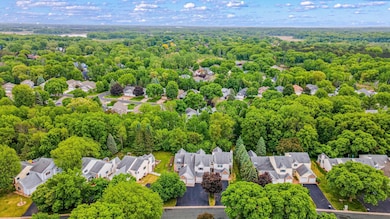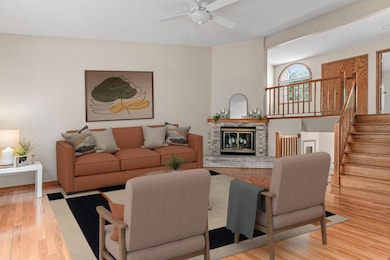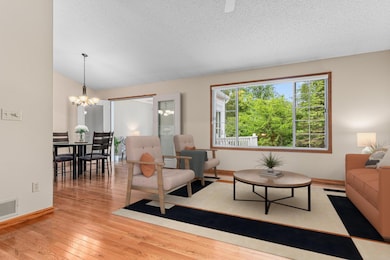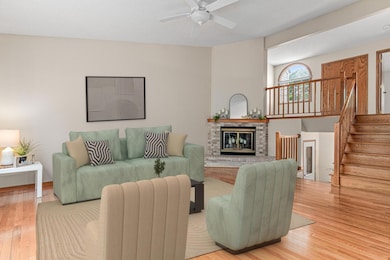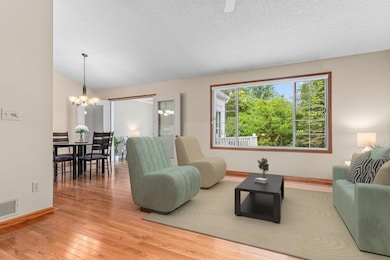
5676 Donegal Dr Saint Paul, MN 55126
Ponds NeighborhoodHighlights
- Loft
- Porch
- Entrance Foyer
- Turtle Lake Elementary School Rated A
- 2 Car Attached Garage
- Zero Lot Line
About This Home
As of July 2025Don’t miss this beautifully updated and impeccably maintained townhome in a quiet and highly desirable neighborhood. This move-in ready gem features 2 spacious bedrooms and 2 full bathrooms, with numerous updates throughout. The kitchen shines with a clean, modern design—ideal for both cooking and entertaining. Gorgeous hardwood floors flow throughout the main and upper levels, adding warmth and elegance. Step into the sun-drenched 3-season porch, perfect for morning coffee or relaxing evenings. The private, tree-lined backyard provides a peaceful retreat. This home has been lovingly cared for and is in fantastic condition—just move in and enjoy!
Townhouse Details
Home Type
- Townhome
Est. Annual Taxes
- $3,697
Year Built
- Built in 1986
Lot Details
- 2,047 Sq Ft Lot
- Zero Lot Line
HOA Fees
- $281 Monthly HOA Fees
Parking
- 2 Car Attached Garage
- Garage Door Opener
Interior Spaces
- 2-Story Property
- Wood Burning Fireplace
- Entrance Foyer
- Family Room
- Living Room with Fireplace
- Dining Room
- Loft
- Utility Room
- Washer
- Finished Basement
- Natural lighting in basement
Kitchen
- Range
- Microwave
- Dishwasher
- Disposal
Bedrooms and Bathrooms
- 2 Bedrooms
- 2 Full Bathrooms
Outdoor Features
- Porch
Utilities
- Forced Air Heating and Cooling System
- Humidifier
- Baseboard Heating
Community Details
- Association fees include hazard insurance, lawn care, professional mgmt, trash, snow removal
- Amelia Meyer Association, Phone Number (763) 231-9823
- Heather Ridge 3Rd, Cic No322 Subdivision
Listing and Financial Details
- Assessor Parcel Number 013023320147
Ownership History
Purchase Details
Home Financials for this Owner
Home Financials are based on the most recent Mortgage that was taken out on this home.Purchase Details
Purchase Details
Purchase Details
Similar Homes in Saint Paul, MN
Home Values in the Area
Average Home Value in this Area
Purchase History
| Date | Type | Sale Price | Title Company |
|---|---|---|---|
| Warranty Deed | $329,000 | Titlesmart | |
| Deed | -- | None Listed On Document | |
| Warranty Deed | $210,000 | -- | |
| Warranty Deed | $118,000 | -- |
Mortgage History
| Date | Status | Loan Amount | Loan Type |
|---|---|---|---|
| Open | $150,000 | New Conventional | |
| Previous Owner | $83,000 | Closed End Mortgage | |
| Previous Owner | $145,250 | New Conventional |
Property History
| Date | Event | Price | Change | Sq Ft Price |
|---|---|---|---|---|
| 07/08/2025 07/08/25 | Sold | $329,000 | -6.0% | $190 / Sq Ft |
| 06/24/2025 06/24/25 | Pending | -- | -- | -- |
| 05/29/2025 05/29/25 | For Sale | $350,000 | -- | $202 / Sq Ft |
Tax History Compared to Growth
Tax History
| Year | Tax Paid | Tax Assessment Tax Assessment Total Assessment is a certain percentage of the fair market value that is determined by local assessors to be the total taxable value of land and additions on the property. | Land | Improvement |
|---|---|---|---|---|
| 2025 | $3,592 | $318,800 | $50,000 | $268,800 |
| 2023 | $3,592 | $283,500 | $50,000 | $233,500 |
| 2022 | $3,222 | $284,200 | $50,000 | $234,200 |
| 2021 | $3,318 | $237,000 | $50,000 | $187,000 |
| 2020 | $3,126 | $248,100 | $50,000 | $198,100 |
| 2019 | $2,764 | $220,200 | $37,300 | $182,900 |
| 2018 | $2,426 | $210,100 | $37,300 | $172,800 |
| 2017 | $2,302 | $182,700 | $37,300 | $145,400 |
| 2016 | $2,308 | $0 | $0 | $0 |
| 2015 | $2,120 | $167,600 | $37,300 | $130,300 |
| 2014 | $1,972 | $0 | $0 | $0 |
Agents Affiliated with this Home
-
Jim and Shelley Diffley
J
Seller's Agent in 2025
Jim and Shelley Diffley
Edina Realty, Inc.
(612) 986-6418
5 in this area
221 Total Sales
-
Colin Miller

Buyer's Agent in 2025
Colin Miller
RE/MAX Results
(651) 245-6518
1 in this area
54 Total Sales
Map
Source: NorthstarMLS
MLS Number: 6711972
APN: 01-30-23-32-0147
- 5695 Donegal Ct
- 561X Heather Ridge Ct
- 56XX Heather Ridge Ct
- 549 Vicki Ln
- 564 Donegal Cir
- 5700 Willow Trail
- 5860 Hodgson Rd
- 5551 Turtle Lake Rd
- 5793 Turtle Lake Rd
- 800 County Road I W
- 804 County Road I W
- 5 Anemone Cir Unit 9
- 646 White Birch Dr
- 810 Sherwood Rd
- 235 Oakwood Dr
- 845 Sherwood Rd
- 536 County Road J W
- 911 Lawnview Ave
- 5647 Chatsworth St N
- 5657 Chatsworth St N
