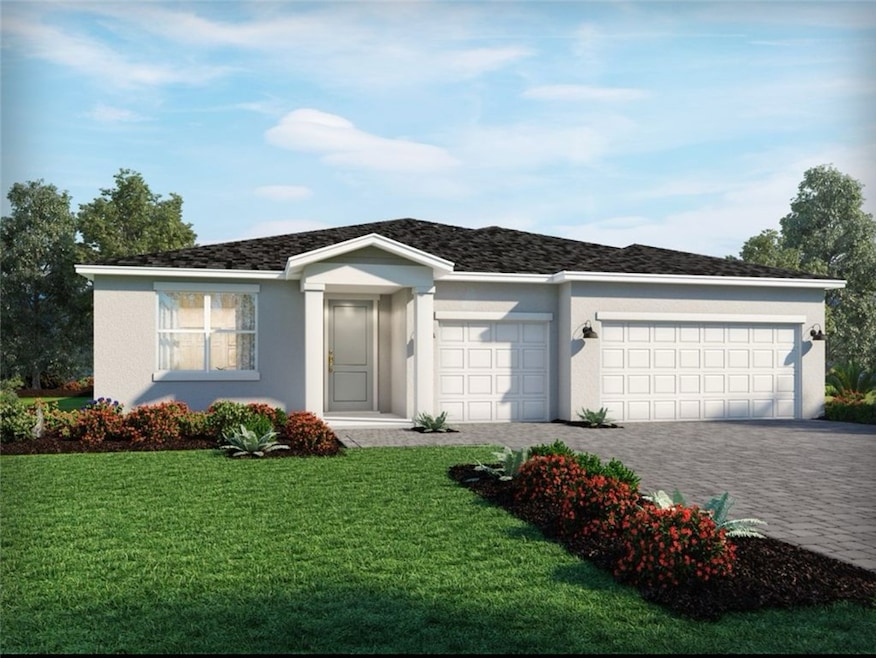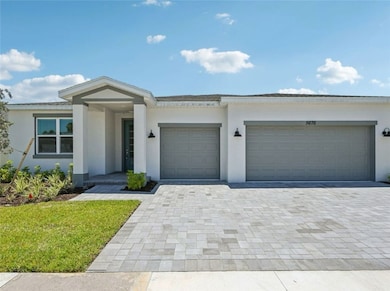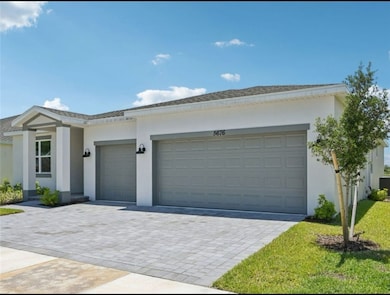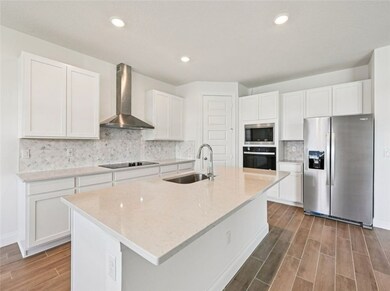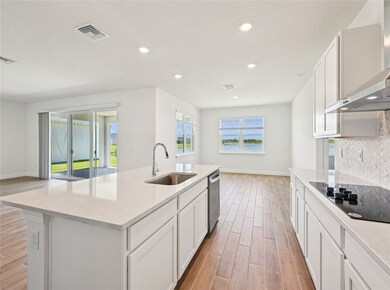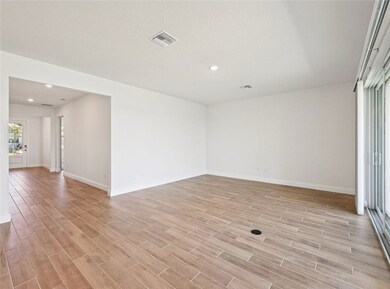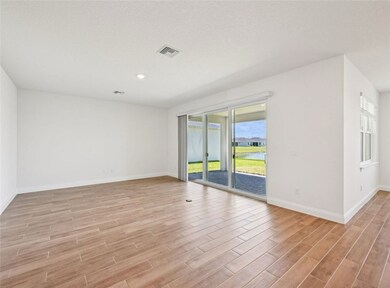5676 Hampton Park Cir Vero Beach South, FL 32966
Vero Beach South NeighborhoodEstimated payment $3,129/month
Highlights
- Lake View
- High Ceiling
- Laundry Room
- Vero Beach High School Rated A-
- Patio
- Tile Flooring
About This Home
Builder is offering up to 4% toward closing costs or rate buy-down! Welcome to Hampton Park, Vero Beach’s newest energy-efficient community. This brand-new Coral model features 3 bedrooms, 2.5 bathrooms, a flex room, and a 3-car garage across 2,181 sq. ft. of smart living space. Enjoy a gourmet kitchen with a large island, Classic White design package, impact windows and doors, and spray foam insulation for added savings. The split floor plan offers privacy, while peaceful lake views create a serene backdrop. Located near shopping, dining, and major highways—this home is ready for you!
Listing Agent
Illustrated Properties LLC Brokerage Phone: 561-626-7000 License #3286648 Listed on: 07/01/2025
Home Details
Home Type
- Single Family
Year Built
- Built in 2025
Parking
- 3 Car Garage
Home Design
- Shingle Roof
Interior Spaces
- 2,181 Sq Ft Home
- 1-Story Property
- High Ceiling
- Blinds
- Sliding Doors
- Tile Flooring
- Lake Views
Kitchen
- Range
- Microwave
- Dishwasher
Bedrooms and Bathrooms
- 3 Bedrooms
Laundry
- Laundry Room
- Dryer
- Washer
Utilities
- Central Heating and Cooling System
- Electric Water Heater
Additional Features
- Patio
- East Facing Home
Community Details
- Association fees include common areas, ground maintenance
- Hampton Park Subdivision
Listing and Financial Details
- Tax Lot 136
- Assessor Parcel Number 33390900032000000136.0
Map
Home Values in the Area
Average Home Value in this Area
Property History
| Date | Event | Price | Change | Sq Ft Price |
|---|---|---|---|---|
| 07/23/2025 07/23/25 | Pending | -- | -- | -- |
| 07/01/2025 07/01/25 | For Sale | $478,883 | -- | $220 / Sq Ft |
Source: REALTORS® Association of Indian River County
MLS Number: 289380
- 5689 Hampton Park Cir
- 5685 Hampton Park Cir
- 5693 Hampton Park Cir
- 5684 Hampton Park Cir
- 5680 Hampton Park Cir
- 5665 Hampton Park Cir
- 865 51st Ave
- 5661 Hampton Park Cir
- 5658 Hampton Park Cir
- 5657 Hampton Park Cir
- 5654 Hampton Park Cir
- 5653 Hampton Park Cir
- 5649 Hampton Park Cir
- 5757 Hampton Park Cir
- 5761 Hampton Park Cir
- 5963 Hampton Park Cir
- 5405 Hampton Park Cir
- 5410 Hampton Park Cir
- 5409 Hampton Park Cir
- 5150 9th St
- 5741 Hampton Park Cir
- 960 48th Ave
- 1273 Scarlet Oak Cir
- 6076 7th St
- 445 45th Ct
- 4195 10th St
- 4020 8th Place
- 6235 4th St
- 506 38th Ave
- 5700 W 1st Square SW
- 1544 39th Ave Unit C2
- 1500 39th Ave Unit 4
- 25 44th Ave
- 1585 40th Ave
- 1635 42nd Square Unit 104
- 13 43rd Ct
- 935 34th Ave
- 4202 18th St
- 1805 Sixty Oaks Ln
