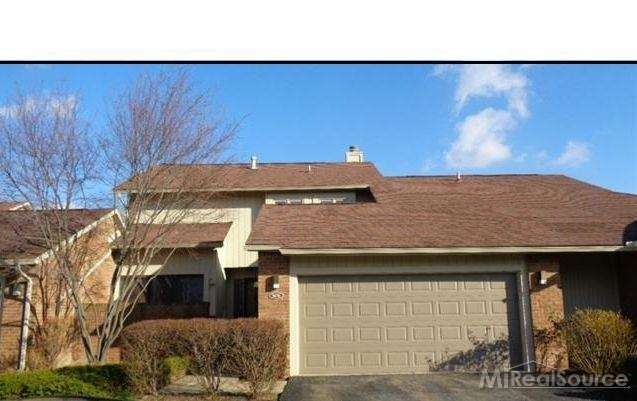5676 Hillcrest Cir E West Bloomfield, MI 48322
West Bloomfield Township NeighborhoodHighlights
- Gated Community
- Deck
- Porch
- Walled Lake Central High School Rated A-
- Contemporary Architecture
- 2 Car Attached Garage
About This Home
As of October 2020Light, bright condo with open floor plan, hi ceilings beautiful cherry hardwood floors all updated & really immaculate on private tranquil setting. Ceramic foyer leads to spacious kitchen with updated appliances, white cabinets & lots of storage and counter space. Large breakfast area with door wall to private enclosed patio with updated trex decking. Formal dining area off large great room opens to rear trex decking & secluded private yard. Very large master suite has cathedral ceilings, private master bath, tub & shower & dressing area. Great location - great complex - great price! Pos: At Close
Last Agent to Sell the Property
Bobbie Miller
RE/MAX Classic License #MISPE-6502126076

Last Buyer's Agent
. Non Mls Member
NON MLS Member License #MISPE
Property Details
Home Type
- Condominium
Est. Annual Taxes
- $2,381
Year Built
- Built in 1986
HOA Fees
- $360 Monthly HOA Fees
Home Design
- Contemporary Architecture
- Brick Exterior Construction
- Poured Concrete
- Wood Siding
Interior Spaces
- 1,837 Sq Ft Home
- 2-Story Property
- Great Room with Fireplace
- Basement
- Sump Pump
- Home Security System
Kitchen
- Oven or Range
- Dishwasher
- Disposal
Bedrooms and Bathrooms
- 2 Bedrooms
- 2 Full Bathrooms
Laundry
- Dryer
- Washer
Parking
- 2 Car Attached Garage
- Garage Door Opener
Outdoor Features
- Deck
- Patio
- Porch
Utilities
- Forced Air Heating and Cooling System
- Humidifier
- Heating System Uses Natural Gas
- Gas Water Heater
- Internet Available
Additional Features
- Air Cleaner
- Sprinkler System
Listing and Financial Details
- Assessor Parcel Number 1829227075
Community Details
Overview
- Maintained Community
Security
- Gated Community
Ownership History
Purchase Details
Home Financials for this Owner
Home Financials are based on the most recent Mortgage that was taken out on this home.Purchase Details
Home Financials for this Owner
Home Financials are based on the most recent Mortgage that was taken out on this home.Purchase Details
Home Financials for this Owner
Home Financials are based on the most recent Mortgage that was taken out on this home.Purchase Details
Home Financials for this Owner
Home Financials are based on the most recent Mortgage that was taken out on this home.Purchase Details
Map
Home Values in the Area
Average Home Value in this Area
Purchase History
| Date | Type | Sale Price | Title Company |
|---|---|---|---|
| Land Contract | $290,686 | None Available | |
| Warranty Deed | $266,000 | Stg | |
| Warranty Deed | $157,500 | None Available | |
| Warranty Deed | $157,500 | None Available | |
| Interfamily Deed Transfer | -- | None Available | |
| Interfamily Deed Transfer | -- | None Available |
Mortgage History
| Date | Status | Loan Amount | Loan Type |
|---|---|---|---|
| Open | $50,000 | Credit Line Revolving | |
| Open | $290,686 | Land Contract Argmt. Of Sale | |
| Closed | $75,000 | New Conventional | |
| Previous Owner | $149,625 | New Conventional |
Property History
| Date | Event | Price | Change | Sq Ft Price |
|---|---|---|---|---|
| 10/15/2020 10/15/20 | Sold | $266,000 | -1.1% | $147 / Sq Ft |
| 10/10/2020 10/10/20 | Pending | -- | -- | -- |
| 09/25/2020 09/25/20 | For Sale | $269,000 | +70.8% | $149 / Sq Ft |
| 04/10/2015 04/10/15 | Sold | $157,500 | -6.3% | $86 / Sq Ft |
| 03/26/2015 03/26/15 | Pending | -- | -- | -- |
| 12/04/2014 12/04/14 | For Sale | $168,000 | -- | $91 / Sq Ft |
Tax History
| Year | Tax Paid | Tax Assessment Tax Assessment Total Assessment is a certain percentage of the fair market value that is determined by local assessors to be the total taxable value of land and additions on the property. | Land | Improvement |
|---|---|---|---|---|
| 2024 | $2,728 | $149,870 | $0 | $0 |
| 2022 | $2,572 | $128,760 | $20,000 | $108,760 |
| 2021 | $4,265 | $123,170 | $0 | $0 |
| 2020 | $1,867 | $100,850 | $19,630 | $81,220 |
| 2018 | $3,039 | $93,040 | $19,630 | $73,410 |
| 2015 | -- | $75,830 | $0 | $0 |
| 2014 | -- | $67,660 | $0 | $0 |
| 2011 | -- | $61,240 | $0 | $0 |
Source: Michigan Multiple Listing Service
MLS Number: 31222719
APN: 18-29-227-075
- 5523 Walnut Cir W
- 5606 Drake Hollow Dr W
- 5635 Stanhope St
- 6196 Celeste Rd
- VL Leytonstone Blvd
- 6127 Wincliff Dr
- 6786 Torybrooke Cir
- 0000 Blue Jay Way
- 5945 Cromwell Rd
- 6597 Torybrooke Cir
- 6586 Torybrooke Cir
- 5561 Cromwell Ct
- 5965 Crestwood Dr
- 6232 Lynn Ct
- 5059 Pheasant Cove
- 6358 Timberwood S
- 5367 Langlewood Dr
- 5803 Beauchamp
- 5578 Perrytown Dr
- 4705 Halsted Rd
