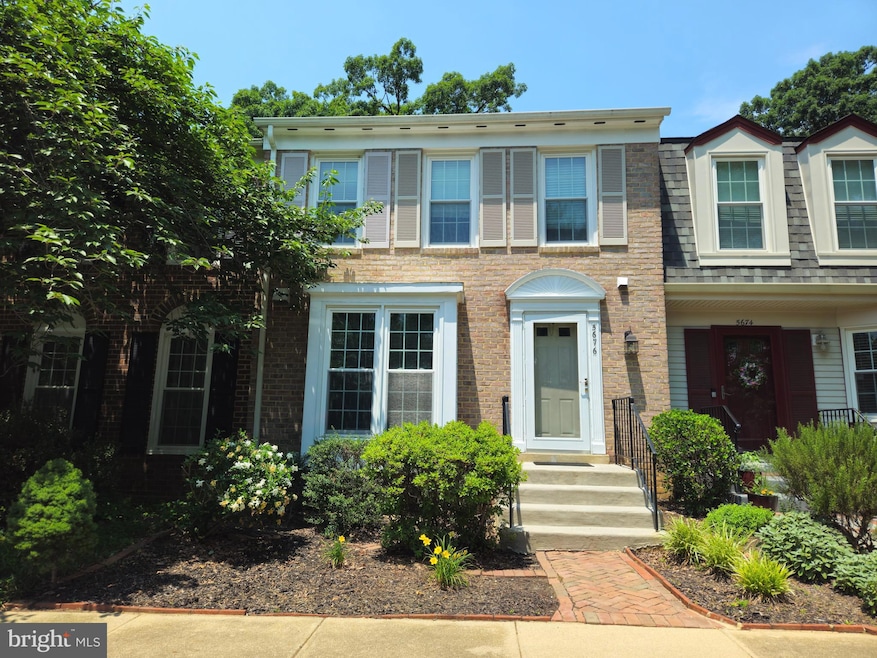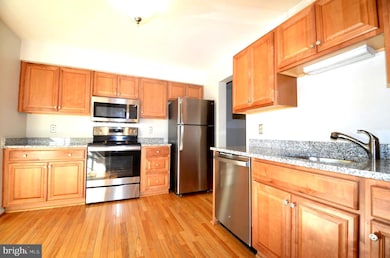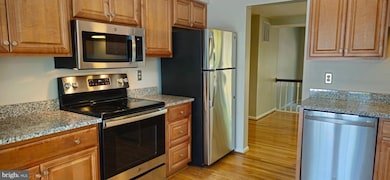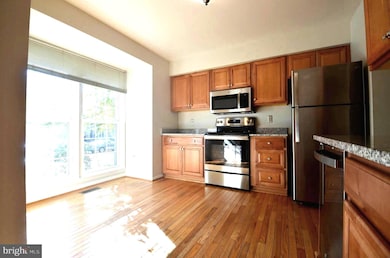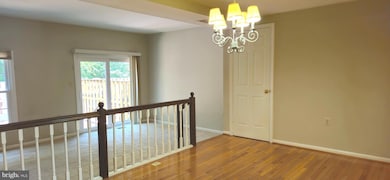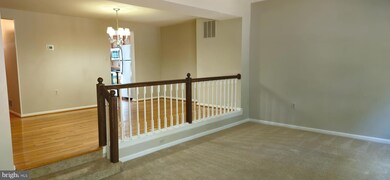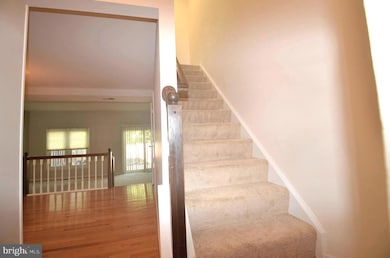5676 Ridge View Dr Alexandria, VA 22310
Rose Hill NeighborhoodHighlights
- Colonial Architecture
- Recreation Room
- Backs to Trees or Woods
- Clermont Elementary School Rated A
- Traditional Floor Plan
- 2-minute walk to Loftridge Park
About This Home
Wonderfully maintained, professionally managed townhome in convenient Loftridge community. Close to major commuter routes, shopping, restaurants, parks, and more! Light filled main level features spacious kitchen with granite countertops and stainless steel appliances and space for a table. Fenced in backyard with patio backs to trees for privacy. Upper level has large primary bedroom with en-suite bathroom and roomy closets, plus 2 additional bedrooms. Basement has cozy rec room with wood burning fire place. Flexible space in basement was used as a home gym, but could be a home office, craft room, etc. Community is bordered by county parkland with numerous trails. Easy access to public transportation, minutes to 495, 395, 95 for commute to DC, Amazon HQ, Pentagon. Landlord will consider 1 small dog. $35 tech setup fee due on lease start date.
Townhouse Details
Home Type
- Townhome
Est. Annual Taxes
- $7,062
Year Built
- Built in 1984
Lot Details
- 1,560 Sq Ft Lot
- Back Yard Fenced
- Backs to Trees or Woods
Home Design
- Colonial Architecture
- Slab Foundation
- Aluminum Siding
Interior Spaces
- Property has 3 Levels
- Traditional Floor Plan
- Fireplace With Glass Doors
- Living Room
- Dining Room
- Recreation Room
- Utility Room
- Finished Basement
Kitchen
- Eat-In Kitchen
- Electric Oven or Range
- Built-In Microwave
- Dishwasher
- Disposal
Bedrooms and Bathrooms
- 3 Bedrooms
- En-Suite Primary Bedroom
Laundry
- Laundry in unit
- Dryer
- Washer
Parking
- Assigned parking located at #5676
- Parking Lot
- 1 Assigned Parking Space
Outdoor Features
- Patio
Schools
- Edison High School
Utilities
- Central Air
- Heat Pump System
- Electric Water Heater
Listing and Financial Details
- Residential Lease
- Security Deposit $3,100
- Tenant pays for fireplace/flue cleaning, frozen waterpipe damage, lawn/tree/shrub care, light bulbs/filters/fuses/alarm care, minor interior maintenance, all utilities
- The owner pays for association fees
- Rent includes trash removal
- No Smoking Allowed
- 12-Month Min and 24-Month Max Lease Term
- Available 6/1/25
- $55 Application Fee
- Assessor Parcel Number 0821 15 0245
Community Details
Overview
- Property has a Home Owners Association
- Association fees include common area maintenance, snow removal, trash
- $35 Other One-Time Fees
- Loft Ridge HOA C/O Sequoia Mgmt HOA
- Loftridge Subdivision, Blair Floorplan
- Property Manager
Recreation
- Tennis Courts
Pet Policy
- Limit on the number of pets
- Pet Size Limit
- Pet Deposit $500
- Dogs Allowed
- Breed Restrictions
Map
Source: Bright MLS
MLS Number: VAFX2242340
APN: 0821-15-0245
- 4416 Upland Dr
- 5632 Ridge View Dr
- 5632 Maxine Ct
- 5611 Edgemont Dr
- 5604 Edgemont Dr
- 5632 Glenwood Dr
- 4500 Hadrian Ct
- 5814 Ridge View Dr
- 4105 Sunburst Ct
- 5725 Habersham Way
- 5532 Halwis St
- 5608 La Vista Dr
- 5716 Glenmullen Place
- 4019 Pine Brook Rd
- 5623 Overly Dr
- 4514 Picot Rd
- 3804 Lakota Rd
- 4862 Eisenhower Ave Unit 373
- 5722 Larpin Ln
- 4870 Eisenhower Ave Unit 109
- 5604 Clermont Dr
- 5544 Halwis St
- 5623 Habersham Way
- 5714 Lofthill Ct
- 4911 Poplar Dr
- 4860 Eisenhower Ave Unit 489
- 6002 Ridge View Dr
- 4870 Eisenhower Ave Unit 308
- 4850 Eisenhower Ave Unit 217
- 5000 Eisenhower Ave
- 271 Murtha St
- 113 Lake Cook Dr
- 265 Medlock Ln
- 5080 Grimm Dr
- 5626 Tremont Dr
- 5112 Knapp Place
- 211 Medlock Ln
- 5120 Grimm Dr
- 3826 Watkins Mill Dr
- 3825 Watkins Mill Dr
