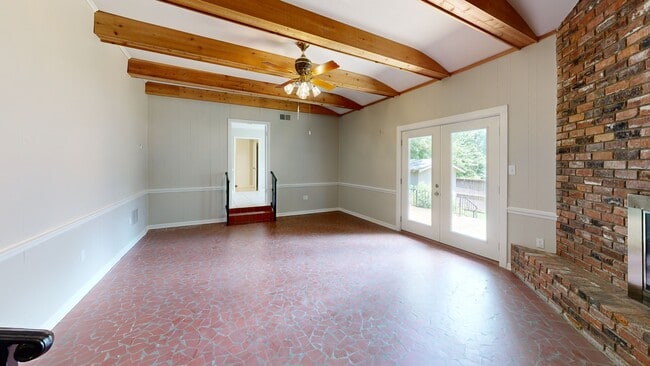
5676 Walnut Grove Place Memphis, TN 38120
Audubon Park NeighborhoodEstimated payment $2,782/month
Highlights
- Hot Property
- Sitting Area In Primary Bedroom
- Two Primary Bathrooms
- Richland Elementary School Rated A-
- Updated Kitchen
- Landscaped Professionally
About This Home
Walk the line to your new home—Johnny Cash’s iconic place is now up for grabs! This Piece of Memphis' History has been masterfully renovated with a NEW Roof, NEW Appliances, NEW Luxury Bathrooms (3), NEW Water Heater, NEW Granite Countertops, NEWLY refinished Hardwoods Floors, NEW driveway and sidewalk (did we mention is all new?!). SPACIOUS, and rather massive, 33x15ft primary bedrooms. All in one Level, with a bonus room. Conveniently located in cove entrance immediately of I-240 Exit. Don't just visit the past—own it, with Johnny Cash's former home.
Home Details
Home Type
- Single Family
Year Built
- Built in 1959
Lot Details
- 0.4 Acre Lot
- Lot Dimensions are 109x146
- Wood Fence
- Chain Link Fence
- Landscaped Professionally
- Corner Lot
Home Design
- Traditional Architecture
- Composition Shingle Roof
Interior Spaces
- 3,000-3,199 Sq Ft Home
- 3,053 Sq Ft Home
- 1-Story Property
- Ceiling height of 9 feet or more
- Fireplace With Glass Doors
- Fireplace Features Masonry
- Some Wood Windows
- Entrance Foyer
- Separate Formal Living Room
- Breakfast Room
- Dining Room
- Den with Fireplace
- Bonus Room
- Keeping Room
- Laundry Room
- Attic
Kitchen
- Updated Kitchen
- Double Self-Cleaning Oven
- Cooktop
- Dishwasher
- Kitchen Island
- Disposal
Flooring
- Wood
- Tile
Bedrooms and Bathrooms
- Sitting Area In Primary Bedroom
- 3 Main Level Bedrooms
- En-Suite Bathroom
- Cedar Closet
- Remodeled Bathroom
- Two Primary Bathrooms
- 3 Full Bathrooms
Home Security
- Monitored
- Fire and Smoke Detector
- Iron Doors
Parking
- Driveway
- On-Street Parking
Outdoor Features
- Patio
- Outdoor Storage
Utilities
- Central Heating and Cooling System
- Gas Water Heater
- Cable TV Available
Community Details
- Walnut Grove Terrace East Subdivision
Listing and Financial Details
- Assessor Parcel Number 068045 00022
Map
Home Values in the Area
Average Home Value in this Area
Tax History
| Year | Tax Paid | Tax Assessment Tax Assessment Total Assessment is a certain percentage of the fair market value that is determined by local assessors to be the total taxable value of land and additions on the property. | Land | Improvement |
|---|---|---|---|---|
| 2025 | -- | $91,675 | $17,200 | $74,475 |
| 2024 | -- | $80,225 | $17,200 | $63,025 |
| 2023 | $4,887 | $80,225 | $17,200 | $63,025 |
| 2022 | $4,887 | $80,225 | $17,200 | $63,025 |
| 2021 | $4,944 | $80,225 | $17,200 | $63,025 |
| 2020 | $4,616 | $63,700 | $14,300 | $49,400 |
| 2019 | $4,616 | $63,700 | $14,300 | $49,400 |
| 2018 | $4,616 | $63,700 | $14,300 | $49,400 |
| 2017 | $2,618 | $63,700 | $14,300 | $49,400 |
| 2016 | $2,364 | $54,100 | $0 | $0 |
| 2014 | $2,364 | $54,100 | $0 | $0 |
Property History
| Date | Event | Price | Change | Sq Ft Price |
|---|---|---|---|---|
| 09/05/2025 09/05/25 | For Sale | $449,901 | -- | $150 / Sq Ft |
Purchase History
| Date | Type | Sale Price | Title Company |
|---|---|---|---|
| Warranty Deed | $332,500 | None Listed On Document |
Mortgage History
| Date | Status | Loan Amount | Loan Type |
|---|---|---|---|
| Open | $332,500 | Construction |
About the Listing Agent

I have been a 'Memphian' for almost 30 years. Allow me to bring my experience in finance (15 years as a licensed mortgage banker, National Mortgage Licensing System certified trainer), investments (tax sale, foreclosures, rehabs) and dealing with people (recipient of Dale Carnegie's Highest Award for Achievement) to your team. From the Mississippi River to Appalachian Mountains , to any area in between Tennessee, I can help with your real estate needs. Whether you are buying or selling I
Pablo's Other Listings
Source: Memphis Area Association of REALTORS®
MLS Number: 10205127
APN: 06-8045-0-0022
- 5690 Walnut Grove Rd
- 5657 Walnut Grove Rd
- 19 E Yates Rd S
- 5681 Normandy Rd
- 5649 Normandy Rd
- 5680 N Angela Rd
- 5690 N Angela Rd
- 50 Grove Dale St
- 5532 Gwynne Rd
- 5504 Normandy Rd
- 5737 Buxbriar Ave
- 5702 Buxbriar Ave
- 221 N Yates Rd
- 5704 Ashbriar Ave
- 5429 Walnut Grove Rd
- 5429 Normandy Rd
- 5516 Sycamore Grove Ln
- 5881 Brierglen Ave
- 5909 Brierhedge Ave
- 5395 Gwynne Rd
- 5763 Barfield Rd Unit 5763
- 5568 Rich Rd
- 5702 Buxbriar Ave
- 239 N Yates Rd
- 241 Montelo Rd
- 236 Melita Rd
- 5390 Walnut Grove Rd
- 331 Fountain River Dr
- 320 River Oaks Rd N
- 5209 Walnut Grove Rd
- 5208 Gwynne Rd
- 468 Mineral Rd
- 5587 Ashley Square S
- 225 Arbor Commons Cir
- 4955 Walnut Grove Rd
- 5183 Warfield Dr
- 728 E Brookhaven Cir
- 555 Herzl St
- 4905 Shifri Ave Unit 4
- 4949 Shifri Ave





