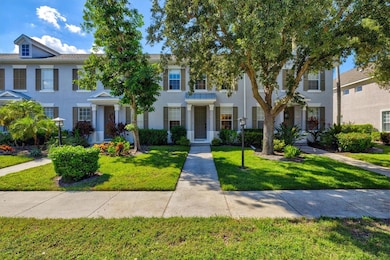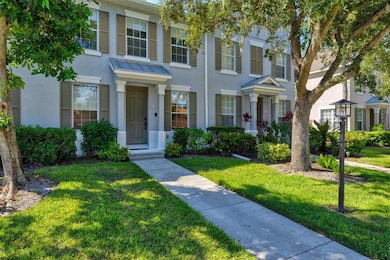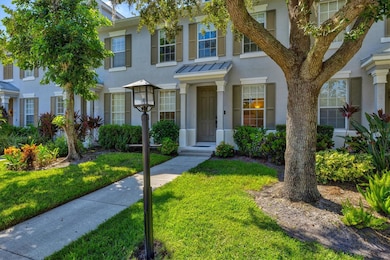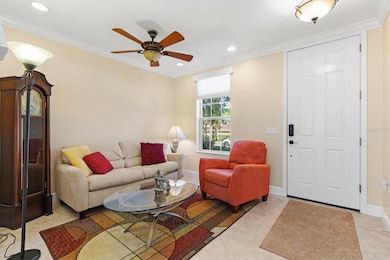
5678 Duval St Bradenton, FL 34203
East Bradenton NeighborhoodEstimated payment $2,146/month
Highlights
- River Access
- Boat Ramp
- Gated Community
- Tara Elementary School Rated A-
- Fitness Center
- Clubhouse
About This Home
Bright 2-bedroom, 2.5-bath residence in a secure gated community. The open floor plan is bathed in natural light and accented with crown molding and gleaming ceramic tile. Updated kitchen features granite countertops and a new microwave, perfect for entertaining and everyday cooking. Upstairs, the spacious primary suite offers a tranquil retreat, with an upgraded primary shower for added comfort. The second bedroom includes a private bath for added privacy and convenience. A decorative waterfall in the screened courtyard provides a soothing, resort-like focal point and year-round outdoor ambiance. Recent improvements include a brand-new roof installed in 2022 and a 3-month-old A/C system, enhancing peace of mind and energy efficiency. The neutral palette and serene screened patio create a calm backdrop for everyday living. Enjoy resort-style amenities: pool, spa, water access for kayaking, nature trails, fitness center, and clubhouse. All this in a location just moments from shopping, top-rated schools, golf courses, and the town center, with quick highway access.
Listing Agent
KW SUNCOAST Brokerage Phone: 941-792-2000 License #3112116 Listed on: 10/22/2025

Townhouse Details
Home Type
- Townhome
Est. Annual Taxes
- $4,339
Year Built
- Built in 2005
Lot Details
- 2,699 Sq Ft Lot
- East Facing Home
- Mature Landscaping
HOA Fees
- $325 Monthly HOA Fees
Parking
- 2 Car Garage
Home Design
- Contemporary Architecture
- Bi-Level Home
- Slab Foundation
- Shingle Roof
- Block Exterior
- Stucco
Interior Spaces
- 1,496 Sq Ft Home
- Crown Molding
- Ceiling Fan
- Shades
- Sliding Doors
- Great Room
- Inside Utility
- Home Security System
Kitchen
- Range
- Microwave
- Dishwasher
- Stone Countertops
- Disposal
Flooring
- Carpet
- Ceramic Tile
Bedrooms and Bathrooms
- 2 Bedrooms
- Primary Bedroom Upstairs
- En-Suite Bathroom
- Walk-In Closet
- Single Vanity
- Bathtub with Shower
- Shower Only
- Built-In Shower Bench
Laundry
- Laundry Room
- Dryer
- Washer
Outdoor Features
- River Access
- Fishing Pier
- Fixed Bridges
- Boat Ramp
- Courtyard
- Screened Patio
- Exterior Lighting
Schools
- Tara Elementary School
- Braden River Middle School
- Braden River High School
Utilities
- Central Heating and Cooling System
Listing and Financial Details
- Visit Down Payment Resource Website
- Tax Lot 79
- Assessor Parcel Number 1735714909
- $3,010 per year additional tax assessments
Community Details
Overview
- Association fees include pool, escrow reserves fund, insurance, maintenance structure, ground maintenance, management, private road, recreational facilities
- Rizetta Association, Phone Number (813) 933-5571
- Visit Association Website
- Harborage On Braden River Community
- Harborage On Braden River Phase II Subdivision
- On-Site Maintenance
- The community has rules related to deed restrictions
Recreation
- Fitness Center
- Community Pool
- Community Spa
- Trails
Pet Policy
- 3 Pets Allowed
- Dogs and Cats Allowed
- Small pets allowed
Additional Features
- Clubhouse
- Gated Community
Matterport 3D Tour
Map
Home Values in the Area
Average Home Value in this Area
Tax History
| Year | Tax Paid | Tax Assessment Tax Assessment Total Assessment is a certain percentage of the fair market value that is determined by local assessors to be the total taxable value of land and additions on the property. | Land | Improvement |
|---|---|---|---|---|
| 2025 | $4,339 | $116,949 | -- | -- |
| 2023 | $4,247 | $110,343 | $0 | $0 |
| 2022 | $4,170 | $107,129 | $0 | $0 |
| 2021 | $3,981 | $104,009 | $0 | $0 |
| 2020 | $4,123 | $102,573 | $0 | $0 |
| 2019 | $4,090 | $100,267 | $0 | $0 |
| 2018 | $4,082 | $98,397 | $0 | $0 |
| 2017 | $3,858 | $96,373 | $0 | $0 |
| 2016 | $3,894 | $94,391 | $0 | $0 |
Property History
| Date | Event | Price | List to Sale | Price per Sq Ft | Prior Sale |
|---|---|---|---|---|---|
| 01/29/2026 01/29/26 | Price Changed | $274,900 | -1.8% | $184 / Sq Ft | |
| 11/10/2025 11/10/25 | Price Changed | $279,900 | -1.8% | $187 / Sq Ft | |
| 10/22/2025 10/22/25 | For Sale | $284,900 | +99.9% | $190 / Sq Ft | |
| 05/28/2012 05/28/12 | Sold | $142,500 | 0.0% | $95 / Sq Ft | View Prior Sale |
| 04/16/2012 04/16/12 | Pending | -- | -- | -- | |
| 03/06/2012 03/06/12 | For Sale | $142,500 | -- | $95 / Sq Ft |
Purchase History
| Date | Type | Sale Price | Title Company |
|---|---|---|---|
| Quit Claim Deed | $113,000 | None Available | |
| Warranty Deed | $142,500 | Attorney | |
| Interfamily Deed Transfer | -- | Attorney | |
| Warranty Deed | $138,750 | Attorney | |
| Special Warranty Deed | $363,000 | Lawyers Title Ins |
Mortgage History
| Date | Status | Loan Amount | Loan Type |
|---|---|---|---|
| Previous Owner | $108,000 | New Conventional | |
| Previous Owner | $117,000 | Purchase Money Mortgage | |
| Previous Owner | $290,300 | Fannie Mae Freddie Mac |
About the Listing Agent

Our real estate team offers seller and buyer representation. Buyers, we represent you with builders and resale properties. Sellers, we have up to date market statistics, so you know where you stand. And we report to you at least weekly on the status of your listing. TeamWorks also works extensively with investors. AND we can help you buy or sell a business or a commercial property! We work a little differently than others and take a consultative approach to our clients. Through KWRI and our
Mike's Other Listings
Source: Stellar MLS
MLS Number: A4669011
APN: 17357-1490-9
- 5662 Whitehead St
- 5638 Simonton St
- 5546 Whitehead St
- 5615 Southernmost Ln
- 5619 Weather Vane St
- 5577 Key West Place Unit 5577
- 5625 Grist Mill St
- 5226 Windmill Manor Ave
- 5511 Key West Place Unit A03
- 5620 Gentle Breeze St
- 5497 56th Ct E
- 5121 Soaring Way
- 5620 Gusty St
- 5402 60th St E
- 5316 53rd Ave E Unit D14
- 5316 53rd Ave E Unit N16
- 5316 53rd Ave E Unit M15
- 5316 53rd Ave E Unit F44
- 5316 53rd Ave E Unit Q116
- 5316 53rd Ave E Unit I14
- 5547 Key Place W Unit C-01
- 4920 Maymont Park Cir
- 5528 Fair Oaks St Unit 19C
- 5419 Summit Glen
- 6236 Grandview Hill Ct
- 5515 Fair Oaks St Unit 3A
- 5356 Fairfield Blvd
- 5414 Fair Oaks St Unit 10-D
- 6503 Fairway Gardens Dr Unit 201
- 4668 56th Terrace E
- 6505 Stone River Rd Unit 209
- 6505 Stone River Rd Unit 203
- 6505 Stone River Rd Unit 304
- 6554 Fairway Gardens Dr Unit 201
- 6556 Fairway Gardens Dr
- 6105 47th St E
- 6606 Pineview Terrace Unit 201
- 6618 Pineview Terrace
- 6738 Pleasant Hill Rd
- 6713 Stone River Rd Unit 104





