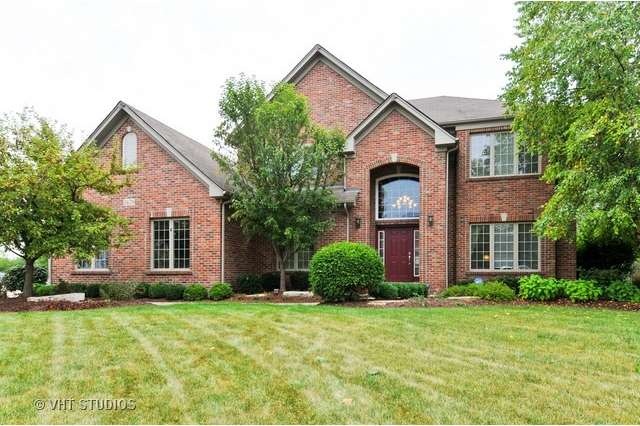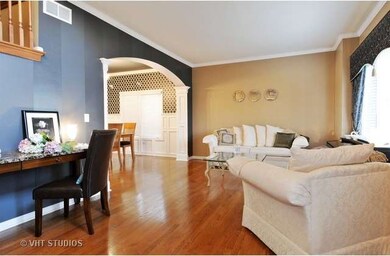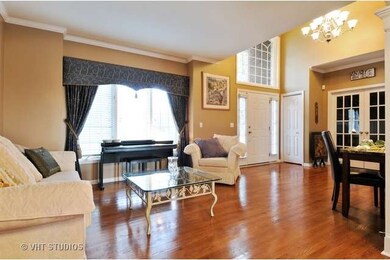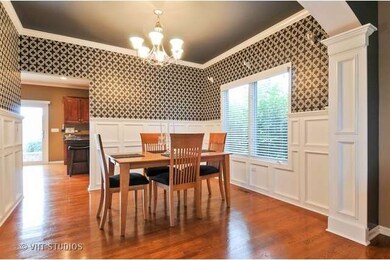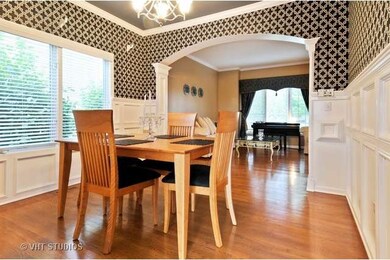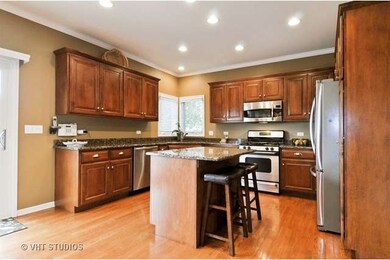
5679 Rosinweed Ln Naperville, IL 60564
South Pointe NeighborhoodHighlights
- Landscaped Professionally
- Recreation Room
- Traditional Architecture
- Freedom Elementary School Rated A-
- Vaulted Ceiling
- 3-minute walk to South Pointe Park
About This Home
As of February 2021Large formal entry with back staircase.New palladium window over front entry, welcoming living room area, dining room with taller wainscoting, kitchen with SS appliances, granite countertops, center island, and table space, lots of can lights in ceiling. New kitchen/ patio sliding glass door. guaranteed for life. transferable. All have hardwood floors. Family room, fireplace and custom built-in bookcases. Bose sound system in family room and basement. Glass doors open to first floor den/office, with beautiful wainscoting. Master bedroom and luxury bath have volume ceilings. Three other large bedrooms. Full finished basement, bar sink, microwave, wine refrigerator, full bath, another area for exercise equipment with wood floors, the other section completely finished recreation room. New water heater. Side load garage. Epoxy garage floor, Private larger fenced back yard-backing to Polo fields. Brick paver patio. Located in a pool, tennis and clubhouse community- Pool Bond included.
Last Agent to Sell the Property
Coldwell Banker Realty License #475095637 Listed on: 09/09/2015

Last Buyer's Agent
Marie Clucas
RE/MAX Ultimate Professionals License #475135190

Home Details
Home Type
- Single Family
Est. Annual Taxes
- $12,643
Year Built
- 2004
Lot Details
- Cul-De-Sac
- Southern Exposure
- Fenced Yard
- Landscaped Professionally
- Corner Lot
HOA Fees
- $23 per month
Parking
- Attached Garage
- Garage Transmitter
- Garage Door Opener
- Driveway
- Parking Included in Price
- Garage Is Owned
Home Design
- Traditional Architecture
- Brick Exterior Construction
- Slab Foundation
- Asphalt Shingled Roof
- Vinyl Siding
Interior Spaces
- Wet Bar
- Vaulted Ceiling
- Gas Log Fireplace
- Dining Area
- Den
- Recreation Room
- Home Gym
- Wood Flooring
- Storm Screens
Kitchen
- Breakfast Bar
- Walk-In Pantry
- Double Oven
- Microwave
- Dishwasher
- Stainless Steel Appliances
- Kitchen Island
- Disposal
Bedrooms and Bathrooms
- Primary Bathroom is a Full Bathroom
- Dual Sinks
- Whirlpool Bathtub
- Separate Shower
Laundry
- Laundry on main level
- Dryer
- Washer
Finished Basement
- Basement Fills Entire Space Under The House
- Finished Basement Bathroom
Outdoor Features
- Brick Porch or Patio
Utilities
- Forced Air Heating and Cooling System
- Heating System Uses Gas
- Lake Michigan Water
Listing and Financial Details
- Homeowner Tax Exemptions
Ownership History
Purchase Details
Home Financials for this Owner
Home Financials are based on the most recent Mortgage that was taken out on this home.Purchase Details
Home Financials for this Owner
Home Financials are based on the most recent Mortgage that was taken out on this home.Purchase Details
Home Financials for this Owner
Home Financials are based on the most recent Mortgage that was taken out on this home.Purchase Details
Home Financials for this Owner
Home Financials are based on the most recent Mortgage that was taken out on this home.Purchase Details
Home Financials for this Owner
Home Financials are based on the most recent Mortgage that was taken out on this home.Similar Homes in the area
Home Values in the Area
Average Home Value in this Area
Purchase History
| Date | Type | Sale Price | Title Company |
|---|---|---|---|
| Warranty Deed | $519,000 | Fidelity Title Abstract Co | |
| Warranty Deed | $460,000 | First American Title Ins Co | |
| Warranty Deed | $465,500 | Baird & Warner Title Svcs In | |
| Corporate Deed | $424,500 | Chicago Title Insurance Co | |
| Corporate Deed | $229,000 | Chicago Title Insurance Co |
Mortgage History
| Date | Status | Loan Amount | Loan Type |
|---|---|---|---|
| Previous Owner | $100,000 | New Conventional | |
| Previous Owner | $344,000 | New Conventional | |
| Previous Owner | $368,000 | New Conventional | |
| Previous Owner | $215,500 | New Conventional | |
| Previous Owner | $303,000 | New Conventional | |
| Previous Owner | $309,175 | New Conventional | |
| Previous Owner | $94,000 | Credit Line Revolving | |
| Previous Owner | $53,000 | Credit Line Revolving | |
| Previous Owner | $333,700 | Purchase Money Mortgage | |
| Previous Owner | $85,500 | Purchase Money Mortgage | |
| Closed | $47,900 | No Value Available |
Property History
| Date | Event | Price | Change | Sq Ft Price |
|---|---|---|---|---|
| 02/23/2021 02/23/21 | Sold | $519,000 | -0.7% | $178 / Sq Ft |
| 01/12/2021 01/12/21 | Pending | -- | -- | -- |
| 01/11/2021 01/11/21 | Price Changed | $522,500 | -1.2% | $179 / Sq Ft |
| 01/05/2021 01/05/21 | For Sale | $529,000 | +15.0% | $182 / Sq Ft |
| 01/14/2016 01/14/16 | Sold | $460,000 | -4.2% | $158 / Sq Ft |
| 12/04/2015 12/04/15 | Pending | -- | -- | -- |
| 09/09/2015 09/09/15 | For Sale | $480,000 | +3.1% | $165 / Sq Ft |
| 01/06/2015 01/06/15 | Sold | $465,500 | -2.0% | $155 / Sq Ft |
| 11/10/2014 11/10/14 | Pending | -- | -- | -- |
| 11/05/2014 11/05/14 | For Sale | $475,000 | -- | $158 / Sq Ft |
Tax History Compared to Growth
Tax History
| Year | Tax Paid | Tax Assessment Tax Assessment Total Assessment is a certain percentage of the fair market value that is determined by local assessors to be the total taxable value of land and additions on the property. | Land | Improvement |
|---|---|---|---|---|
| 2023 | $12,643 | $179,415 | $51,762 | $127,653 |
| 2022 | $12,261 | $177,268 | $48,965 | $128,303 |
| 2021 | $11,855 | $168,826 | $46,633 | $122,193 |
| 2020 | $11,863 | $166,151 | $45,894 | $120,257 |
| 2019 | $11,709 | $161,469 | $44,601 | $116,868 |
| 2018 | $11,828 | $160,071 | $43,620 | $116,451 |
| 2017 | $11,783 | $155,939 | $42,494 | $113,445 |
| 2016 | $11,872 | $152,582 | $41,579 | $111,003 |
| 2015 | $11,745 | $146,714 | $39,980 | $106,734 |
| 2014 | $11,745 | $144,134 | $39,980 | $104,154 |
| 2013 | $11,745 | $144,134 | $39,980 | $104,154 |
Agents Affiliated with this Home
-

Seller's Agent in 2021
Marie Clucas
RE/MAX
(815) 325-4966
1 in this area
116 Total Sales
-

Buyer's Agent in 2021
Rose Pagonis
Keller Williams Infinity
(630) 248-5475
1 in this area
342 Total Sales
-

Seller's Agent in 2016
Jeanne Rechenmacher
Coldwell Banker Realty
(630) 217-0866
10 Total Sales
-

Seller's Agent in 2015
Kim Scott
@ Properties
(630) 484-6775
111 Total Sales
Map
Source: Midwest Real Estate Data (MRED)
MLS Number: MRD09033733
APN: 01-22-407-004
- 5676 Rosinweed Ln
- 2412 Spartina Ln Unit 2
- 2227 Spartina Rd
- 2308 Lawlor Ln
- 2539 Mallet Ct
- 2543 Mallet Ct
- 2420 Tailshot Rd
- 2547 Mallet Ct
- 2303 Lawlor Ct
- 5951 Polo St
- 2220 Lawlor Ct
- 2607 Lawlor Ln
- 2611 Lawlor Ln
- 2318 Horseshoe Cir Unit 8802
- 2243 Quartet Rd
- 2760 Lawlor Ln
- 2244 Quartet Rd
- 5928 Hawkweed Dr Unit 7603
- 5919 Polo St
- 5907 Polo St
