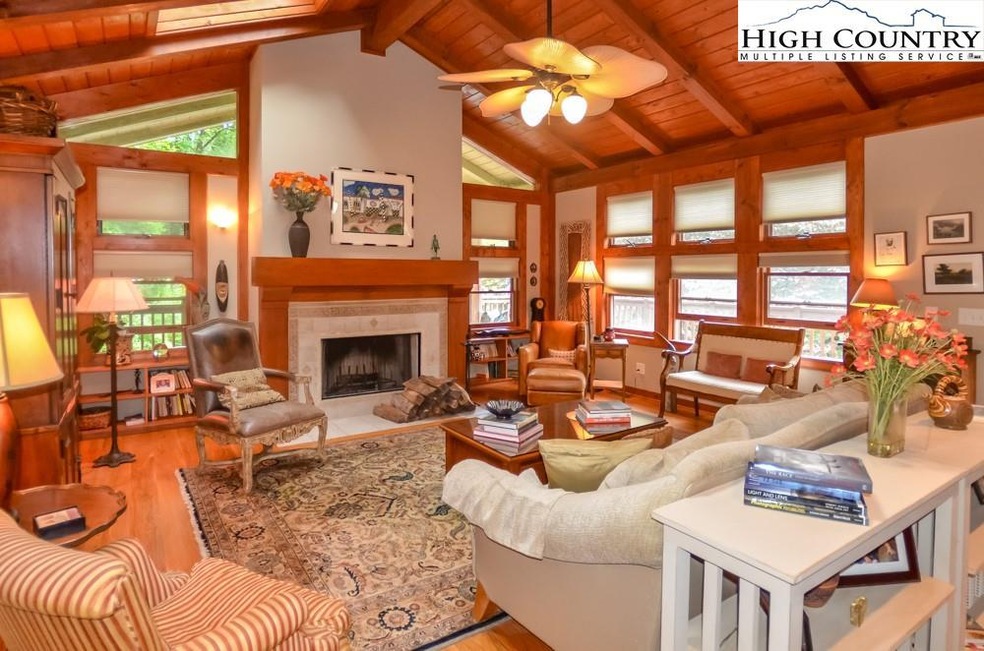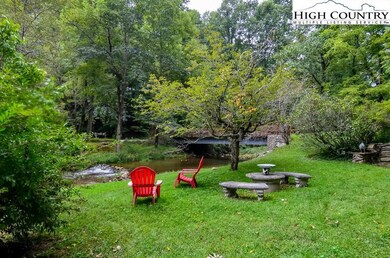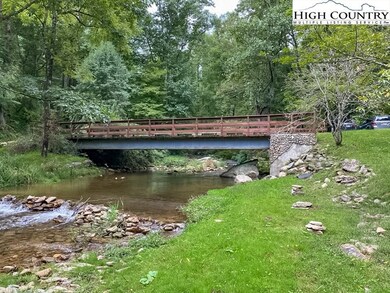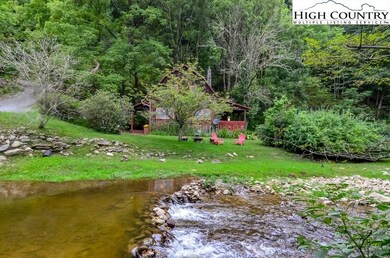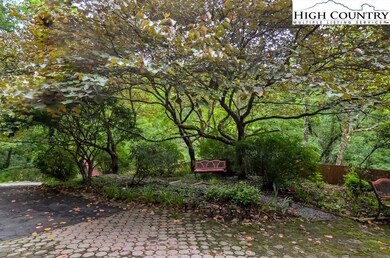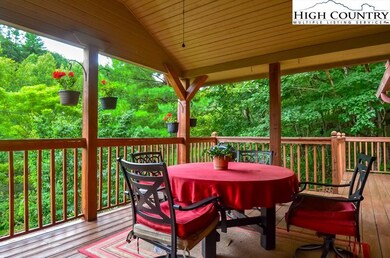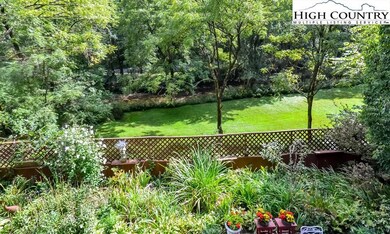
568 & 566 Laurel Creek Rd Sugar Grove, NC 28679
Highlights
- Second Kitchen
- 9.47 Acre Lot
- Mountain View
- Watauga High School Rated A-
- Craftsman Architecture
- Partially Wooded Lot
About This Home
As of April 2021A true mountain storybook setting. Nestled in the woods on 9+ acres, this large main home and guest house are situated alongside the rushing Laurel Creek, which flows through much of the property. The homes are nestled amongst flower gardens and mature foliage, and feature multiple decks, patios and meadow clearings overlooking the creek from which to enjoy the sights and sounds of nature. Inside, the warm and inviting main home features an impressive Great Room with vaulted ceilings, exposed beams, hardwood floors and massive fireplace flanked by multiple windows. The dining room boasts glass doors leading out to a patio area surrounded by tiered gardens with amazing stonework. There are three bedrooms on the main level (one currently being used as a home office), while an oversized Master Suite occupies the upper level of the home and boasts an impressive sitting area, vaulted ceilings, deck access and a large updated bathroom. The lower level of the home features a bonus room, second kitchen, laundry room, and a sunroom complete with walkout to a serene stone patio. The guest home is the quintessential mountain cottage, surrounded by gorgeous gardens and beautiful living spaces.
Home Details
Home Type
- Single Family
Est. Annual Taxes
- $2,495
Year Built
- Built in 1982
Lot Details
- 9.47 Acre Lot
- Home fronts a stream
- Partially Wooded Lot
- Zoning described as Residential,None
Parking
- 2 Car Attached Garage
- Basement Garage
- Oversized Parking
- Driveway
Home Design
- Craftsman Architecture
- Mountain Architecture
- Wood Frame Construction
- Metal Roof
- Stucco Exterior
- Cedar
Interior Spaces
- 3-Story Property
- Living Quarters
- Vaulted Ceiling
- Skylights
- 2 Fireplaces
- Wood Burning Fireplace
- Free Standing Fireplace
- Stone Fireplace
- Double Pane Windows
- Window Treatments
- Mountain Views
- Finished Basement
Kitchen
- Second Kitchen
- Electric Range
- Recirculated Exhaust Fan
- Microwave
- Dishwasher
Bedrooms and Bathrooms
- 4 Bedrooms
- 3 Full Bathrooms
Laundry
- Laundry on main level
- Dryer
- Washer
Outdoor Features
- Wrap Around Porch
- Open Patio
- Fire Pit
- Shed
- Outbuilding
Schools
- Cove Creek Elementary School
- Watauga High School
Utilities
- No Cooling
- Forced Air Heating System
- Heating System Uses Propane
- Baseboard Heating
- Shared Well
- Electric Water Heater
- Shared Septic
- High Speed Internet
Community Details
- No Home Owners Association
Listing and Financial Details
- Short Term Rentals Allowed
- Long Term Rental Allowed
- Assessor Parcel Number 1952-72-5273-000
Ownership History
Purchase Details
Home Financials for this Owner
Home Financials are based on the most recent Mortgage that was taken out on this home.Similar Home in Sugar Grove, NC
Home Values in the Area
Average Home Value in this Area
Purchase History
| Date | Type | Sale Price | Title Company |
|---|---|---|---|
| Warranty Deed | $185,000 | None Available | |
| Warranty Deed | $625,000 | None Available |
Mortgage History
| Date | Status | Loan Amount | Loan Type |
|---|---|---|---|
| Open | $548,250 | New Conventional | |
| Previous Owner | $316,000 | New Conventional | |
| Previous Owner | $417,000 | New Conventional | |
| Previous Owner | $359,600 | New Conventional | |
| Previous Owner | $55,350 | Stand Alone Second |
Property History
| Date | Event | Price | Change | Sq Ft Price |
|---|---|---|---|---|
| 04/30/2021 04/30/21 | Sold | $810,000 | 0.0% | $182 / Sq Ft |
| 04/30/2021 04/30/21 | Sold | $810,000 | -1.8% | $182 / Sq Ft |
| 03/31/2021 03/31/21 | Pending | -- | -- | -- |
| 01/16/2021 01/16/21 | Pending | -- | -- | -- |
| 01/11/2021 01/11/21 | Price Changed | $825,000 | -5.7% | $185 / Sq Ft |
| 10/28/2020 10/28/20 | For Sale | $875,000 | 0.0% | $196 / Sq Ft |
| 10/22/2020 10/22/20 | Pending | -- | -- | -- |
| 10/16/2020 10/16/20 | For Sale | $875,000 | +8.0% | $196 / Sq Ft |
| 09/16/2020 09/16/20 | For Sale | $810,000 | -- | $182 / Sq Ft |
Tax History Compared to Growth
Tax History
| Year | Tax Paid | Tax Assessment Tax Assessment Total Assessment is a certain percentage of the fair market value that is determined by local assessors to be the total taxable value of land and additions on the property. | Land | Improvement |
|---|---|---|---|---|
| 2024 | $2,164 | $560,200 | $59,700 | $500,500 |
| 2023 | $2,142 | $560,200 | $59,700 | $500,500 |
| 2022 | $2,142 | $560,200 | $59,700 | $500,500 |
| 2021 | $1,541 | $322,600 | $49,800 | $272,800 |
| 2020 | $1,371 | $285,000 | $49,800 | $235,200 |
| 2019 | $1,371 | $285,000 | $49,800 | $235,200 |
| 2018 | $1,229 | $285,000 | $49,800 | $235,200 |
| 2017 | $1,229 | $285,000 | $49,800 | $235,200 |
| 2013 | -- | $271,300 | $37,600 | $233,700 |
Agents Affiliated with this Home
-
Barbara Thomas

Seller's Agent in 2021
Barbara Thomas
RE/MAX
(828) 262-1990
4 in this area
77 Total Sales
-
Roxanne Weavil

Seller Co-Listing Agent in 2021
Roxanne Weavil
RE/MAX
(828) 263-3137
2 in this area
96 Total Sales
-
Traci Artus

Buyer's Agent in 2021
Traci Artus
Realty One Group Results-Boone
(828) 266-5387
1 in this area
90 Total Sales
-
N
Buyer's Agent in 2021
Non Member
NC_CanopyMLS
Map
Source: High Country Association of REALTORS®
MLS Number: 224665
APN: 1952-72-5273-000
- 6033 Hwy 321 Hwy
- 173 Memory Tree Ln
- Lot 3 Riverwood Ln
- Tbd Stone Mountain Rd
- 2000 Highway 321
- tbd N 321 Hwy
- 314 Andy Hicks Rd
- 161 Firerock Station Trail
- 1005 Andy Hicks Rd
- 304 Mcguire Rd
- 389 Auborn Trivette Rd
- 2438 Kellersville Rd
- 791 Spice Creek Rd
- TBD Loves Knob Rd
- 529 Will Glenn Rd
- tbd Rominger Rd
- Tbd John Ward Rd
- 721 Will Glenn Rd
- 4 Sugar Hill Ln
- 979 Spice Creek Rd
