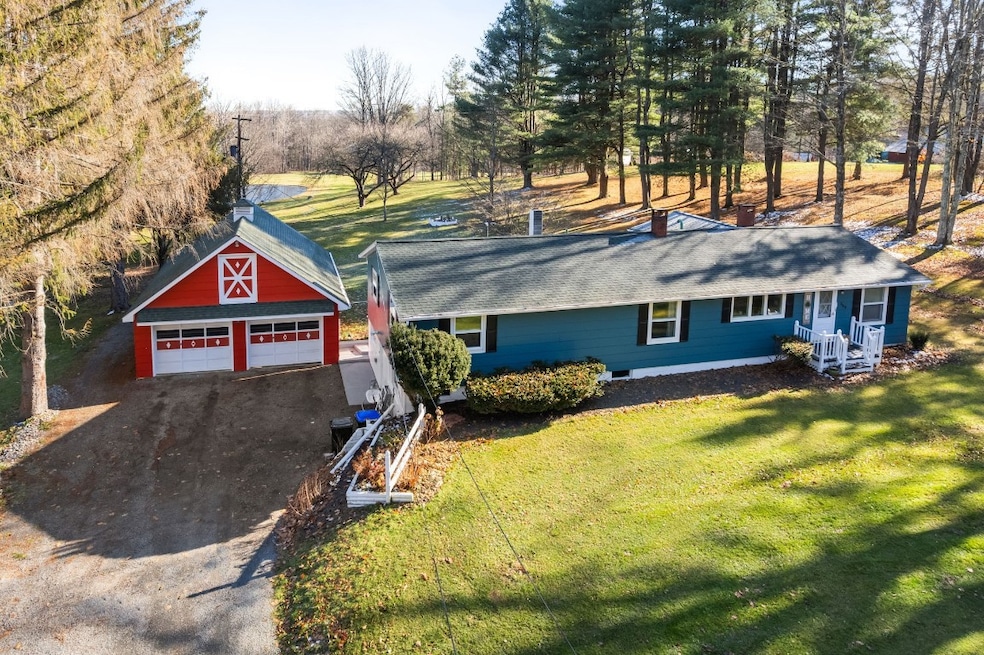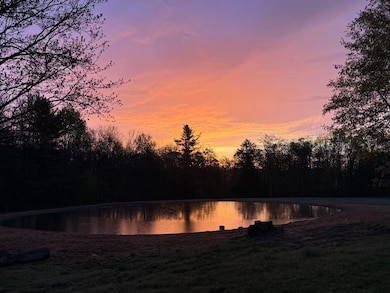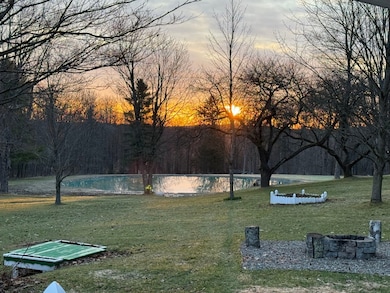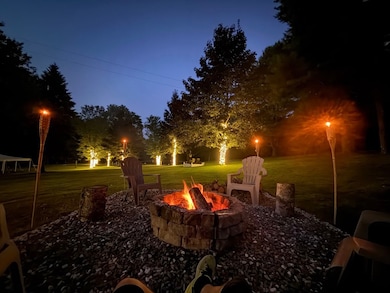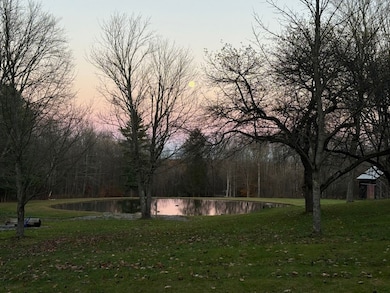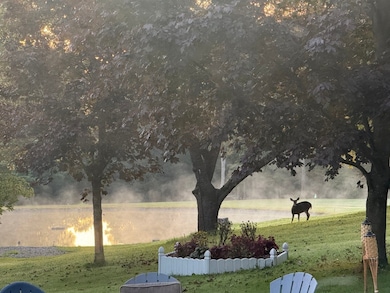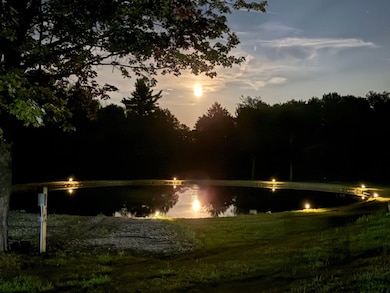568 & 570 Perry Rd Binghamton, NY 13905
Estimated payment $1,662/month
Highlights
- Home fronts a pond
- Pond View
- Ranch Style House
- Johnson City Primary School Rated A-
- Deck
- 3 Car Detached Garage
About This Home
This dreamy 3.75-acre property feels like your own private park, you won’t want to leave. A brand-new, fully stocked pond with aerator and electric site sits at the heart of the land, surrounded by beautiful apple trees, nightly sunsets, and abundant deer and wildlife. Enjoy it all from the open deck, the enclosed patio, or the cozy firepit area. The oversized detached 3-car garage offers space for vehicles, equipment, and hobbies. Major updates include a new roof in 2023, a brand new boiler 11/25, fresh exterior paint on both the home and garage, and a newly remodeled primary suite with a walk-in closet. The walkout basement features a finished bonus room and a brand-new B-Dry system, allowing for additional future finished space. The home is generator-ready with hookups and a dedicated panel already in place. With one-level living, first-floor laundry, and low taxes, this property offers comfort, convenience, and a stunning natural setting. Open House Sunday 11/23 12-2pm
Open House Schedule
-
Sunday, November 23, 202512:00 to 2:00 pm11/23/2025 12:00:00 PM +00:0011/23/2025 2:00:00 PM +00:00Add to Calendar
Home Details
Home Type
- Single Family
Est. Annual Taxes
- $2,923
Year Built
- Built in 1960
Lot Details
- Home fronts a pond
- Level Lot
Parking
- 3 Car Detached Garage
Home Design
- Ranch Style House
- Wood Siding
Interior Spaces
- 1,640 Sq Ft Home
- Ceiling Fan
- Gas Fireplace
- Pond Views
- Basement
Kitchen
- Free-Standing Range
- Dishwasher
Flooring
- Carpet
- Vinyl
Bedrooms and Bathrooms
- 3 Bedrooms
- 2 Full Bathrooms
Laundry
- Dryer
- Washer
Outdoor Features
- Deck
- Enclosed Patio or Porch
Schools
- Caryl E Adams Elementary School
Utilities
- Zoned Heating
- Vented Exhaust Fan
- Baseboard Heating
- Well
- Electric Water Heater
- Septic Tank
Listing and Financial Details
- Assessor Parcel Number 032000-054-004-0001-022-000-0000
Map
Home Values in the Area
Average Home Value in this Area
Property History
| Date | Event | Price | List to Sale | Price per Sq Ft |
|---|---|---|---|---|
| 11/20/2025 11/20/25 | For Sale | $269,000 | -- | $164 / Sq Ft |
Source: Greater Binghamton Association of REALTORS®
MLS Number: 333837
- 926 & 928 Upper Front St
- 400 Upper Stella Ireland Rd
- 123 Ransom Rd
- 115 Dorman Rd
- 268 Ransom Rd
- 437 Castle Creek Rd
- 134 Kolb Rd
- 352 Castle Creek Rd
- 420 Castle Creek Rd
- 1124 Tamara Ln
- 33 E Maine Rd
- 16 Penna Rd
- 1303 Oakdale Rd
- 8 Eric Dr
- 18 Eric Dr
- 1111 Anna Maria Dr
- 1107 Anna Maria Dr
- 156 Deyo Hill Rd
- 179 & 181 Corliss Ave
- 900 Town Line Rd
- 524 Castle Creek Rd
- 1035 Anna Maria Dr
- 327 Lower Stella Ireland Rd Unit 3
- 1025 Reynolds Rd
- 832 Oakdale Rd Unit 832 Oakdale rd
- 512 Reynolds Rd
- 436 Glenwood Rd
- 805 Chenango St Unit 2
- 65 N Harrison St
- 45 Kattelville Rd
- 777-779 Chenango St
- 740 Chenango St Unit 1
- 378 Prospect St Unit 1R
- 59 Lester Ave
- 29 Tracy St
- 11 Avenue A Unit 1
- 11 Avenue A Unit 2
- 107 Glenwood Ave
- 15 Avenue A Unit 4
- 10 Downs Ave Unit 2
