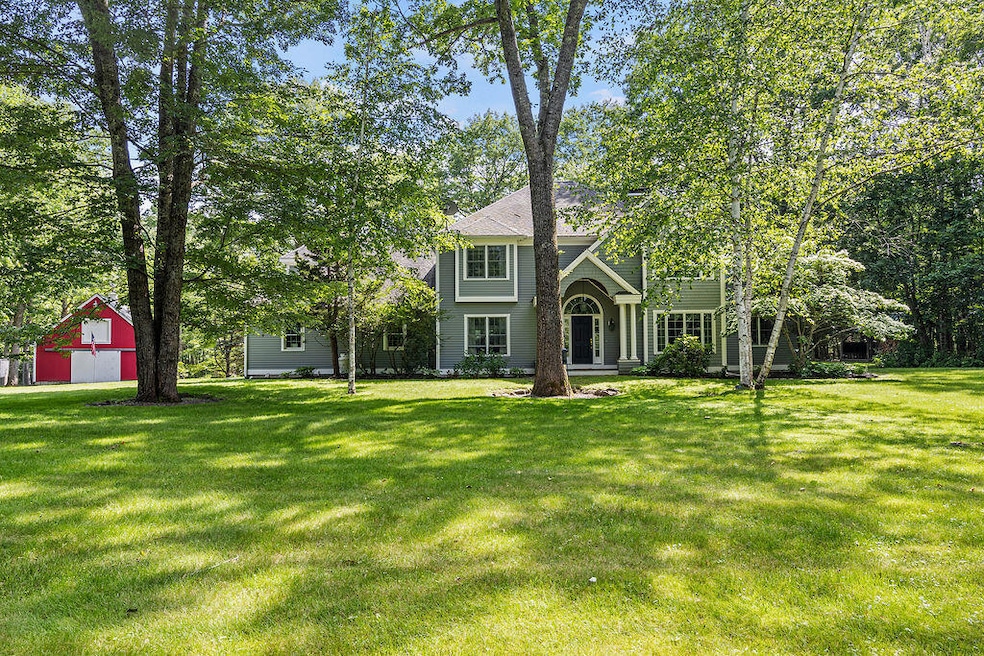Nestled on approximately 12 idyllic acres, this elegant custom-built 5-bedroom home offers a rare blend of refined living and natural beauty. As you approach along the winding driveway lined with mature apple trees, you'll immediately sense the estate-like ambiance and serene privacy of the setting.
The home is filled with natural light thanks to expansive windows and soaring ceilings, creating an airy and inviting atmosphere. The thoughtfully designed open-concept first floor is perfect for entertaining, featuring a custom kitchen with high-end Thermador appliances, wood floors, and a warm fireplace. A stunning office space provides the ideal setting for working from home.
The first-floor primary suite is a true retreat, with its own private patio entrance, spa-like bath, and dual walk-in closets. Upstairs, you'll find four generously sized bedrooms and two full baths, offering ample space for family and guests.
Enjoy seamless indoor-outdoor living with a large screened porch, open patio, and outdoor features including a charming fish pond, firepit, and a classic barn surrounded by open fields and woodlands.
Additional highlights include a three-car garage, mudroom, laundry room, and a fully finished, heated bonus room above the garage ideal for a studio, playroom, or guest suite. A full basement offers extensive storage options.
All of this, just minutes from town and the beach, truly the best of Maine living.








