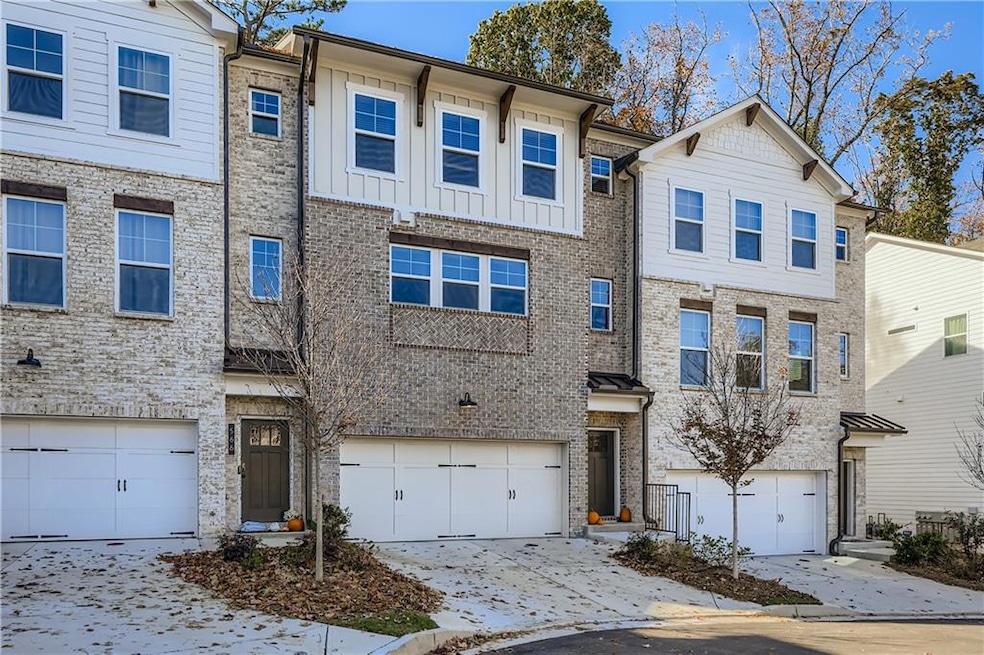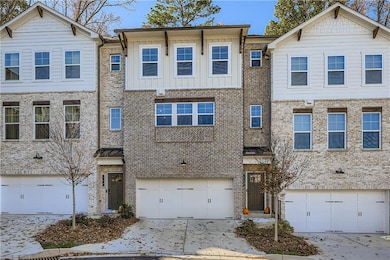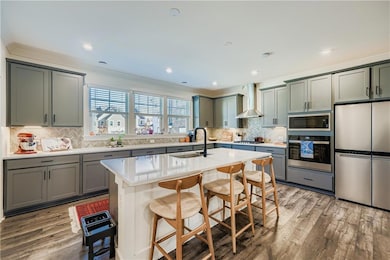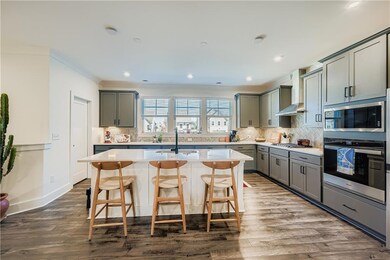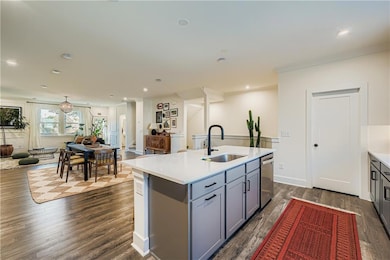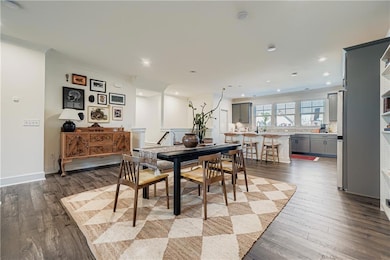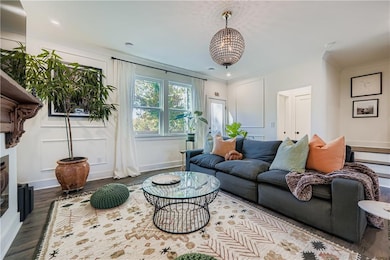568 Avondale Park Cir Decatur, GA 30032
Highlights
- Open-Concept Dining Room
- Property is near public transit
- Wood Flooring
- Deck
- Oversized primary bedroom
- Bonus Room
About This Home
Welcome to this stunning 3-bedroom, 3.5-bath townhome—the largest floorplan in Avondale Park at 2,622 SQ/FT! Built in 2024 by Beazer Homes, this residence seamlessly blends luxury, comfort, and convenience across three spacious levels. Featuring 9-ft ceilings, abundant natural light, and an open-concept design, the home offers an inviting atmosphere ideal for both entertaining and everyday living. The main floor includes a private guest suite with a full bath and access to a two-car garage. Upstairs, the gourmet kitchen features a Glide Gate Quartz island, subway tile backsplash, walk-in pantry, and sleek cabinetry, all seamlessly integrated into the bright living and dining areas. Step outside to a private deck with tranquil, wooded views—perfect for relaxation or outdoor dining. The top floor features a luxurious primary suite with double quartz vanities, an oversized shower, and a soaking tub, along with an additional bedroom, full bath, and laundry room for added convenience. Located just minutes from Avondale Estates, Downtown Decatur, the DeKalb Farmers Market, and major highways, this home offers unmatched accessibility. All appliances, trash pickup, and lawn care are included. Pets welcome. 12-month lease; applicants to have 680+ credit score and salary 3x monthly rent.
Listing Agent
Berkshire Hathaway HomeServices Georgia Properties License #390494 Listed on: 11/14/2025

Townhouse Details
Home Type
- Townhome
Est. Annual Taxes
- $8,610
Year Built
- Built in 2024
Lot Details
- 1,742 Sq Ft Lot
- Property fronts a private road
- Two or More Common Walls
- Cul-De-Sac
- Back Yard Fenced
Parking
- 2 Car Attached Garage
- Secured Garage or Parking
Home Design
- Shingle Roof
- Tile Roof
- Wood Siding
- Brick Front
Interior Spaces
- 2,622 Sq Ft Home
- 2-Story Property
- Roommate Plan
- Crown Molding
- Tray Ceiling
- Ceiling height of 9 feet on the main level
- Recessed Lighting
- Electric Fireplace
- Double Pane Windows
- Entrance Foyer
- Open-Concept Dining Room
- Bonus Room
- Wood Flooring
- Neighborhood Views
- Finished Basement
- Garage Access
Kitchen
- Butlers Pantry
- Electric Oven
- Self-Cleaning Oven
- Gas Cooktop
- Microwave
- Dishwasher
- Kitchen Island
- Wood Stained Kitchen Cabinets
- Disposal
Bedrooms and Bathrooms
- Oversized primary bedroom
- Walk-In Closet
- Dual Vanity Sinks in Primary Bathroom
- Separate Shower in Primary Bathroom
Laundry
- Laundry in Hall
- Dryer
- Washer
Home Security
Outdoor Features
- Balcony
- Deck
Location
- Property is near public transit
- Property is near schools
- Property is near shops
Schools
- Avondale Elementary School
- Druid Hills Middle School
- Druid Hills High School
Utilities
- Central Heating and Cooling System
- Underground Utilities
- Electric Water Heater
- Cable TV Available
Listing and Financial Details
- Security Deposit $3,300
- 12 Month Lease Term
- $50 Application Fee
Community Details
Overview
- Property has a Home Owners Association
- Application Fee Required
- Avondale Park Subdivision
Pet Policy
- Call for details about the types of pets allowed
- Pet Deposit $500
Security
- Carbon Monoxide Detectors
- Fire and Smoke Detector
Map
Source: First Multiple Listing Service (FMLS)
MLS Number: 7681801
APN: 15-251-01-089
- 3376 MacAiva Alley
- 3437 Catalan Alley
- 3425 Catalan Alley
- 3423 Catalan Alley
- 608 Avondale Park Cir
- 3409 Catalan Alley
- 712 Avondale Hills Dr
- 786 Brookside Parc Ln
- 283 Somerlane Place
- 215 Cobblestone Trail
- 211 Cobblestone Trail Unit 211
- 219 Cobblestone Trail
- 301 Cobblestone Trail
- 275 N Avon Dr
- 680 Emeril Dr Unit 19
- 3235 Rockbridge Rd SW
- 7 Reese Way
- 3376 MacAiva Alley
- 3409 Catalan Alley
- 3391 Catalan Alley
- 596 Alexander Hills
- 260 Northern Ave
- 280 Northern Ave
- 750 Avondale Creek Dr Unit 437.1407942
- 750 Avondale Creek Dr Unit 401.1407936
- 750 Avondale Creek Dr Unit 417.1407934
- 750 Avondale Creek Dr Unit 342.1407940
- 750 Avondale Creek Dr Unit 152.1407938
- 750 Avondale Creek Dr Unit 448.1407941
- 750 Avondale Creek Dr Unit 29.1407935
- 750 Avondale Creek Dr Unit 343.1407939
- 750 Avondale Creek Dr Unit 413.1407937
- 750 Avondale Creek Dr Unit 134.1407943
- 750 Avondale Creek Dr
- 750 Avondale Creek Dr Unit 144
- 750 Avondale Creek Dr Unit 136
- 786 Brookside Parc Ln
