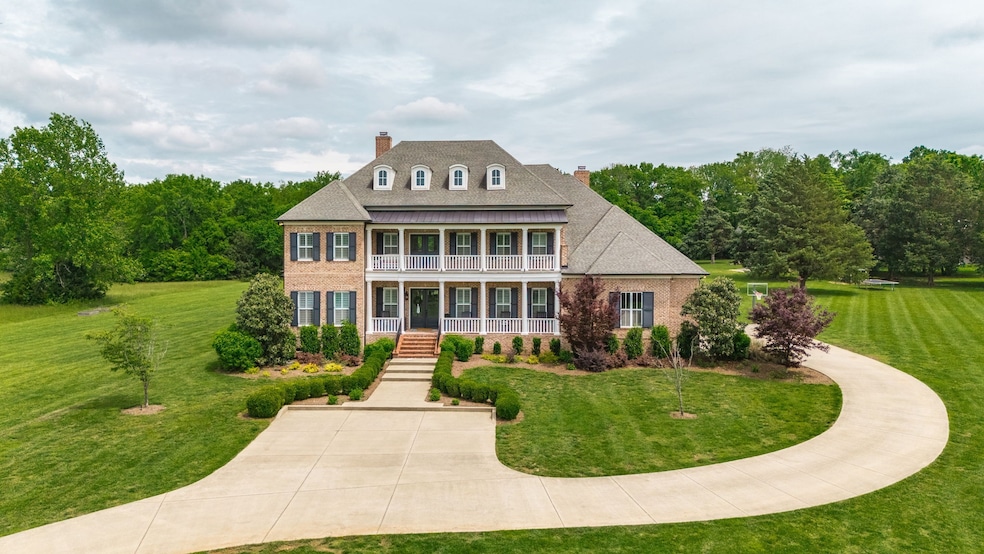
568 Forest Retreat Rd Hendersonville, TN 37075
Highlights
- Water Views
- In Ground Pool
- 6.65 Acre Lot
- Dr. William Burrus Elementary at Drakes Creek Rated A
- Home fronts a pond
- Traditional Architecture
About This Home
As of May 2025Just minutes from town, this custom-built 6-bedroom estate is a rare blend of antebellum-inspired charm and sophisticated modern living. Set on nearly 7 pristine acres, this grand residence welcomes you with a striking spiral staircase, stately balconies, and gracious porches—ideal for sipping tea and soaking in the beauty of the great outdoors. Inside, the home is a showcase of impeccable design and luxurious details. The gourmet kitchen is a chef’s dream, featuring double ovens, a gas cooktop, warming drawer, butler’s pantry, and ample space for gathering and entertaining. Plantation shutters, exquisite trim work, and Restoration Hardware finishes elevate every room with timeless elegance. Designed for both comfort and function, the layout includes multiple study nooks, two laundry rooms, and a dedicated media room with a full home theater setup—perfect for cozy movie nights or entertaining guests. Every corner of this home reflects quality craftsmanship and thoughtful design. Outside, the property continues to impress with a sparkling pool and pool bath, a private stocked pond, and a 50x30 detached barn ideal for hobbies, studio work, or housing your car collection. There’s even a charming chicken coop for those looking to embrace a bit of country living. From luxury amenities to serene surroundings, this home truly has it all—refined Southern living at its very best. Whether you're seeking elegance, function, or a lifestyle of leisure just outside the city, this home delivers on every level.
Last Agent to Sell the Property
simpliHOM Brokerage Phone: 6154159679 License #327846 Listed on: 05/09/2025
Home Details
Home Type
- Single Family
Est. Annual Taxes
- $6,297
Year Built
- Built in 2016
Lot Details
- 6.65 Acre Lot
- Home fronts a pond
- Back Yard Fenced
- Level Lot
Parking
- 7 Car Garage
Home Design
- Traditional Architecture
- Brick Exterior Construction
Interior Spaces
- 6,388 Sq Ft Home
- Property has 2 Levels
- Wet Bar
- 2 Fireplaces
- Wood Burning Fireplace
- Gas Fireplace
- Separate Formal Living Room
- Interior Storage Closet
- Water Views
- Crawl Space
Kitchen
- Double Oven
- Microwave
- Ice Maker
- Dishwasher
- Disposal
Flooring
- Carpet
- Tile
Bedrooms and Bathrooms
- 6 Bedrooms | 2 Main Level Bedrooms
- Walk-In Closet
Outdoor Features
- In Ground Pool
- Patio
- Outdoor Gas Grill
- Porch
Schools
- Dr. William Burrus Elementary At Drakes Creek
- Knox Doss Middle School At Drakes Creek
- Beech Sr High School
Utilities
- Cooling Available
- Central Heating
Community Details
- No Home Owners Association
Listing and Financial Details
- Assessor Parcel Number 144 09713 000
Ownership History
Purchase Details
Home Financials for this Owner
Home Financials are based on the most recent Mortgage that was taken out on this home.Similar Homes in Hendersonville, TN
Home Values in the Area
Average Home Value in this Area
Purchase History
| Date | Type | Sale Price | Title Company |
|---|---|---|---|
| Warranty Deed | $2,751,000 | Warranty Title | |
| Warranty Deed | $2,751,000 | Warranty Title |
Mortgage History
| Date | Status | Loan Amount | Loan Type |
|---|---|---|---|
| Previous Owner | $78,000 | New Conventional | |
| Previous Owner | $563,500 | New Conventional | |
| Previous Owner | $250,000 | Future Advance Clause Open End Mortgage | |
| Previous Owner | $857,271 | Future Advance Clause Open End Mortgage |
Property History
| Date | Event | Price | Change | Sq Ft Price |
|---|---|---|---|---|
| 05/28/2025 05/28/25 | Sold | $2,751,000 | -1.8% | $431 / Sq Ft |
| 05/20/2025 05/20/25 | Pending | -- | -- | -- |
| 05/09/2025 05/09/25 | For Sale | $2,800,000 | -- | $438 / Sq Ft |
Tax History Compared to Growth
Tax History
| Year | Tax Paid | Tax Assessment Tax Assessment Total Assessment is a certain percentage of the fair market value that is determined by local assessors to be the total taxable value of land and additions on the property. | Land | Improvement |
|---|---|---|---|---|
| 2024 | $6,297 | $443,150 | $96,850 | $346,300 |
| 2023 | $7,459 | $331,200 | $74,425 | $256,775 |
| 2022 | $7,492 | $331,200 | $74,425 | $256,775 |
| 2021 | $7,492 | $331,200 | $74,425 | $256,775 |
| 2020 | $7,492 | $331,200 | $74,425 | $256,775 |
| 2019 | $7,492 | $0 | $0 | $0 |
| 2018 | $5,563 | $0 | $0 | $0 |
| 2017 | $5,563 | $0 | $0 | $0 |
| 2016 | $0 | $0 | $0 | $0 |
Agents Affiliated with this Home
-
Danielle Beasley

Seller's Agent in 2025
Danielle Beasley
simpliHOM
(615) 415-9679
51 in this area
152 Total Sales
-
Amber Cline

Buyer's Agent in 2025
Amber Cline
Exit Realty Garden Gate Team
(615) 306-3215
3 in this area
108 Total Sales
-
Kory Cline
K
Buyer Co-Listing Agent in 2025
Kory Cline
Exit Realty Garden Gate Team
(615) 323-0707
3 in this area
73 Total Sales
Map
Source: Realtracs
MLS Number: 2871925
APN: 083144 09713
- 0 Forest Retreat Rd Unit RTC2682819
- 104 Camden Ct N
- 117 Township Ct
- 222 Township Dr
- 111 Hillwood Ct
- 108 Oakwood Ct
- 629 Forest Retreat Rd
- 256 Savely Dr
- 133 Grove Ln S
- 169 Timberlake Dr
- 108 Ridgecrest Dr
- 105 Sleepy Hollow Ct
- 107 Villa Way
- 1019 Forestpointe Dr
- 1040 Farm Ridge Dr
- 107 James Gourley Rd
- 403 Jimmie L Bell Rd
- 230 Savely Dr
- 1075 Mansker Farm Blvd
- 112 Mountainwood Dr






