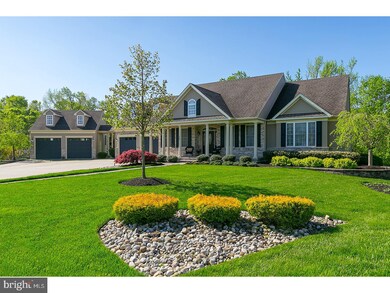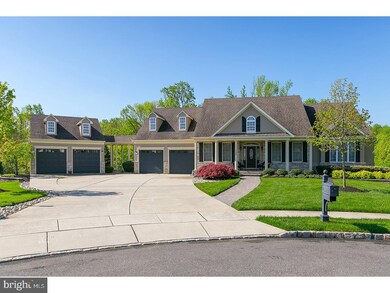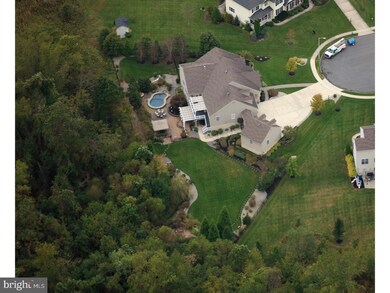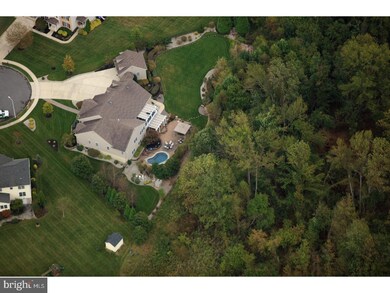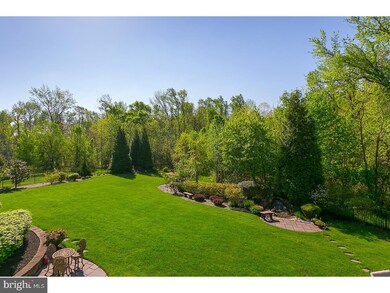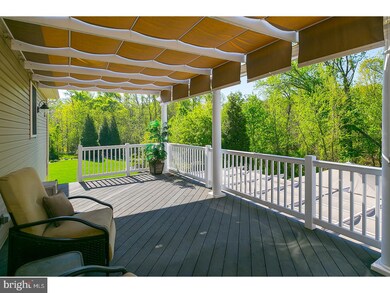
568 Fox Hollow Ct Mickleton, NJ 08056
East Greenwich Township NeighborhoodHighlights
- Home Theater
- Second Garage
- Rambler Architecture
- In Ground Pool
- Deck
- Wood Flooring
About This Home
As of April 2019LOCATION,LOCATION,LOCATION!This Beautiful One of a Kind Ranch is nestled at the end of a quiet Cul de Sac and Backs up to tree filled dedicated open space. This Home has it ALL! Let's start with the 4+ Car Garages and a driveway that can fit 10 Cars! Walk up the EPHenry Walkway to a front porch that runs across the majority of the house.Enter into the formal Foyer with Hardwood Floors and Crown Molding.The custom Wide open layout allows you to see most of the main floor. To the left,the Formal Dining Room, to the right your Formal Living Room, both have Hardwood flooring, Crown Molding and Custom Wainscoating.Enter into your GreatRoom, again with Hardwood Floors,Crown Molding, Gas Fireplace and built in surround sound system. The Kitchen is sure to delight any Cook with all Stainless Steel Appliances, Double Oven, Gas Cooktop, Quartz Countertops,9ft Center Island, and 12ft Breakfast bar. And with all that there is still nice sunny area for you to have a table to make this a true eat in kitchen! Down the hall from are two Coat Closets, a Powder Room, Custom Laundry Room and entry into your Garage. Through the glass pocket doors off the Great Room,is a large Sunroom with 2 Per HotTub descretly hidden behind a half wall. A beautiful 12'X24' Trex Deck covered with a Shade Tree Pergola sits right off the Sunroom. You have 3 nicely Sized Bedrooms. the first two Bedrooms are split by a very generously sized Full Bath. at the End of the Hall is the Master Suite. as you enter the MB your eyes are immediately drawn to the beautiful trees that line the back yard. There are His and Her Closets, but thats not all, this Master also Boasts HIS and HERS BATHROOMS! thats right you each get your OWN Bathroom and in-between those Baths is a large Walk In Closet. Off the Master there is a pocket door that leads directly to the Sunroom. Back in the front Hall is a glass door leading to the Basement of your Dreams! This basement does not feel like a basement at all as it walks right out to ground level.The basement features an Office, a Full Bath, Theatre area (with built in Surround Sound), a gas fireplace in the sitting area and a full WET BAR and Wine Cellar. Also tons of room for storage and multiple workout areas. The Fenced in Backyard features a multilevel EP Henry patio with Built in Heated SaltWater pool and 3 Waterfalls.Here's your Chance to own this home which has been featured in many builders and home magazines and even showcased by HGTV's Shane Tallant!
Last Agent to Sell the Property
Century 21 Town & Country Realty - Mickleton License #566724 Listed on: 06/27/2017

Home Details
Home Type
- Single Family
Est. Annual Taxes
- $14,427
Year Built
- Built in 2006
Lot Details
- 0.71 Acre Lot
- Cul-De-Sac
- Sprinkler System
- Property is in good condition
Parking
- 4 Car Direct Access Garage
- 3 Open Parking Spaces
- Second Garage
- Garage Door Opener
- Driveway
Home Design
- Rambler Architecture
- Brick Exterior Construction
- Brick Foundation
- Pitched Roof
- Vinyl Siding
Interior Spaces
- Property has 1 Level
- Wet Bar
- Ceiling height of 9 feet or more
- Ceiling Fan
- 2 Fireplaces
- Gas Fireplace
- Family Room
- Living Room
- Dining Room
- Home Theater
- Den
- Sun or Florida Room
- Basement Fills Entire Space Under The House
- Attic Fan
- Home Security System
Kitchen
- Eat-In Kitchen
- Butlers Pantry
- Built-In Self-Cleaning Double Oven
- Cooktop
- Built-In Microwave
- Dishwasher
- Kitchen Island
- Disposal
- Instant Hot Water
Flooring
- Wood
- Tile or Brick
Bedrooms and Bathrooms
- 3 Bedrooms
- En-Suite Primary Bedroom
- En-Suite Bathroom
- Whirlpool Bathtub
Laundry
- Laundry Room
- Laundry on main level
Outdoor Features
- In Ground Pool
- Deck
- Patio
- Exterior Lighting
- Shed
- Porch
Schools
- Samuel Mickle Elementary School
Utilities
- Air Filtration System
- Forced Air Heating and Cooling System
- 200+ Amp Service
- Natural Gas Water Heater
- Cable TV Available
Community Details
- No Home Owners Association
- Fox Hollow Subdivision
Listing and Financial Details
- Tax Lot 00003 39
- Assessor Parcel Number 03-01001-00003 39
Ownership History
Purchase Details
Home Financials for this Owner
Home Financials are based on the most recent Mortgage that was taken out on this home.Purchase Details
Home Financials for this Owner
Home Financials are based on the most recent Mortgage that was taken out on this home.Purchase Details
Home Financials for this Owner
Home Financials are based on the most recent Mortgage that was taken out on this home.Similar Homes in Mickleton, NJ
Home Values in the Area
Average Home Value in this Area
Purchase History
| Date | Type | Sale Price | Title Company |
|---|---|---|---|
| Bargain Sale Deed | $590,000 | None Available | |
| Interfamily Deed Transfer | -- | None Available | |
| Deed | $619,900 | None Available | |
| Deed | $575,000 | -- |
Mortgage History
| Date | Status | Loan Amount | Loan Type |
|---|---|---|---|
| Previous Owner | $424,000 | New Conventional | |
| Previous Owner | $200,000 | New Conventional | |
| Previous Owner | $188,994 | New Conventional | |
| Previous Owner | $316,000 | Unknown | |
| Previous Owner | $400,000 | Purchase Money Mortgage |
Property History
| Date | Event | Price | Change | Sq Ft Price |
|---|---|---|---|---|
| 04/26/2019 04/26/19 | Sold | $590,000 | -3.1% | $211 / Sq Ft |
| 03/28/2019 03/28/19 | Pending | -- | -- | -- |
| 03/18/2019 03/18/19 | For Sale | $609,000 | -1.8% | $218 / Sq Ft |
| 01/12/2018 01/12/18 | Sold | $619,900 | 0.0% | $151 / Sq Ft |
| 11/22/2017 11/22/17 | Pending | -- | -- | -- |
| 10/27/2017 10/27/17 | Price Changed | $619,900 | -4.6% | $151 / Sq Ft |
| 09/06/2017 09/06/17 | Price Changed | $649,900 | -1.5% | $159 / Sq Ft |
| 06/27/2017 06/27/17 | For Sale | $659,900 | -- | $161 / Sq Ft |
Tax History Compared to Growth
Tax History
| Year | Tax Paid | Tax Assessment Tax Assessment Total Assessment is a certain percentage of the fair market value that is determined by local assessors to be the total taxable value of land and additions on the property. | Land | Improvement |
|---|---|---|---|---|
| 2024 | $17,775 | $577,500 | $115,400 | $462,100 |
| 2023 | $17,775 | $577,500 | $115,400 | $462,100 |
| 2022 | $17,273 | $577,500 | $115,400 | $462,100 |
| 2021 | $17,306 | $577,500 | $115,400 | $462,100 |
| 2020 | $17,469 | $577,500 | $115,400 | $462,100 |
| 2019 | $17,290 | $577,500 | $115,400 | $462,100 |
| 2018 | $14,790 | $448,600 | $105,400 | $343,200 |
| 2017 | $14,597 | $448,600 | $105,400 | $343,200 |
| 2016 | $14,427 | $448,600 | $105,400 | $343,200 |
| 2015 | $13,826 | $448,600 | $105,400 | $343,200 |
| 2014 | $12,974 | $448,600 | $105,400 | $343,200 |
Agents Affiliated with this Home
-
Lynn Rossi Rocco Parisi

Seller's Agent in 2019
Lynn Rossi Rocco Parisi
Weichert Corporate
(609) 922-0501
69 Total Sales
-
CHRISTINE WILLIAMS
C
Seller's Agent in 2018
CHRISTINE WILLIAMS
Century 21 Town & Country Realty - Mickleton
(609) 560-4753
7 in this area
25 Total Sales
Map
Source: Bright MLS
MLS Number: 1000359497
APN: 03-01001-0000-00003-39
- 9 Still Run Rd
- 714 Elaine Dr
- 23 New Oak Rd
- 402 Doerrmann Dr
- 231 Gaunt Dr
- 123 W Tomlin Station Rd
- 664 Union Rd
- 137 E Wolfert Station Rd
- 139 E Wolfert Station Rd
- 157 W Wolfert Station Rd
- 844 Derius Dr
- 209 John Pool Ln
- 261 Jennings Way
- 307 Salarno Ct
- 150 Timberlane Rd
- 102 Tuscan Ln
- 6 Marino Dr
- 364 Swedesboro Rd
- 0 S Democrat Rd Unit NJGL2051120
- 276-280 County House Rd

