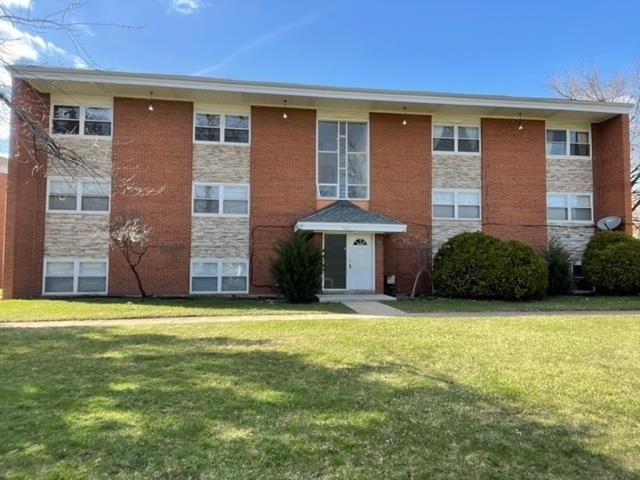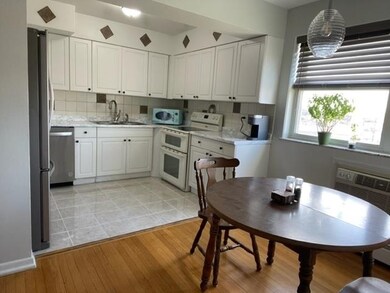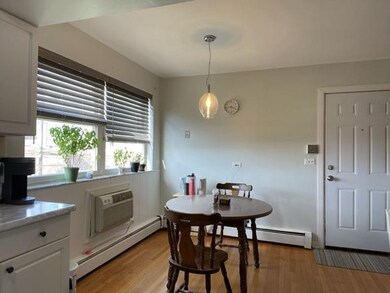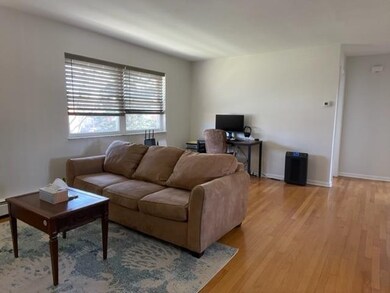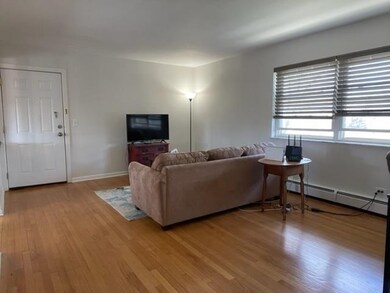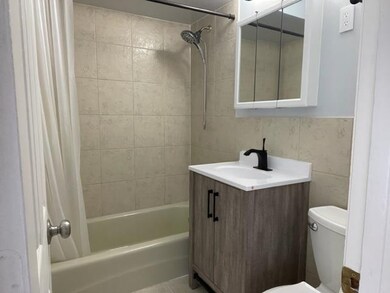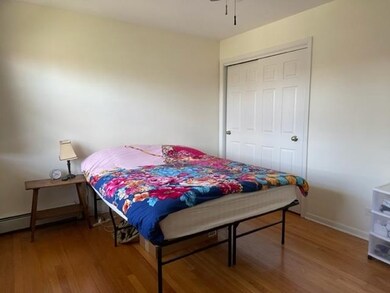
568 Pershing Ave Unit E Glen Ellyn, IL 60137
Estimated Value: $142,715
Highlights
- Soaking Tub
- Combination Dining and Living Room
- Coin Laundry
- Park View Elementary School Rated A
- Baseboard Heating
- 3-minute walk to Panfish Park
About This Home
As of May 2022Welcome to your new home! This lovely two bed one bath unit located on the top floor features hardwood floors throughout, two good sized bedrooms with plenty of closet space and an updated full bath. The large living/dining combo has plenty of space for entertaining or just lounging around. This condo is ideally located close to College of DuPage, the Morton Arboretum as well as I-355; this home is sure to be a hit! Whether you are looking for a great home for your family or if you are an investor looking for a great condo with plenty of rental potential, this unit is for you.
Last Agent to Sell the Property
Worth Clark Realty License #475186632 Listed on: 04/08/2022

Property Details
Home Type
- Condominium
Est. Annual Taxes
- $1,174
Year Built
- Built in 1962
Lot Details
- 0.41
HOA Fees
- $245 Monthly HOA Fees
Home Design
- Brick Exterior Construction
- Slab Foundation
Interior Spaces
- 800 Sq Ft Home
- 2-Story Property
- Combination Dining and Living Room
- Sink Near Laundry
Kitchen
- Range
- Microwave
- Dishwasher
Bedrooms and Bathrooms
- 2 Bedrooms
- 2 Potential Bedrooms
- 1 Full Bathroom
- Soaking Tub
Parking
- 1 Parking Space
- Side Driveway
- Uncovered Parking
- Parking Included in Price
- Assigned Parking
Schools
- Park View Elementary School
- Glen Crest Middle School
- Glenbard South High School
Utilities
- One Cooling System Mounted To A Wall/Window
- Baseboard Heating
- Lake Michigan Water
Community Details
Overview
- Association fees include water, parking, insurance, exterior maintenance, lawn care, scavenger, snow removal
- 6 Units
Amenities
- Common Area
- Coin Laundry
- Community Storage Space
Pet Policy
- No Pets Allowed
Ownership History
Purchase Details
Home Financials for this Owner
Home Financials are based on the most recent Mortgage that was taken out on this home.Purchase Details
Home Financials for this Owner
Home Financials are based on the most recent Mortgage that was taken out on this home.Purchase Details
Home Financials for this Owner
Home Financials are based on the most recent Mortgage that was taken out on this home.Similar Homes in the area
Home Values in the Area
Average Home Value in this Area
Purchase History
| Date | Buyer | Sale Price | Title Company |
|---|---|---|---|
| Gao Qiaochu | $93,000 | Fidelity National Title | |
| Caluser Calin | $110,000 | Alliance Title | |
| Oszczapinski Stanislaw | $497,000 | -- |
Mortgage History
| Date | Status | Borrower | Loan Amount |
|---|---|---|---|
| Open | Gao Qiaochu | $74,400 | |
| Previous Owner | Caluser Calin | $93,750 | |
| Previous Owner | Caluser Calin | $88,000 | |
| Previous Owner | Oszczapinski Stanislaw | $397,600 |
Property History
| Date | Event | Price | Change | Sq Ft Price |
|---|---|---|---|---|
| 05/02/2022 05/02/22 | Sold | $127,500 | +4.1% | $159 / Sq Ft |
| 04/10/2022 04/10/22 | Pending | -- | -- | -- |
| 04/08/2022 04/08/22 | For Sale | $122,500 | +31.7% | $153 / Sq Ft |
| 02/11/2020 02/11/20 | Sold | $93,000 | -6.1% | $116 / Sq Ft |
| 12/26/2019 12/26/19 | Pending | -- | -- | -- |
| 11/13/2019 11/13/19 | For Sale | $99,000 | 0.0% | $124 / Sq Ft |
| 11/03/2019 11/03/19 | Pending | -- | -- | -- |
| 10/25/2019 10/25/19 | For Sale | $99,000 | -- | $124 / Sq Ft |
Tax History Compared to Growth
Tax History
| Year | Tax Paid | Tax Assessment Tax Assessment Total Assessment is a certain percentage of the fair market value that is determined by local assessors to be the total taxable value of land and additions on the property. | Land | Improvement |
|---|---|---|---|---|
| 2023 | $3,201 | $41,670 | $2,470 | $39,200 |
| 2022 | $1,818 | $23,760 | $2,340 | $21,420 |
| 2021 | $1,305 | $23,190 | $2,280 | $20,910 |
| 2020 | $1,174 | $21,260 | $2,260 | $19,000 |
| 2019 | $1,134 | $20,700 | $2,200 | $18,500 |
| 2018 | $1,050 | $19,500 | $2,070 | $17,430 |
| 2017 | $958 | $18,780 | $1,990 | $16,790 |
| 2016 | $936 | $18,030 | $1,910 | $16,120 |
| 2015 | $913 | $17,200 | $1,820 | $15,380 |
| 2014 | $2,142 | $31,770 | $3,360 | $28,410 |
| 2013 | $2,075 | $31,860 | $3,370 | $28,490 |
Agents Affiliated with this Home
-
Nathan Dent
N
Seller's Agent in 2022
Nathan Dent
Worth Clark Realty
(630) 631-2469
1 in this area
53 Total Sales
-
Angelo Maranda

Buyer's Agent in 2022
Angelo Maranda
A M Realty Services LLC
(630) 290-9803
12 in this area
89 Total Sales
-
Radu Muresan

Seller's Agent in 2020
Radu Muresan
Radu G. Muresan
(773) 860-7617
45 Total Sales
-
Kelly Wu

Buyer's Agent in 2020
Kelly Wu
Concentric Realty, Inc
(312) 366-5841
9 Total Sales
Map
Source: Midwest Real Estate Data (MRED)
MLS Number: 11369301
APN: 05-23-133-005
- 570 Wilson Ave
- 40 S Main St Unit 2D
- 558 Coolidge Ave
- 559 Coolidge Ave
- 555 Coolidge Ave
- 45 Exmoor Ave
- 592 Lowden Ave
- 581 Summerdale Ave
- 121 N. Parkside Ave
- 716 Kingsbrook Glen
- 427 Dorset Place
- 73 Brandon Ave
- 778 Wilson Ave
- 129 Harding Ct
- 131 Harding Ct
- 22W046 Mccormick Ave
- 606 Lakeview Terrace
- 478 Raintree Ct Unit 1D
- 542 Stafford Ln
- 140 Tanglewood Dr
- 568 Pershing Ave Unit D
- 568 Pershing Ave Unit F
- 568 Pershing Ave Unit C
- 568 Pershing Ave Unit E
- 568 Pershing Ave Unit B
- 568 Pershing Ave Unit A
- 562 Pershing Ave
- 567 Pershing Ave Unit A
- 567 Pershing Ave
- 554 Pershing Ave Unit F
- 554 Pershing Ave Unit E
- 554 Pershing Ave Unit B
- 554 Pershing Ave Unit D
- 554 Pershing Ave Unit C
- 554 Pershing Ave
- 582 Pershing Ave
- 573 Pershing Ave
- 573 Pershing Ave Unit E
- 573 Pershing Ave Unit D
- 573 Pershing Ave Unit C
