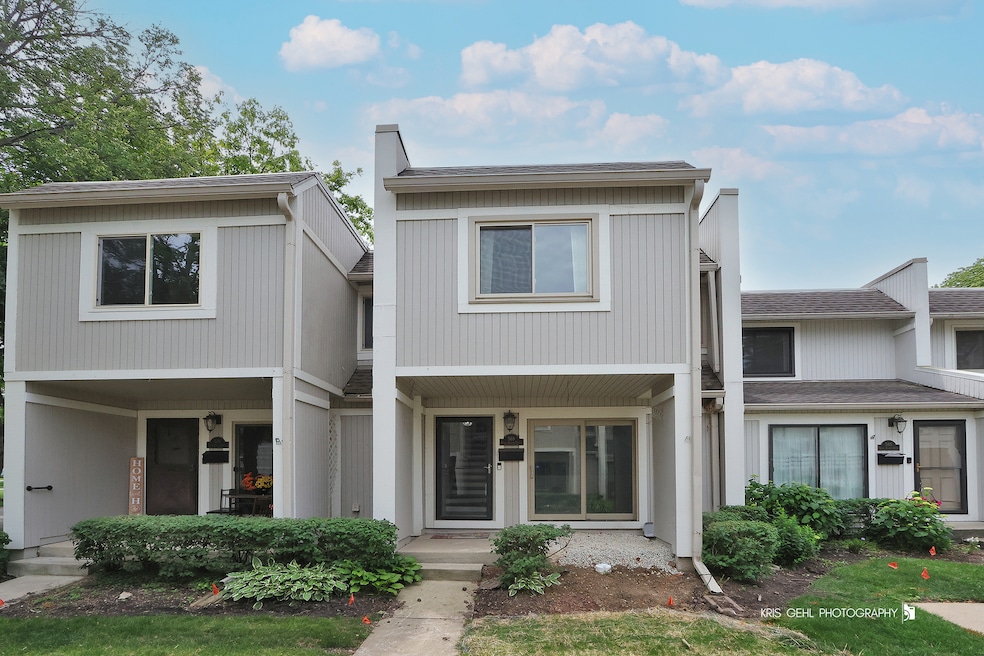
568 Quail Creek Dr Grayslake, IL 60030
Highlights
- Community Pool
- Party Room
- Living Room
- Grayslake Central High School Rated A
- Workshop
- Park
About This Home
As of July 2025MUST SEE 3 BEDROOM 2 STORY TOWNHOME WITH FULL FINISHED BASEMENT WITH FAMILY ROOM, LAUNDRY ROOM AND BONUS ROOM. NICE SIZED KITCHEN WITH QUARTZ COUNTERTOPS AND NEWER APPLIANCES. 2 BEDROOMS HAVE NEW CARPETING ADDITIONAL BEDROOM AND HALLWAYS HAVE LUXURY VINY LAMINATE FLOORING. FENCED IN YARD WITH TREK DECK PERFECT FOR ENTERTAINING. WALKING DISTANCE TO POOL AND CLUBHOUSE CLOSE TO SCHOOLS,SKATE PARK,LIBRARY,AQUATIC CENTER...
Last Agent to Sell the Property
HomeSmart Connect LLC License #475141310 Listed on: 06/21/2025

Townhouse Details
Home Type
- Townhome
Est. Annual Taxes
- $4,310
Year Built
- Built in 1973
Lot Details
- Lot Dimensions are 90x125
HOA Fees
- $325 Monthly HOA Fees
Home Design
- Asphalt Roof
- Concrete Perimeter Foundation
Interior Spaces
- 2-Story Property
- Family Room
- Living Room
- Dining Room
- Workshop
- Utility Room with Study Area
- Laundry Room
- Laminate Flooring
Bedrooms and Bathrooms
- 3 Bedrooms
- 3 Potential Bedrooms
Basement
- Basement Fills Entire Space Under The House
- Sump Pump
Parking
- 2 Parking Spaces
- Driveway
- Parking Included in Price
- Assigned Parking
Schools
- Frederick Elementary School
- Grayslake Middle School
- Grayslake Central High School
Utilities
- Forced Air Heating and Cooling System
- Heating System Uses Natural Gas
- 100 Amp Service
- Lake Michigan Water
Listing and Financial Details
- Homeowner Tax Exemptions
Community Details
Overview
- Association fees include parking, insurance, clubhouse, pool, exterior maintenance, lawn care, snow removal
- 5 Units
- Villa Management Association, Phone Number (847) 367-4808
- Quail Creek Subdivision
- Property managed by VILLA MANAGEMENT
Amenities
- Party Room
Recreation
- Community Pool
- Park
Pet Policy
- Dogs and Cats Allowed
Ownership History
Purchase Details
Purchase Details
Home Financials for this Owner
Home Financials are based on the most recent Mortgage that was taken out on this home.Purchase Details
Home Financials for this Owner
Home Financials are based on the most recent Mortgage that was taken out on this home.Similar Homes in Grayslake, IL
Home Values in the Area
Average Home Value in this Area
Purchase History
| Date | Type | Sale Price | Title Company |
|---|---|---|---|
| Executors Deed | -- | None Listed On Document | |
| Warranty Deed | $74,500 | Attorneys Title Guaranty Fun | |
| Interfamily Deed Transfer | -- | -- |
Mortgage History
| Date | Status | Loan Amount | Loan Type |
|---|---|---|---|
| Previous Owner | $93,610 | FHA | |
| Previous Owner | $79,873 | FHA | |
| Previous Owner | $71,043 | FHA | |
| Previous Owner | $20,577 | Unknown | |
| Previous Owner | $98,850 | Unknown | |
| Previous Owner | $23,290 | Unknown |
Property History
| Date | Event | Price | Change | Sq Ft Price |
|---|---|---|---|---|
| 07/21/2025 07/21/25 | Sold | $205,000 | 0.0% | $163 / Sq Ft |
| 06/24/2025 06/24/25 | Pending | -- | -- | -- |
| 06/21/2025 06/21/25 | For Sale | $205,000 | -- | $163 / Sq Ft |
Tax History Compared to Growth
Tax History
| Year | Tax Paid | Tax Assessment Tax Assessment Total Assessment is a certain percentage of the fair market value that is determined by local assessors to be the total taxable value of land and additions on the property. | Land | Improvement |
|---|---|---|---|---|
| 2024 | $4,263 | $48,635 | $3,638 | $44,997 |
| 2023 | $4,263 | $44,636 | $3,339 | $41,297 |
| 2022 | $4,263 | $41,534 | $5,016 | $36,518 |
| 2021 | $4,039 | $38,647 | $4,821 | $33,826 |
| 2020 | $4,014 | $36,772 | $4,587 | $32,185 |
| 2019 | $3,863 | $35,280 | $4,401 | $30,879 |
| 2018 | $2,602 | $26,031 | $4,201 | $21,830 |
| 2017 | $2,569 | $24,486 | $3,952 | $20,534 |
| 2016 | $2,415 | $22,603 | $3,648 | $18,955 |
| 2015 | $2,290 | $20,650 | $3,333 | $17,317 |
| 2014 | $2,925 | $24,452 | $3,243 | $21,209 |
| 2012 | $2,933 | $25,537 | $3,387 | $22,150 |
Agents Affiliated with this Home
-

Seller's Agent in 2025
Karen Sanchez
HomeSmart Connect LLC
(773) 255-6570
3 in this area
135 Total Sales
-
D
Buyer's Agent in 2025
David LoBue
Callahan Blandings & Schaper
(847) 249-0660
1 in this area
12 Total Sales
Map
Source: Midwest Real Estate Data (MRED)
MLS Number: 12399947
APN: 06-26-205-020
- 644 Swan Dr Unit 4
- 635 Robin Ct
- 443 Merrill Ln
- 768 Wexford Ct
- 330 Dorchester Ln
- 342 Buckingham Dr
- 822 Amelia Ct
- 943 Braymore Dr
- 983 Ellsworth Dr
- 571 Dawn Cir
- 478 Buckingham Dr
- 928 Stratford Ct Unit 23
- 1109 Blackburn Dr
- 1086 Chadwick Dr
- 1154 Cambridge Dr
- 982 Manchester Cir
- 210 Braxton Ct
- 1045 Manchester Cir
- 824 Tylerton Cir
- 146 Westerfield Place






