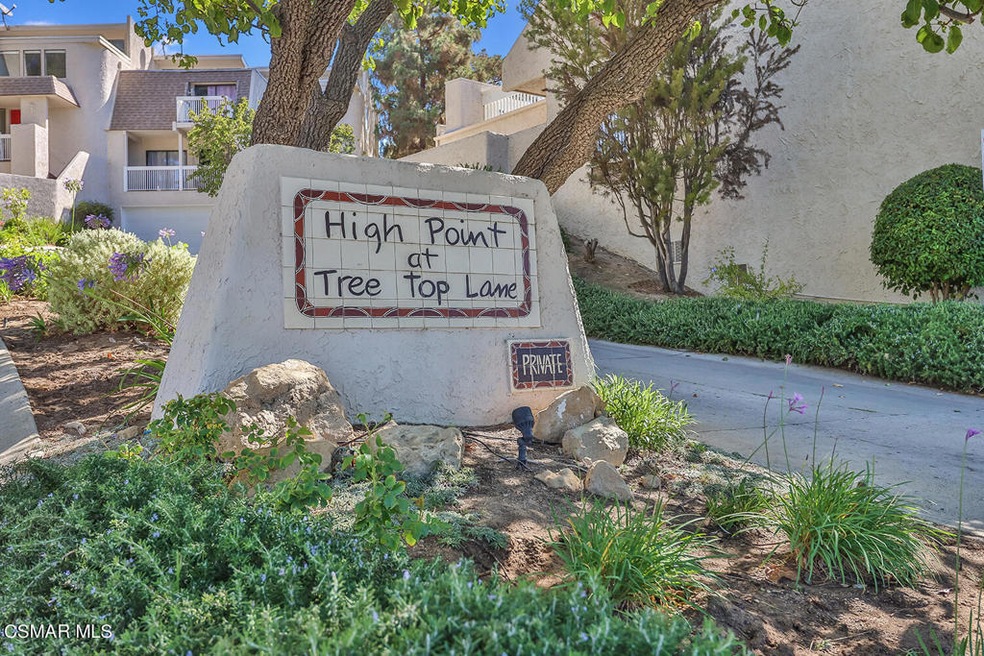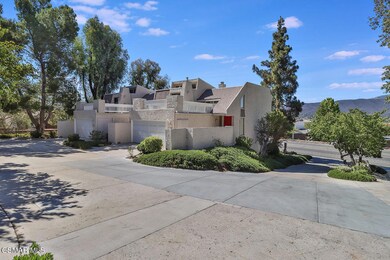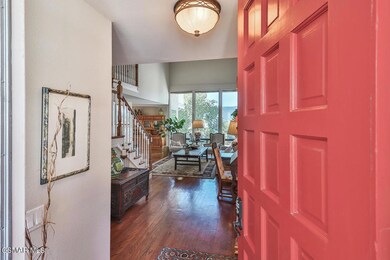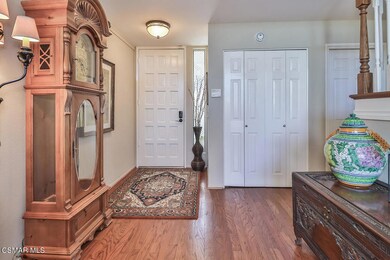
568 Tree Top Ln Thousand Oaks, CA 91360
Highlights
- Primary Bedroom Suite
- Updated Kitchen
- Recreation Room
- Acacia Elementary School Rated A-
- View of Hills
- Cathedral Ceiling
About This Home
As of November 2021This immaculate 3-story home with a multiple decks and private patio exudes elegance. With 2 bedrooms, 2 and a half baths and open living space, you'll enjoy a perfect atmosphere for relaxing and entertaining. Beautiful solid oak floors welcome you as you enter and the main level. The first floor living room features two story beam ceilings, fireplace and abundant natural light through the large windows framing the picturesque mountain view. Enjoy an open flow from the updated kitchen to a separate dining area and dining room both with sliding doors leading to the back patio. Other features include new air conditioner, water heater, garage door with high tech opener and newer roof. A half bath and and direct access to the 2 car garage round out the main level. Ascend the open staircase to the master suite which boasts its own private remodeled oversized shower with built in seat, his and hers vanity sinks, multiple closets w/ shelving system, entry to an additional storage area as well as a separate living space perfect for a home office or nursery with deck access. From the main level, as you begin your descent to the first level you are welcomed by additional mountain view through the sliding doors leading to a large patio the length of the house. An additional bedroom and a full bath with a bath and shower complete this move in ready home. You'll love the convenience of your own attached two car garage, additional storage space and a great neighborhood near it all with freeway access, shopping and restaurants minutes away.
Last Agent to Sell the Property
The Moerler Team
Keller Williams Westlake Village Listed on: 08/06/2021

Townhouse Details
Home Type
- Townhome
Est. Annual Taxes
- $8,246
Year Built
- Built in 1977 | Remodeled
Lot Details
- 1,952 Sq Ft Lot
- Cul-De-Sac
- Fenced
- Stucco Fence
- No Sprinklers
HOA Fees
- $345 Monthly HOA Fees
Parking
- 2 Car Garage
- Parking Available
- Single Garage Door
Home Design
- Stucco
Interior Spaces
- 2,216 Sq Ft Home
- 2-Story Property
- Beamed Ceilings
- Cathedral Ceiling
- Recessed Lighting
- Gas Fireplace
- Drapes & Rods
- Blinds
- Sliding Doors
- Family Room with Fireplace
- Dining Room
- Recreation Room
- Wood Flooring
- Views of Hills
Kitchen
- Updated Kitchen
- <<convectionOvenToken>>
- Range<<rangeHoodToken>>
- <<microwave>>
- Freezer
- Dishwasher
- Kitchen Island
- Disposal
Bedrooms and Bathrooms
- 2 Bedrooms
- Primary Bedroom Suite
- Remodeled Bathroom
- <<tubWithShowerToken>>
- Walk-in Shower
Laundry
- Laundry Room
- Laundry in Garage
Utilities
- Central Heating and Cooling System
- Heating System Uses Natural Gas
Community Details
- High Point At Tree Top HOA, Phone Number (787) 240-1332
- High Point/Tree Top Lane 355 1003642 Subdivision
Listing and Financial Details
- Assessor Parcel Number 5240240025
Ownership History
Purchase Details
Home Financials for this Owner
Home Financials are based on the most recent Mortgage that was taken out on this home.Purchase Details
Home Financials for this Owner
Home Financials are based on the most recent Mortgage that was taken out on this home.Purchase Details
Purchase Details
Purchase Details
Home Financials for this Owner
Home Financials are based on the most recent Mortgage that was taken out on this home.Purchase Details
Home Financials for this Owner
Home Financials are based on the most recent Mortgage that was taken out on this home.Purchase Details
Home Financials for this Owner
Home Financials are based on the most recent Mortgage that was taken out on this home.Purchase Details
Home Financials for this Owner
Home Financials are based on the most recent Mortgage that was taken out on this home.Purchase Details
Home Financials for this Owner
Home Financials are based on the most recent Mortgage that was taken out on this home.Purchase Details
Home Financials for this Owner
Home Financials are based on the most recent Mortgage that was taken out on this home.Purchase Details
Home Financials for this Owner
Home Financials are based on the most recent Mortgage that was taken out on this home.Purchase Details
Similar Homes in the area
Home Values in the Area
Average Home Value in this Area
Purchase History
| Date | Type | Sale Price | Title Company |
|---|---|---|---|
| Interfamily Deed Transfer | -- | Stewart Title Of Ca Inc | |
| Grant Deed | $710,000 | Stewart Title Of Ca Inc | |
| Interfamily Deed Transfer | -- | None Available | |
| Interfamily Deed Transfer | -- | Accommodation | |
| Interfamily Deed Transfer | -- | Chicago Title Company | |
| Grant Deed | $368,000 | Chicago Title Company | |
| Interfamily Deed Transfer | -- | -- | |
| Grant Deed | $592,500 | Fidelity National Title | |
| Grant Deed | $448,000 | Chicago Title Co | |
| Interfamily Deed Transfer | -- | Chicago Title Co | |
| Grant Deed | $257,000 | Chicago Title Co | |
| Grant Deed | -- | -- |
Mortgage History
| Date | Status | Loan Amount | Loan Type |
|---|---|---|---|
| Open | $568,000 | New Conventional | |
| Previous Owner | $276,000 | New Conventional | |
| Previous Owner | $474,000 | Purchase Money Mortgage | |
| Previous Owner | $358,400 | Purchase Money Mortgage | |
| Previous Owner | $100,000 | Unknown | |
| Previous Owner | $60,000 | No Value Available | |
| Closed | $67,200 | No Value Available |
Property History
| Date | Event | Price | Change | Sq Ft Price |
|---|---|---|---|---|
| 11/09/2021 11/09/21 | Sold | $710,000 | -1.4% | $320 / Sq Ft |
| 10/28/2021 10/28/21 | Pending | -- | -- | -- |
| 09/17/2021 09/17/21 | Price Changed | $720,000 | -2.0% | $325 / Sq Ft |
| 08/06/2021 08/06/21 | For Sale | $735,000 | +99.7% | $332 / Sq Ft |
| 02/23/2012 02/23/12 | Sold | $368,000 | 0.0% | $166 / Sq Ft |
| 01/24/2012 01/24/12 | Pending | -- | -- | -- |
| 07/08/2011 07/08/11 | For Sale | $368,000 | -- | $166 / Sq Ft |
Tax History Compared to Growth
Tax History
| Year | Tax Paid | Tax Assessment Tax Assessment Total Assessment is a certain percentage of the fair market value that is determined by local assessors to be the total taxable value of land and additions on the property. | Land | Improvement |
|---|---|---|---|---|
| 2024 | $8,246 | $738,684 | $480,145 | $258,539 |
| 2023 | $8,009 | $724,200 | $470,730 | $253,470 |
| 2022 | $7,870 | $710,000 | $461,500 | $248,500 |
| 2021 | $4,913 | $427,014 | $213,507 | $213,507 |
| 2020 | $4,495 | $422,638 | $211,319 | $211,319 |
| 2019 | $4,377 | $414,352 | $207,176 | $207,176 |
| 2018 | $4,290 | $406,228 | $203,114 | $203,114 |
| 2017 | $4,207 | $398,264 | $199,132 | $199,132 |
| 2016 | $4,169 | $390,456 | $195,228 | $195,228 |
| 2015 | $4,096 | $384,594 | $192,297 | $192,297 |
| 2014 | $4,038 | $377,062 | $188,531 | $188,531 |
Agents Affiliated with this Home
-
T
Seller's Agent in 2021
The Moerler Team
Keller Williams Westlake Village
-
Julian Marin

Buyer's Agent in 2021
Julian Marin
Coldwell Banker Realty
(818) 468-9663
1 in this area
14 Total Sales
-
L
Seller's Agent in 2012
Linda Rich
Ewing & Assoc. Sotheby's
-
J
Seller Co-Listing Agent in 2012
Jane O'Quinn Swenson
Ewing & Assoc. Sotheby's
-
T
Buyer's Agent in 2012
Terry Moerler
The Reznick Group
Map
Source: Ventura County Regional Data Share
MLS Number: 221004323
APN: 524-0-240-025
- 616 Knollview Ln
- 897 Woodlawn Dr
- 813 Woodlawn Dr
- 603 Racquet Club Ln
- 1202 Monte Sereno Dr
- 1229 Monte Sereno Dr
- 720 Woodlawn Dr
- 427 Arbor Lane Ct Unit 101
- 769 Birchpark Cir Unit 203
- 769 Birchpark Cir Unit 207
- 327 Chestnut Hill Ct Unit 22
- 348 Chestnut Hill Ct Unit 17
- 324 Chestnut Hill Ct Unit 14
- 324 Chestnut Hill Ct Unit 16
- 758 Camino Dos Rios
- 788 Pinetree Cir Unit 13
- 286 Oak Leaf Dr Unit 24
- 1412 Ellsworth Ct
- 245 Oakleaf Dr Unit 102






