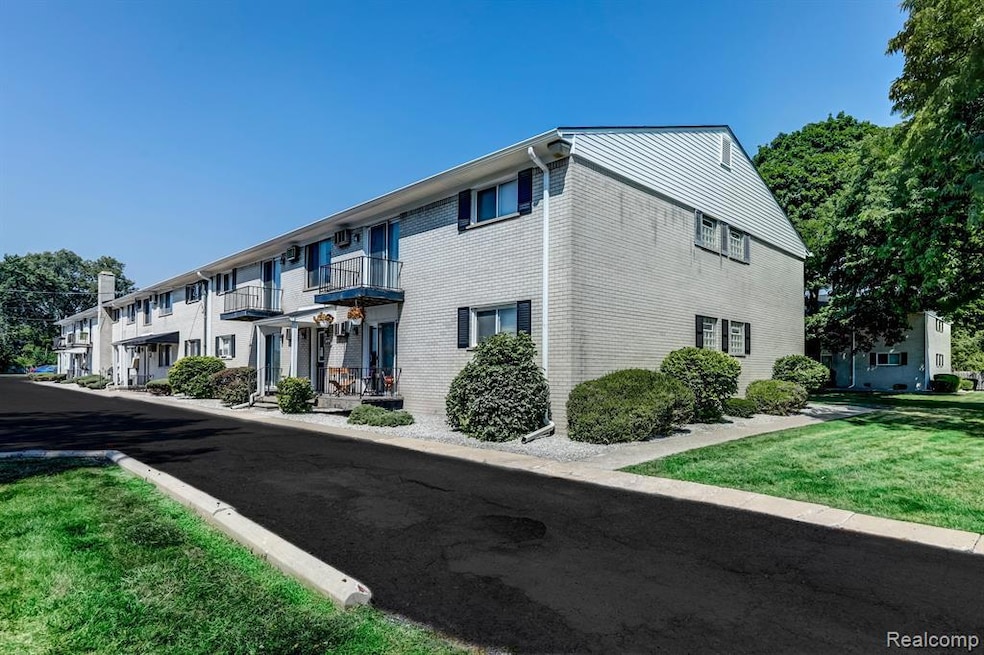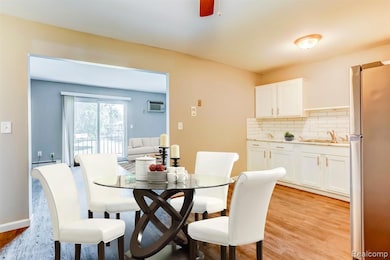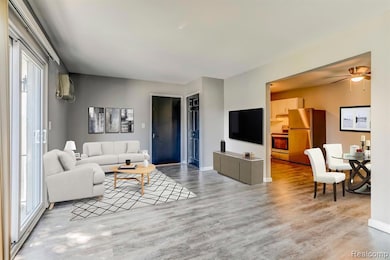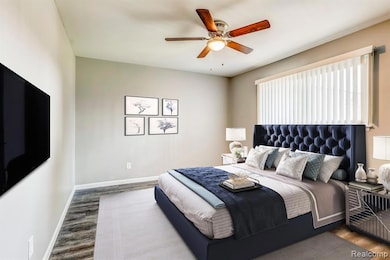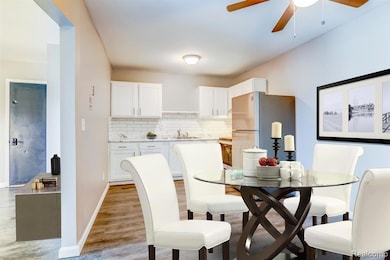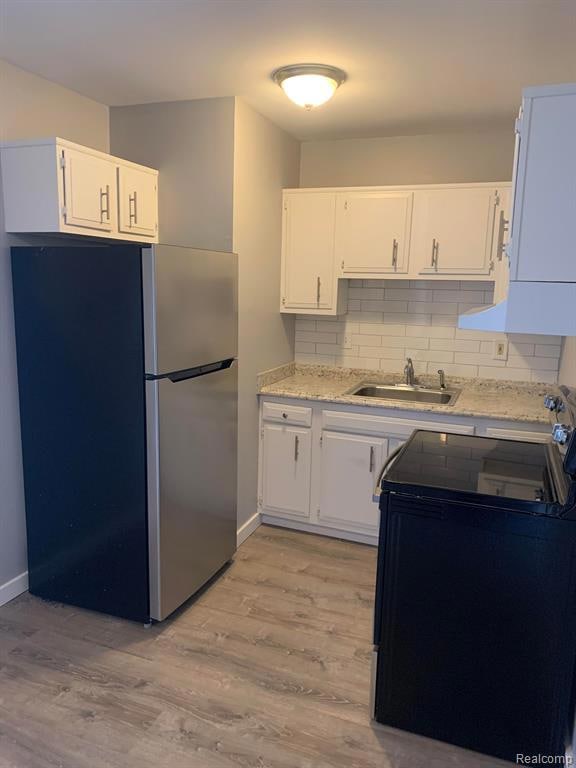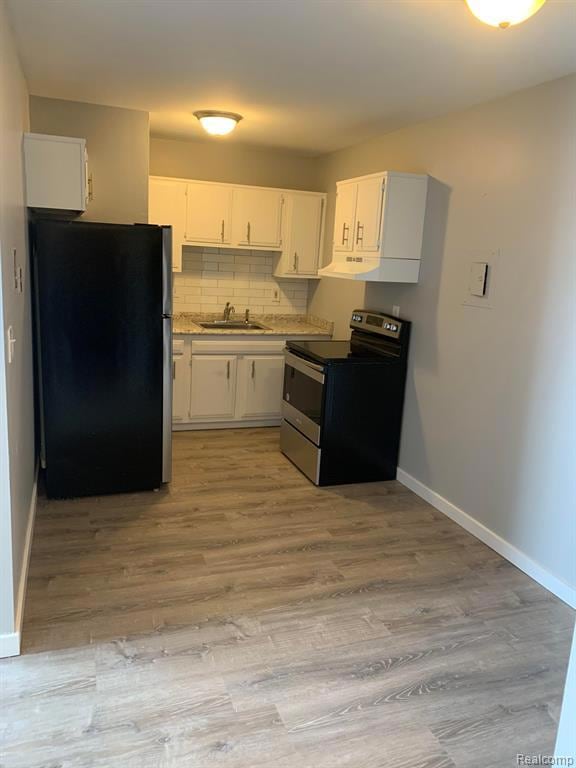5680 Pardee Ave Unit 1 Dearborn Heights, MI 48125
Highlights
- Ground Level Unit
- Baseboard Heating
- Cats Allowed
- No HOA
- Laundry Facilities
About This Home
Welcome to the beautiful Z on Pardee Apartments conveniently located in a quiet community located in the heart of Dearborn Heights. Boasting between 750 and 875 SF depending on the floor plan and number of bedrooms. Completely updated inside with all new vinyl plank flooring, freshly painted throughout, new six panel doors, updated countertops, updated bathroom, new light fixtures, updated bath with new ceramic tile & vanity. Coin operated laundry machines in all basements. We allow cats. Please inquire for the additional fees associated with a pet. Z on Pardee is part of the Z Apartment Group community and you will not be disappointed. It's conveniently located just 9 miles from Detroit Metro Airport and just under 16 miles from all of the sports arenas and downtown Detroit. Retail shopping centers and expressways are just around the corner. Additional $65 Shared Utility Fee covers gas, trash and water. Main floor unit
Condo Details
Home Type
- Condominium
Year Built
- Built in 1970 | Remodeled in 2020
Parking
- 1 Parking Garage Space
Home Design
- Brick Exterior Construction
- Poured Concrete
- Composition Roof
Interior Spaces
- 750 Sq Ft Home
- 2-Story Property
- Unfinished Basement
- Basement Fills Entire Space Under The House
Kitchen
- Free-Standing Electric Oven
- Free-Standing Electric Range
Bedrooms and Bathrooms
- 1 Bedroom
- 1 Full Bathroom
Location
- Ground Level Unit
Utilities
- Cooling System Mounted In Outer Wall Opening
- Back Up Electric Heat Pump System
- Baseboard Heating
- Shared Water Meter
Listing and Financial Details
- Security Deposit $999
- 12 Month Lease Term
- 24 Month Lease Term
- Application Fee: 65.00
Community Details
Pet Policy
- Cats Allowed
Additional Features
- No Home Owners Association
- Laundry Facilities
Map
Source: Realcomp
MLS Number: 20250036377
- 000 Hanover St
- 5620 Kaufman St
- 5492 Heather Ln
- 4938 Lincoln Blvd
- 4705 Roosevelt Blvd
- 5875 Madison St
- 21334 Powers Ave
- 5346 Clippert St
- 0 Pardee Rd Unit 20240082275
- 4456 Monroe St
- 4620 Dudley St
- 4449 Academy St
- 6431 Elm St
- 4976 Cornell St
- 6456 Birch St
- 4127 Mckinley St
- 5627 Gertrude St
- Vacant Clippert St
- 3970 Pardee Ave
- 23851 Annapolis St
