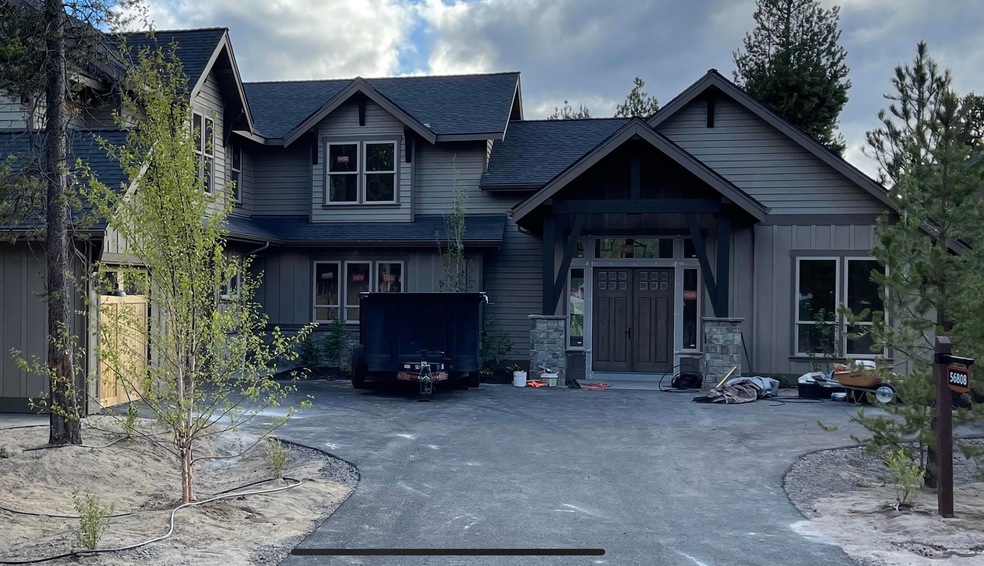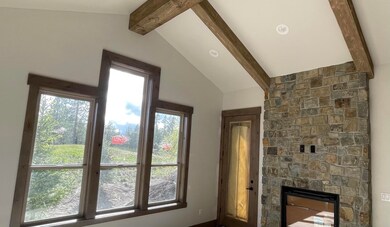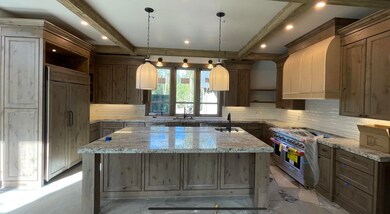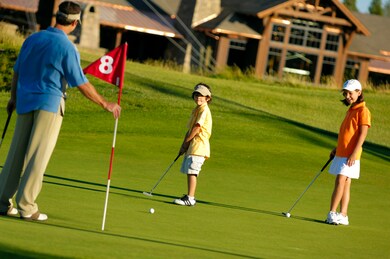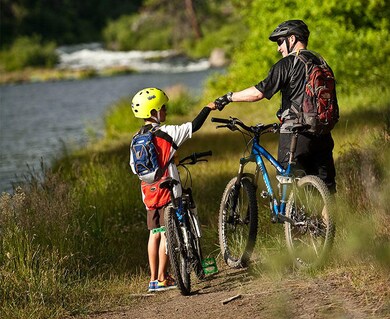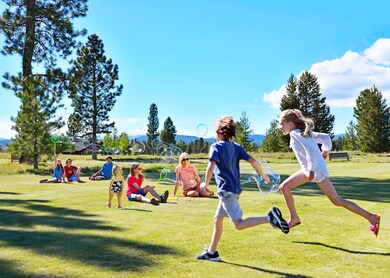
Highlights
- On Golf Course
- Fitness Center
- Spa
- Cascade Middle School Rated A-
- New Construction
- Resort Property
About This Home
As of July 2021Slated to be completed in July 2021, this custom NW style home offers ample gathering spaces perfect for large families, reunions, retreats, and special get-a-ways. There are three master suites on the main level along with great room, gourmet kitchen, dining area, laundry/mudroom, powder bath and an expansive covered paver patio with hot tub for relaxing or entertaining with views towards the golf course. Upstairs find two more suites plus recreation/bunk room. Features include distress wood beams, custom cabinetry, rich woods, solid surfaces, designer tile, high-end appliances (including Wolf and Sub Zero), prep-sink, and wi-fi enabled two zoned Central A/C. Contact your agent to preview today.
Last Agent to Sell the Property
Mike Sullivan
Sunriver Realty License #200203346
Co-Listed By
Judi Hein
Sunriver Realty License #201206677
Home Details
Home Type
- Single Family
Est. Annual Taxes
- $2,056
Year Built
- Built in 2021 | New Construction
Lot Details
- 0.35 Acre Lot
- On Golf Course
- Landscaped
- Level Lot
- Front and Back Yard Sprinklers
- Sprinklers on Timer
- Property is zoned AS,WA,LM,DR,F2, AS,WA,LM,DR,F2
HOA Fees
- $278 Monthly HOA Fees
Parking
- 3 Car Attached Garage
- Garage Door Opener
- Driveway
Home Design
- Northwest Architecture
- Stem Wall Foundation
- Frame Construction
- Composition Roof
Interior Spaces
- 4,242 Sq Ft Home
- 2-Story Property
- Open Floorplan
- Gas Fireplace
- Vinyl Clad Windows
- Great Room with Fireplace
- Dining Room
- Bonus Room
- Golf Course Views
- Laundry Room
Kitchen
- Breakfast Bar
- Double Oven
- Cooktop with Range Hood
- Microwave
- Dishwasher
- Kitchen Island
- Solid Surface Countertops
- Disposal
Flooring
- Wood
- Carpet
- Tile
Bedrooms and Bathrooms
- 6 Bedrooms
- Primary Bedroom on Main
- Fireplace in Primary Bedroom
- Double Master Bedroom
- Linen Closet
- Walk-In Closet
- Double Vanity
- Bathtub with Shower
Home Security
- Carbon Monoxide Detectors
- Fire and Smoke Detector
Outdoor Features
- Spa
- Patio
Schools
- Three Rivers Elementary School
- Three Rivers Middle School
Utilities
- Forced Air Zoned Cooling and Heating System
- Heating System Uses Natural Gas
- Hot Water Circulator
Listing and Financial Details
- Short Term Rentals Allowed
- Tax Lot 00300
- Assessor Parcel Number 252055
Community Details
Overview
- Resort Property
- Built by Forest View
- Caldera Springs Subdivision
- On-Site Maintenance
- Maintained Community
- The community has rules related to covenants, conditions, and restrictions, covenants
Amenities
- Restaurant
- Clubhouse
Recreation
- Golf Course Community
- Tennis Courts
- Pickleball Courts
- Sport Court
- Community Playground
- Fitness Center
- Community Pool
- Park
- Trails
- Snow Removal
Security
- Security Service
- Gated Community
- Building Fire-Resistance Rating
Ownership History
Purchase Details
Purchase Details
Home Financials for this Owner
Home Financials are based on the most recent Mortgage that was taken out on this home.Purchase Details
Home Financials for this Owner
Home Financials are based on the most recent Mortgage that was taken out on this home.Purchase Details
Home Financials for this Owner
Home Financials are based on the most recent Mortgage that was taken out on this home.Purchase Details
Home Financials for this Owner
Home Financials are based on the most recent Mortgage that was taken out on this home.Purchase Details
Home Financials for this Owner
Home Financials are based on the most recent Mortgage that was taken out on this home.Map
Similar Homes in Bend, OR
Home Values in the Area
Average Home Value in this Area
Purchase History
| Date | Type | Sale Price | Title Company |
|---|---|---|---|
| Warranty Deed | -- | None Listed On Document | |
| Warranty Deed | $2,201,150 | First American Title | |
| Warranty Deed | $195,000 | First American Title | |
| Warranty Deed | $165,000 | First American Title | |
| Warranty Deed | $149,900 | First American Title | |
| Warranty Deed | $275,405 | Amerititle |
Mortgage History
| Date | Status | Loan Amount | Loan Type |
|---|---|---|---|
| Previous Owner | $1,300,000 | New Conventional | |
| Previous Owner | $215,405 | Fannie Mae Freddie Mac |
Property History
| Date | Event | Price | Change | Sq Ft Price |
|---|---|---|---|---|
| 07/14/2021 07/14/21 | Sold | $2,201,150 | -6.3% | $519 / Sq Ft |
| 06/05/2021 06/05/21 | Pending | -- | -- | -- |
| 02/12/2021 02/12/21 | For Sale | $2,350,000 | +1105.1% | $554 / Sq Ft |
| 12/10/2019 12/10/19 | Sold | $195,000 | -11.4% | -- |
| 11/23/2019 11/23/19 | Pending | -- | -- | -- |
| 10/09/2019 10/09/19 | For Sale | $220,000 | +33.3% | -- |
| 09/01/2017 09/01/17 | Sold | $165,000 | -15.4% | -- |
| 08/04/2017 08/04/17 | Pending | -- | -- | -- |
| 08/03/2016 08/03/16 | For Sale | $195,000 | +30.1% | -- |
| 01/10/2014 01/10/14 | Sold | $149,900 | 0.0% | -- |
| 12/31/2013 12/31/13 | Pending | -- | -- | -- |
| 02/21/2013 02/21/13 | For Sale | $149,900 | -- | -- |
Tax History
| Year | Tax Paid | Tax Assessment Tax Assessment Total Assessment is a certain percentage of the fair market value that is determined by local assessors to be the total taxable value of land and additions on the property. | Land | Improvement |
|---|---|---|---|---|
| 2024 | $19,227 | $1,184,500 | -- | -- |
| 2023 | $18,145 | $1,150,000 | $0 | $0 |
| 2022 | $16,074 | $385,650 | $0 | $0 |
| 2021 | $5,795 | $168,920 | $0 | $0 |
| 2020 | $2,056 | $168,920 | $0 | $0 |
| 2019 | $1,919 | $164,000 | $0 | $0 |
| 2018 | $1,899 | $160,950 | $0 | $0 |
| 2017 | $1,831 | $155,900 | $0 | $0 |
| 2016 | $1,727 | $150,700 | $0 | $0 |
| 2015 | $1,807 | $156,270 | $0 | $0 |
| 2014 | $1,455 | $126,440 | $0 | $0 |
Source: Southern Oregon MLS
MLS Number: 220116569
APN: 252055
- 56815 Dancing Rock Loop Unit 3
- 56856 Enterprise Dr Unit K8
- 56856 Enterprise Dr Unit E5
- 56856 Enterprise Dr Unit I8
- 56856 Enterprise Dr Unit I-6
- 56856 Enterprise Dr Unit J4
- 56858 Enterprise Dr Unit I2
- 56691 Glowstone Loop
- 56887 Dancing Rock Loop Unit 15
- 56836 Pine Bough Ln Unit 4
- 56673 Glowstone Loop
- 56683 Dancing Rock Loop Unit Lot 78
- 17673 Cluster Cabin Ln Unit 25
- 56954 Peppermill Cir Unit 2-E
- 57086 Peppermill Cir Unit 36-G
- 56735 Nest Pine Dr
- 57082 Peppermill Cir Unit 35-H
- 17623 Cluster Cabin Ln Unit 31
- 57078 Peppermill Cir Unit 34-H
- 57074 Peppermill Cir Unit 33C
